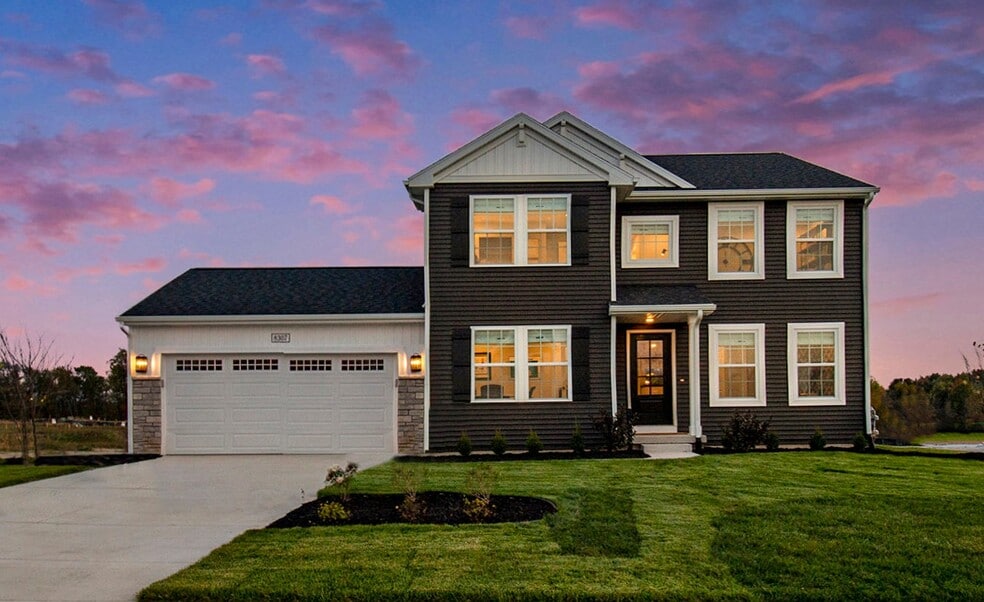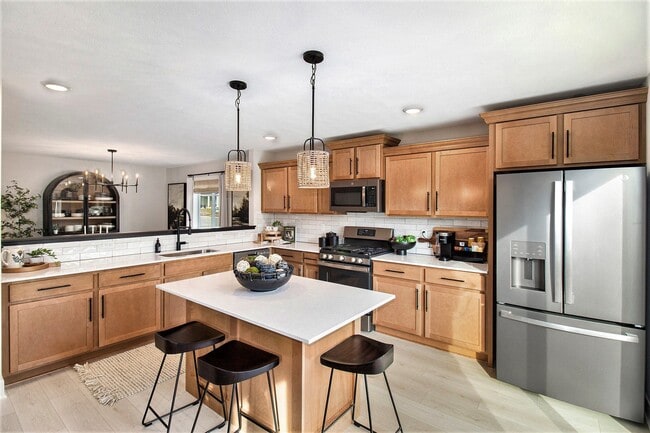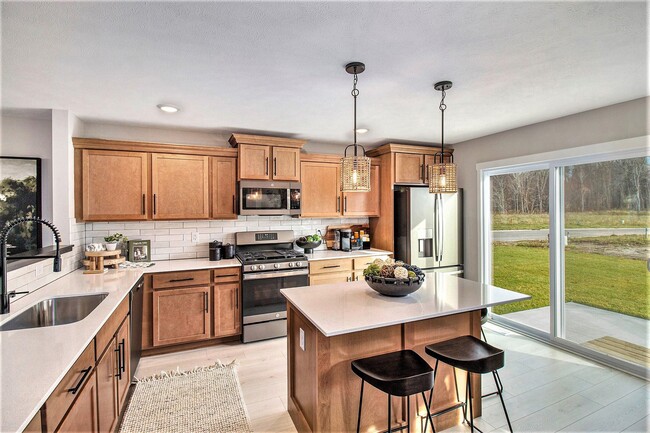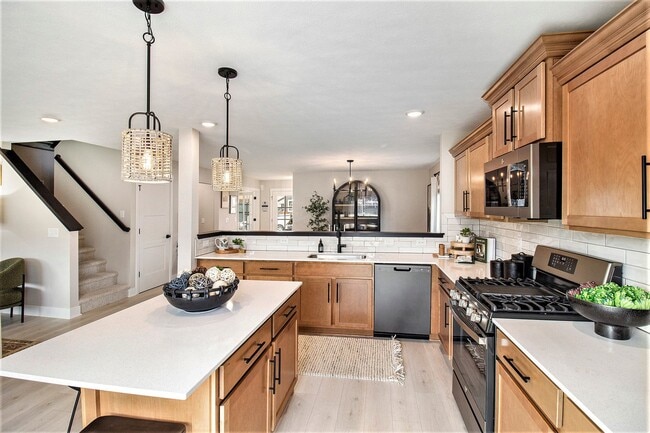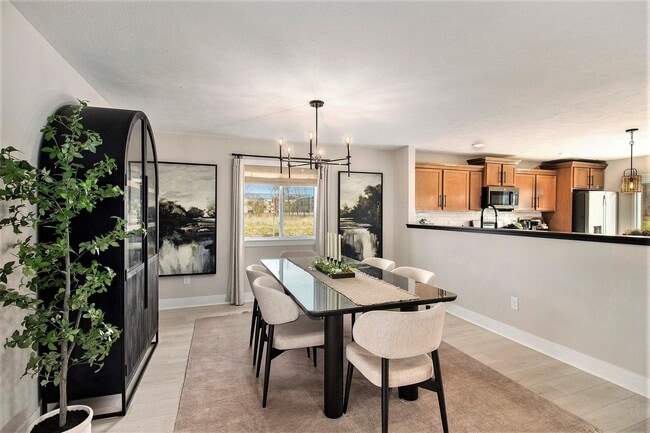Estimated payment $2,566/month
Highlights
- New Construction
- Breakfast Area or Nook
- Green Certified Home
- Mud Room
- Walk-In Closet
About This Home
New construction home in Indian Hills, located in John Glenn School Corp. RESNET energy smart construction will save owner over $1000 yearly plus home has 10-year structural warranty! With over 2,200 sq ft of living space this floorplan is sure to please with its convenience & style! The main floor welcomes into the foyer, with a convenient powder bath tucked away, and past a den that serves as a multifunctional flex space to the large dining room, perfect for special occasions. The kitchen features white cabinets, a 48-inch prep island, quartz counters and tile backsplash. The kitchen has slider doors that lead out to a 10x10 patio. Finishing the main floor is a large great room. The second floor features a primary suite, equipped with a huge WIC and private full bath, 3 additional bedrooms, a full bath and 2nd floor laundry.
Sales Office
All tours are by appointment only. Please contact sales office to schedule.
Home Details
Home Type
- Single Family
Parking
- 2 Car Garage
Home Design
- New Construction
Interior Spaces
- 2-Story Property
- Mud Room
- Breakfast Area or Nook
Bedrooms and Bathrooms
- 4 Bedrooms
- Walk-In Closet
Eco-Friendly Details
- Green Certified Home
Map
About the Builder
- Indian Hills
- 700 Blk N Occidental Rd
- 6000 S Occidental Hwy
- 100 BLK Pleasant Dr
- 1510 Fox Run
- Lone Oak of Red Mill Pond - Elements
- Lone Oak of Red Mill Pond
- 730 Red Mill Point
- 734 Eagle View Way
- 744 Eagle View Way
- 742 Eagle View Way
- 748 Eagle View Way
- 740 Eagle View Way
- 736 Eagle View Way
- 723 Red Mill Point
- 752 Eagle View Way
- 732 Red Mill Point
- 758 Eagle View Way
- 728 Red Mill Point
- 765 Eagle View Point

