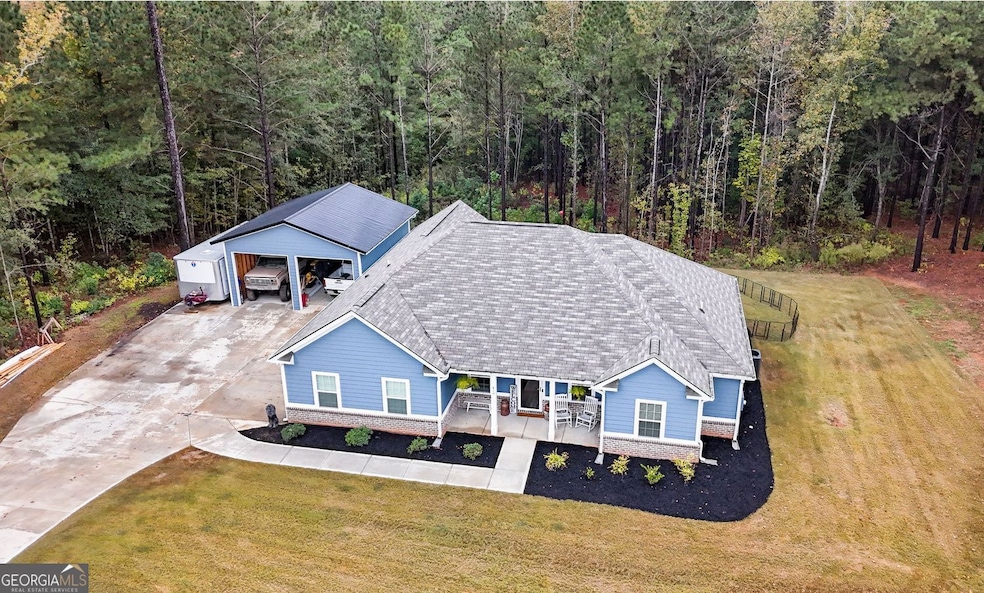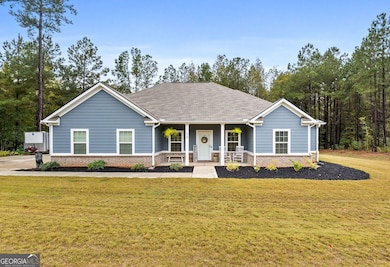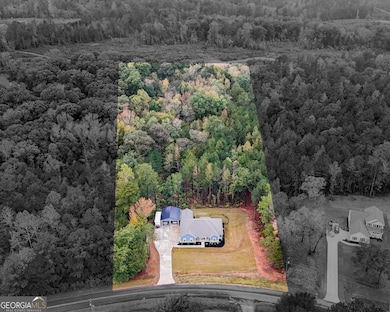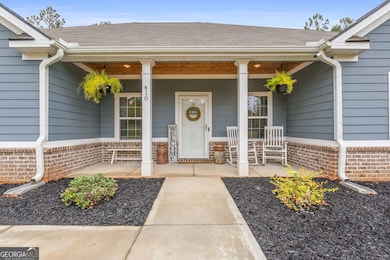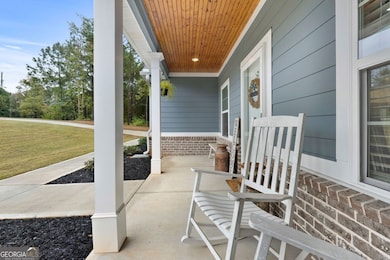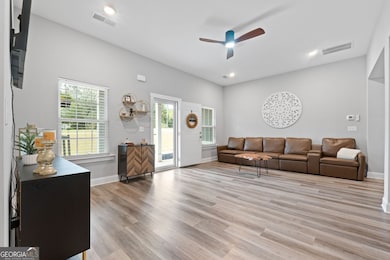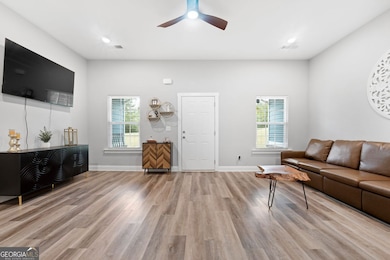410 Strickland Loop Forsyth, GA 31029
Estimated payment $2,238/month
Highlights
- Second Garage
- 3.17 Acre Lot
- Ranch Style House
- Mary Persons High School Rated A-
- Vaulted Ceiling
- Partially Wooded Lot
About This Home
Monroe County - Forsyth - Less than 2 years old and in immaculate condition! Come check out this 4 Bedroom, 2 Bath Ranch, on 3.17 +/- Acres, with a Brand New 24 x 24 detached garage/shop with 10' garage doors and tall ceilings for all of your vehicle and workshop needs! No HOA! This is a rare find! The living spaces are open and flow easily for gathering and entertaining with a family room that opens to a formal dining room, only separated by columns, which opens to the beautiful island kitchen! The kitchen offers sleek white cabinetry with double pull out trash cans, an island with counter seating, stainless steel appliances, a pantry, & granite countertops. The home is laid out in a split bedroom plan and the primary suite is private and tucked away and offers a vaulted ceiling, walk in closet with double hung organizer system, a large linen closet, dual sink vanity with granite countertop, an oversized tile shower, and a private water closet. The secondary bedrooms all offer walk-in closets and are served by a spacious bathroom with granite countertop on their own side of the home for privacy. The laundry room is great and will include the washer and dryer, and the recent addition of plentiful cabinetry and countertop space for extra storage and folding! Some of the upgrades in this home include: LVP hardwood-look flooring throughout the entire home (no carpet at all), upgraded black fixtures and hardware throughout most of the home, upgraded mirrors, granite in the kitchen and both baths, a heavy duty security/storm door on the front door and a storm door with doggie door on the rear door, a Eufy camara & doorbell system, a closet organization system in the primary closet. Outside you'll find a welcoming covered front porch and a rear covered porch, both with rustic wood planked ceilings. There's plentiful sodded yard space, landscaping, and the remaining acreage in woods (the lot is very deep and 3.17+/- acres is more than you think - lots of room to expand the backyard or play in nature - either way, the woods create a fantastic wooded buffer for enjoyment & privacy)! There's a two car attached side entry garage with automatic openers and the brand new 24x 24 detached shop/garage with Hardie siding, a metal roof, two 10' doors, and tall interior ceilings. There's plentiful extra concrete poured to make the driveway wide and allow for extra parking along side the new shop. The exterior of the home is sturdy Hardie Concrete and the front has a brick water table. Convenient to I-75 for commuting & and booming downtown Forsyth, where the small town vibes will charm you with many local businesses, boutiques, dining, and community events. Other modern conveniences - gas, grocery, fast food, etc are within an easy 5-10 minute drive, yet you'll feel tucked away from it all. Sought after Monroe County school district/Mary Persons high school. No HOA!
Home Details
Home Type
- Single Family
Year Built
- Built in 2024
Lot Details
- 3.17 Acre Lot
- Level Lot
- Partially Wooded Lot
- Grass Covered Lot
Home Design
- Ranch Style House
- Brick Exterior Construction
- Slab Foundation
- Composition Roof
Interior Spaces
- 1,714 Sq Ft Home
- Vaulted Ceiling
- Ceiling Fan
- Double Pane Windows
- Family Room
- Formal Dining Room
- Vinyl Flooring
- Pull Down Stairs to Attic
- Fire and Smoke Detector
Kitchen
- Oven or Range
- Microwave
- Dishwasher
- Stainless Steel Appliances
- Kitchen Island
- Solid Surface Countertops
Bedrooms and Bathrooms
- 4 Main Level Bedrooms
- Split Bedroom Floorplan
- Walk-In Closet
- 2 Full Bathrooms
- Double Vanity
- Separate Shower
Laundry
- Laundry Room
- Laundry in Hall
- Dryer
- Washer
Parking
- 2 Car Garage
- Second Garage
- Parking Accessed On Kitchen Level
- Side or Rear Entrance to Parking
- Garage Door Opener
Outdoor Features
- Patio
- Separate Outdoor Workshop
- Porch
Schools
- Kb Sutton Elementary School
- Monroe County Middle School
- Mary Persons High School
Utilities
- Central Heating and Cooling System
- Heat Pump System
- Electric Water Heater
- Septic Tank
- High Speed Internet
Community Details
- No Home Owners Association
- Strickland Ridge Subdivision
Listing and Financial Details
- Tax Lot 12
Map
Home Values in the Area
Average Home Value in this Area
Tax History
| Year | Tax Paid | Tax Assessment Tax Assessment Total Assessment is a certain percentage of the fair market value that is determined by local assessors to be the total taxable value of land and additions on the property. | Land | Improvement |
|---|---|---|---|---|
| 2025 | $2,429 | $98,280 | $5,600 | $92,680 |
| 2024 | $2,429 | $5,600 | $5,600 | $0 |
| 2023 | $158 | $5,600 | $5,600 | $0 |
| 2022 | $152 | $5,600 | $5,600 | $0 |
| 2021 | $157 | $5,600 | $5,600 | $0 |
| 2020 | $161 | $5,600 | $5,600 | $0 |
| 2019 | $162 | $5,600 | $5,600 | $0 |
| 2018 | $163 | $5,600 | $5,600 | $0 |
| 2017 | $163 | $5,600 | $5,600 | $0 |
| 2016 | $155 | $5,600 | $5,600 | $0 |
| 2015 | $147 | $5,600 | $5,600 | $0 |
| 2014 | -- | $11,200 | $11,200 | $0 |
Property History
| Date | Event | Price | List to Sale | Price per Sq Ft | Prior Sale |
|---|---|---|---|---|---|
| 12/03/2025 12/03/25 | Pending | -- | -- | -- | |
| 10/29/2025 10/29/25 | For Sale | $389,900 | +20.0% | $227 / Sq Ft | |
| 06/18/2024 06/18/24 | Sold | $324,900 | 0.0% | $190 / Sq Ft | View Prior Sale |
| 05/09/2024 05/09/24 | Pending | -- | -- | -- | |
| 05/03/2024 05/03/24 | For Sale | $324,900 | -- | $190 / Sq Ft |
Purchase History
| Date | Type | Sale Price | Title Company |
|---|---|---|---|
| Warranty Deed | $324,900 | -- | |
| Warranty Deed | $39,000 | -- | |
| Deed | $26,200 | -- |
Source: Georgia MLS
MLS Number: 10633379
APN: 051-068
- 67 Strickland Loop
- 2023 Camberle Ct
- 2023 Camberle Ct Unit 144
- 1082 Victorian Blvd
- 83 Sydney Woods Dr
- 4686 Johnstonville Rd
- 3355 Sr 42 N
- 352 Jeffrey Way
- 5343 Felles Way
- 5357 Felles Way Unit 378
- 68 Creekview Dr
- 80 S Cedar Creek Dr
- 62 S Cedar Creek Dr
- 29 Deer Run
- 4631 Capulet Ct Unit 331
- 4631 Capulet Ct
- 3442 Highway 83 N
- 90 +/- ACRES English Rd
- 103 Ranch Cir
- 114 Gardens
