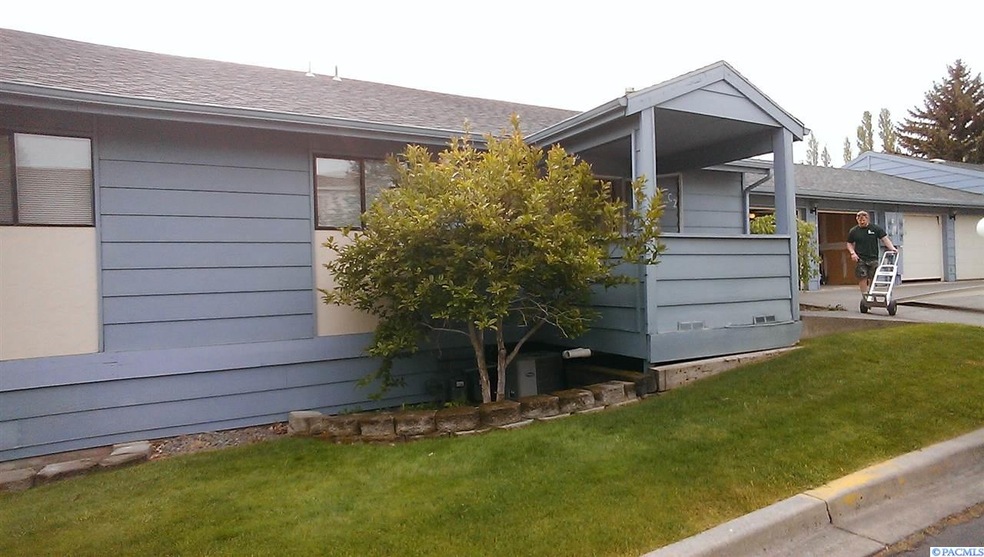
410 SW Crestview St Unit C-2 Pullman, WA 99163
Highlights
- Living Room with Fireplace
- Covered patio or porch
- 2 Car Attached Garage
- Pullman High School Rated A
- Balcony
- Double Pane Windows
About This Home
As of July 2017SOLD BEFORE ON THE MARKET
Last Agent to Sell the Property
Melinda Dutton
RE/MAX Home and Land License #18983 Listed on: 10/28/2014

Last Buyer's Agent
Melinda Dutton
RE/MAX Home and Land License #18983 Listed on: 10/28/2014

Home Details
Home Type
- Single Family
Est. Annual Taxes
- $1,175
Year Built
- Built in 1986
Lot Details
- Property fronts a private road
- Zoning described as Multi-Family RE
Home Design
- Wood Frame Construction
- Frame Construction
- Composition Shingle Roof
Interior Spaces
- 1,676 Sq Ft Home
- 1-Story Property
- Ceiling Fan
- Fireplace Features Masonry
- Double Pane Windows
- Drapes & Rods
- Living Room with Fireplace
- Property Views
Kitchen
- Oven
- Range
- Dishwasher
- Disposal
Flooring
- Carpet
- Vinyl
Bedrooms and Bathrooms
- 3 Bedrooms
- 2 Full Bathrooms
Laundry
- Dryer
- Washer
Parking
- 2 Car Attached Garage
- Garage Door Opener
Outdoor Features
- Balcony
- Covered patio or porch
Utilities
- Central Air
- Heating System Uses Gas
- Water Heater
Similar Homes in Pullman, WA
Home Values in the Area
Average Home Value in this Area
Property History
| Date | Event | Price | Change | Sq Ft Price |
|---|---|---|---|---|
| 07/31/2017 07/31/17 | Sold | $229,450 | 0.0% | $133 / Sq Ft |
| 05/11/2017 05/11/17 | Pending | -- | -- | -- |
| 05/03/2017 05/03/17 | For Sale | $229,450 | +48.0% | $133 / Sq Ft |
| 05/11/2015 05/11/15 | Sold | $155,000 | -3.1% | $92 / Sq Ft |
| 10/28/2014 10/28/14 | For Sale | $160,000 | -- | $95 / Sq Ft |
| 10/23/2014 10/23/14 | Pending | -- | -- | -- |
Tax History Compared to Growth
Tax History
| Year | Tax Paid | Tax Assessment Tax Assessment Total Assessment is a certain percentage of the fair market value that is determined by local assessors to be the total taxable value of land and additions on the property. | Land | Improvement |
|---|---|---|---|---|
| 2025 | $2,501 | $203,846 | $14,400 | $189,446 |
| 2024 | $2,852 | $203,846 | $14,400 | $189,446 |
| 2023 | $2,234 | $150,600 | $14,400 | $136,200 |
| 2022 | $2,233 | $150,600 | $14,400 | $136,200 |
| 2021 | $2,280 | $150,600 | $14,400 | $136,200 |
| 2020 | $2,242 | $150,600 | $14,400 | $136,200 |
| 2019 | $2,183 | $150,600 | $14,400 | $136,200 |
| 2018 | $2,295 | $150,600 | $14,400 | $136,200 |
| 2017 | $2,188 | $150,600 | $14,400 | $136,200 |
| 2016 | $2,328 | $150,600 | $14,400 | $136,200 |
| 2015 | $2,351 | $150,600 | $14,400 | $136,200 |
| 2014 | -- | $150,600 | $14,400 | $136,200 |
Agents Affiliated with this Home
-
M
Seller's Agent in 2017
Melinda Dutton
RE/MAX
Map
Source: Pacific Regional MLS
MLS Number: 205754
APN: 814750000000162
- 600 SW Crestview St Unit 8
- 600 SW Crestview St Unit 22
- 600 SW Crestview St
- 938-940 SW City View St
- 815 SW State St
- 715 SW Fountain St
- 1220 SW Wadleigh Dr
- 625 SW Dawnview St
- 635 SW Dawnview Ct
- 1540 & 1550 SW Wadleigh Dr
- 735 SW Staley Dr
- 543 Crithfield Ct
- 1165 S Grand Ave Unit 32
- 615 SE Taylor St
- 920 SW Alcora Dr
- 620-630 SW Sundance Ct
- 620 SW Sundance Ct
- 630 SW Sundance Ct
- 370 SW State St
- 420 SE Dexter St
