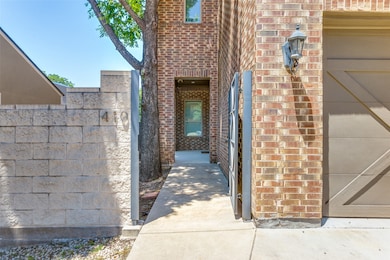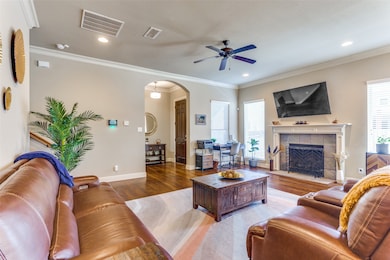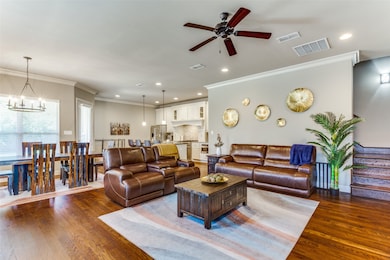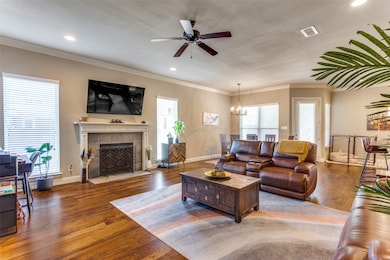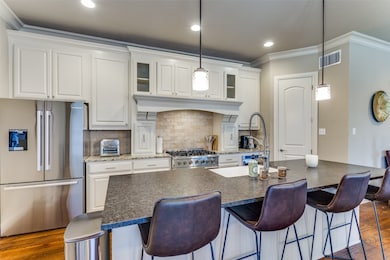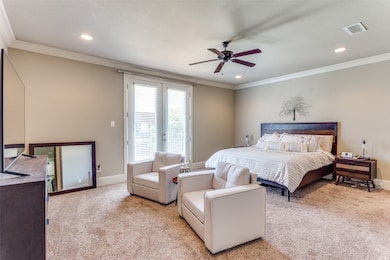410 Templeton Dr Fort Worth, TX 76107
Linwood NeighborhoodHighlights
- Covered Patio or Porch
- 2 Car Attached Garage
- Central Heating and Cooling System
- Balcony
- Tankless Water Heater
- Ceiling Fan
About This Home
Fully furnished 3-bedroom Townhome near the intersection of 7th Street and University. True back yard in Linwood! Private, gated entry & covered front porch welcome you! Mud room entry area. Bright, open floor plan with decorative lighting and hardwood flooring flowing through. Kitchen with granite counter tops, breakfast bar, gas range, and stainless-steel appliances is open to Living room with fireplace. Large Master bedroom with French doors leading to a balcony and a luxurious bath featuring a walk-in shower, granite, garden tub, and walk-in closet. Walking distance to 7th Street, University, Museums, and the Cultural District. Minutes from Downtown, Near Southside, TCU, and Stockyards! $1,000 pet deposit. Pets considered on case-by-case basis. $200 administration fee per applicant.
Listing Agent
Brewer Capital Inc Brokerage Phone: 682-551-2195 License #0464728 Listed on: 07/17/2025
Townhouse Details
Home Type
- Townhome
Est. Annual Taxes
- $21,541
Year Built
- Built in 2018
Lot Details
- 4,748 Sq Ft Lot
- Wood Fence
Parking
- 2 Car Attached Garage
- Driveway
Interior Spaces
- 2,600 Sq Ft Home
- 2-Story Property
- Ceiling Fan
- Living Room with Fireplace
Kitchen
- Gas Cooktop
- Microwave
- Dishwasher
- Disposal
Bedrooms and Bathrooms
- 3 Bedrooms
Laundry
- Dryer
- Washer
Outdoor Features
- Balcony
- Covered Patio or Porch
Schools
- N Hi Mt Elementary School
- Arlngtnhts High School
Utilities
- Central Heating and Cooling System
- Heating System Uses Natural Gas
- Tankless Water Heater
Listing and Financial Details
- Residential Lease
- Property Available on 8/16/25
- Tenant pays for all utilities, cable TV, electricity, gas, grounds care, insurance, pest control, security, sewer, trash collection, water
- Assessor Parcel Number 01602764
Community Details
Overview
- Lindwood Add Subdivision
Pet Policy
- Pet Restriction
- Pet Size Limit
- Pet Deposit $1,000
- 2 Pets Allowed
Map
Source: North Texas Real Estate Information Systems (NTREIS)
MLS Number: 21004104
APN: 01602764
- 2918 Merrimac St
- 402 Wimberly St
- 2905 Merrimac St
- 2741 Merrimac St Unit 101
- 2741 Merrimac St Unit 102
- 228 Wimberly St
- 2731 Azalea Ave
- 2725 Azalea Ave
- 2727 Azalea Ave
- 3121 Sondra Dr Unit 108
- 3101 Sondra Dr Unit 108
- 3121 Sondra Dr Unit 205
- 3129 Sondra Dr Unit 104
- 3125 Sondra Dr Unit 301
- 3121 Sondra Dr Unit 304
- 2723 Azalea Ave
- 3100 W 7th St Unit 719
- 2800 Wingate St
- 2809 Weisenberger St
- 2832 Weisenberger St
- 404 Templeton Dr
- 324 Templeton Dr
- 406 Wimberly St
- 2901 W 5th St Unit 300
- 2901 W 5th St Unit 313
- 2901 W 5th St Unit 212
- 2741 Merrimac St Unit 101
- 228 Wimberly St
- 259 Currie St
- 3121 Sondra Dr Unit 204
- 3117 Sondra Dr Unit 208
- 3129 Sondra Dr Unit 302
- 3121 Sondra Dr Unit 203
- 3101 Sondra Dr Unit 201
- 3121 Sondra Dr Unit 104
- 3100 W 7th St Unit 719
- 212 Wimberly St
- 201 Wimberly St
- 2721 Wingate St
- 2721 Wingate St Unit 201

