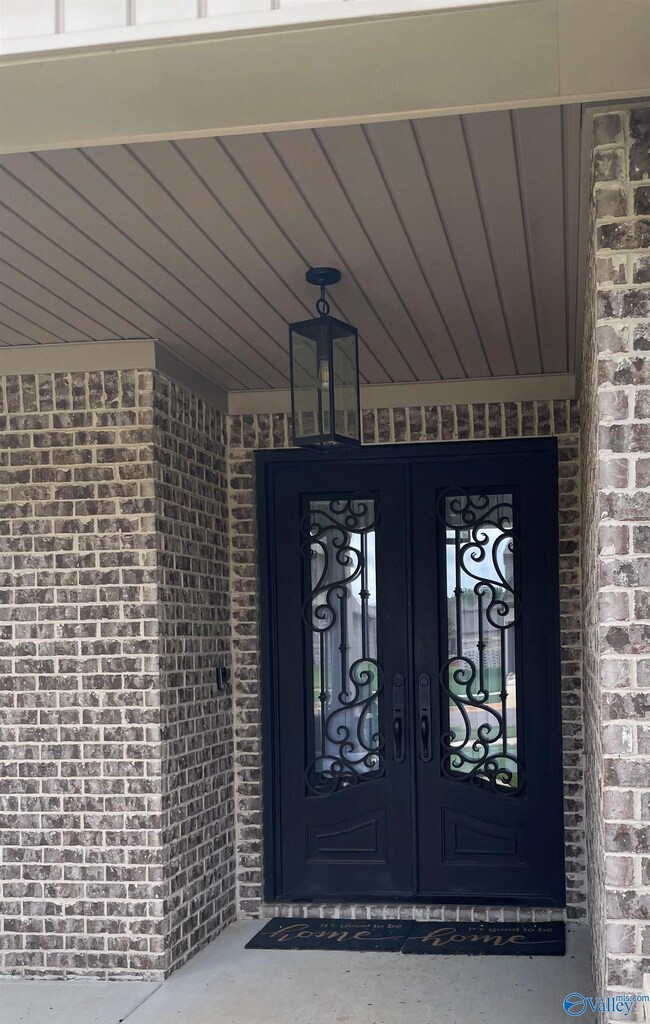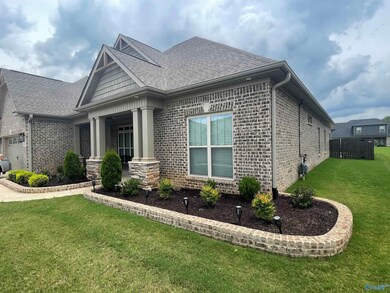
410 Turning Creek Dr SW Huntsville, AL 35824
Lake Forest NeighborhoodHighlights
- In Ground Pool
- Screened Porch
- Two cooling system units
- ENERGY STAR Certified Homes
- 3 Car Attached Garage
- Privacy Fence
About This Home
As of August 2023Must see this beautiful home in Sage Creek. Chestnut plan with bonus room up. Features, pool, fence, storm shelter, extended screened patio, oversized garage, hardwood floors, 4 bedrooms plus study option in lieu of formal dining room. Chef's dream kitchen, 5 burner gas cooktop, Tapered vent hood, pull out waste basket, brick landscape border.
Last Agent to Sell the Property
CRYE-LEIKE REALTORS - Madison License #78371 Listed on: 07/09/2023

Home Details
Home Type
- Single Family
Est. Annual Taxes
- $3,382
Lot Details
- 0.34 Acre Lot
- Privacy Fence
Parking
- 3 Car Attached Garage
- Front Facing Garage
- Garage Door Opener
Home Design
- Slab Foundation
Interior Spaces
- 3,390 Sq Ft Home
- Property has 1 Level
- Wood Burning Fireplace
- Screened Porch
Bedrooms and Bathrooms
- 4 Bedrooms
- 4 Full Bathrooms
Eco-Friendly Details
- ENERGY STAR Certified Homes
Outdoor Features
- In Ground Pool
- Storm Cellar or Shelter
Schools
- Williams Elementary School
- Columbia High School
Utilities
- Two cooling system units
- Multiple Heating Units
- Underground Utilities
Community Details
- Property has a Home Owners Association
- Jeff Benton Homes Association, Phone Number (256) 430-4301
- Sage Creek Subdivision
Listing and Financial Details
- Legal Lot and Block 146 / 1
- Assessor Parcel Number 000000000000000000005432
Ownership History
Purchase Details
Home Financials for this Owner
Home Financials are based on the most recent Mortgage that was taken out on this home.Purchase Details
Home Financials for this Owner
Home Financials are based on the most recent Mortgage that was taken out on this home.Similar Homes in the area
Home Values in the Area
Average Home Value in this Area
Purchase History
| Date | Type | Sale Price | Title Company |
|---|---|---|---|
| Warranty Deed | $599,900 | Boundary Title | |
| Warranty Deed | $439,720 | None Available |
Mortgage History
| Date | Status | Loan Amount | Loan Type |
|---|---|---|---|
| Open | $569,905 | No Value Available | |
| Previous Owner | $439,720 | VA |
Property History
| Date | Event | Price | Change | Sq Ft Price |
|---|---|---|---|---|
| 08/18/2024 08/18/24 | Off Market | $439,720 | -- | -- |
| 08/01/2023 08/01/23 | Sold | $599,900 | 0.0% | $177 / Sq Ft |
| 07/14/2023 07/14/23 | Pending | -- | -- | -- |
| 07/09/2023 07/09/23 | For Sale | $599,900 | +36.4% | $177 / Sq Ft |
| 07/06/2021 07/06/21 | Sold | $439,720 | 0.0% | $130 / Sq Ft |
| 07/06/2021 07/06/21 | Pending | -- | -- | -- |
| 07/06/2021 07/06/21 | For Sale | $439,720 | -- | $130 / Sq Ft |
Tax History Compared to Growth
Tax History
| Year | Tax Paid | Tax Assessment Tax Assessment Total Assessment is a certain percentage of the fair market value that is determined by local assessors to be the total taxable value of land and additions on the property. | Land | Improvement |
|---|---|---|---|---|
| 2024 | $3,382 | $59,140 | $9,000 | $50,140 |
| 2023 | $3,382 | $58,380 | $9,000 | $49,380 |
| 2022 | $0 | $46,820 | $7,500 | $39,320 |
| 2021 | $435 | $7,500 | $7,500 | $0 |
Agents Affiliated with this Home
-
Cindy Dufrene

Seller's Agent in 2023
Cindy Dufrene
Crye-Leike
(256) 520-9957
130 in this area
143 Total Sales
-
Ada Handley

Buyer's Agent in 2023
Ada Handley
Rosenblum Realty, Inc.
(334) 434-2697
2 in this area
93 Total Sales
-
T
Buyer's Agent in 2021
Tori-Shannon Cummings
BHHS Rise Real Estate
Map
Source: ValleyMLS.com
MLS Number: 1838382
APN: 16-08-34-0-000-011.177
- 424 Turning Creek Dr
- 456 Sage Creek Blvd SW
- 420 Ripple Lake Dr SW
- 470 Raleigh Elm Dr SW
- 410 Tillane Park Cir SW
- 107 Overleaf Point SW
- 147 Misty River Ln SW
- 4 Silky Oak Cir SW
- 22 Maple Grove Blvd SW
- 20 Maple Grove Blvd SW
- 131 Arbor Hill Ln SW
- 16 Tall Oak Blvd SW
- 5 Brown Tulip Dr SW
- 121 Windsor Hill Rd SW
- 115 Windsor Hill Rd SW
- 107 Bell Tower Ln SW
- 25 Cypress Grove Ln SW
- 110 Chimes Way SW
- 5 Leyland Dr SW
- 288 Shadow Ct SW




