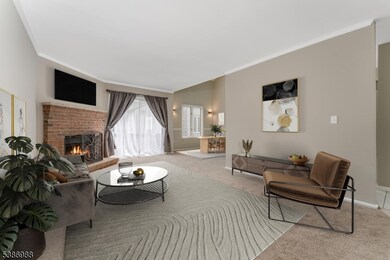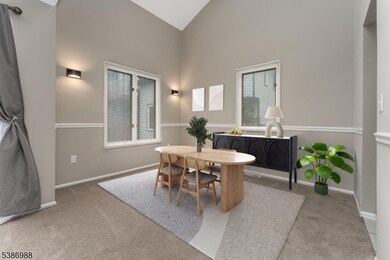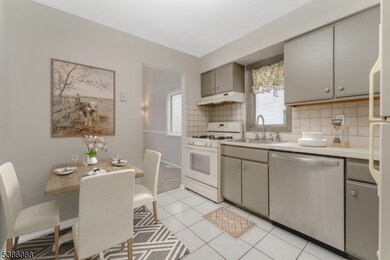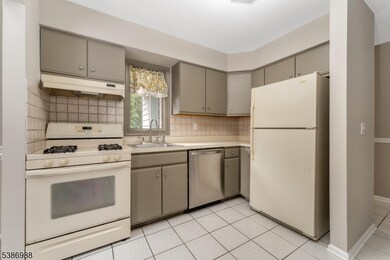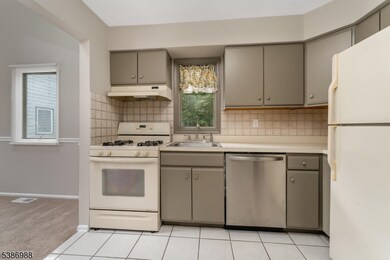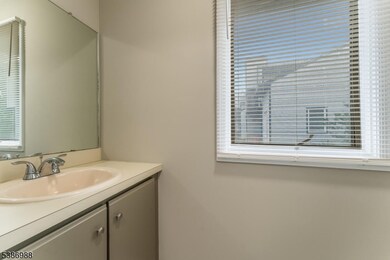410 Village Commons Flemington, NJ 08822
Estimated payment $2,362/month
Highlights
- Deck
- Formal Dining Room
- Thermal Windows
- Hunterdon Central Regional High School District Rated A
- 1 Car Direct Access Garage
- Cul-De-Sac
About This Home
MOVE RIGHT IN! Brand new carpeting & professionally painted throughout, this 2 BR, 1.5 BA end-unit townhome, features a generously sized Living Room with brick hearth fireplace, vaulted dining room, Eat-in Kitchen with gas range and new dishwasher, Spacious MBR with custom detailed walk-in-closet and large second BR. There's also an attached 1 car garage, laundry room & 2 large storage rooms! Additional updates include NEW central air + seller is replacing garage door and opener prior to closing.
Listing Agent
CORCORAN SAWYER SMITH Brokerage Phone: 908-782-0100 Listed on: 09/25/2025
Property Details
Home Type
- Condominium
Est. Annual Taxes
- $4,499
Year Built
- Built in 1987
Lot Details
- Cul-De-Sac
- Open Lot
HOA Fees
- $300 Monthly HOA Fees
Parking
- 1 Car Direct Access Garage
- Garage Door Opener
- Parking Lot
Home Design
- Clapboard
- Tile
Interior Spaces
- Wood Burning Fireplace
- Thermal Windows
- Blinds
- Family Room with entrance to outdoor space
- Living Room with Fireplace
- Formal Dining Room
- Storage Room
- Laundry Room
- Wall to Wall Carpet
- Partial Basement
Kitchen
- Eat-In Kitchen
- Gas Oven or Range
- Dishwasher
Bedrooms and Bathrooms
- 2 Bedrooms
- Primary bedroom located on second floor
- Walk-In Closet
- Powder Room
- Bathtub with Shower
Home Security
Outdoor Features
- Deck
Schools
- R Hunter Elementary School
- Jp Case Middle School
- Hunterdon Cent High School
Utilities
- Forced Air Heating and Cooling System
- Standard Electricity
Listing and Financial Details
- Assessor Parcel Number 1921-00065-0000-00001-0000-C0410
Community Details
Overview
- Association fees include maintenance-common area, maintenance-exterior, trash collection
Pet Policy
- Pets Allowed
Security
- Fire and Smoke Detector
Map
Home Values in the Area
Average Home Value in this Area
Tax History
| Year | Tax Paid | Tax Assessment Tax Assessment Total Assessment is a certain percentage of the fair market value that is determined by local assessors to be the total taxable value of land and additions on the property. | Land | Improvement |
|---|---|---|---|---|
| 2025 | $4,499 | $155,300 | $50,000 | $105,300 |
| 2024 | $4,230 | $155,300 | $50,000 | $105,300 |
| 2023 | $4,230 | $155,300 | $50,000 | $105,300 |
| 2022 | $4,123 | $155,300 | $50,000 | $105,300 |
| 2021 | $3,912 | $155,300 | $50,000 | $105,300 |
| 2020 | $3,993 | $155,300 | $50,000 | $105,300 |
| 2019 | $3,912 | $155,300 | $50,000 | $105,300 |
| 2018 | $3,864 | $155,300 | $50,000 | $105,300 |
| 2017 | $3,805 | $155,300 | $50,000 | $105,300 |
| 2016 | $3,737 | $155,300 | $50,000 | $105,300 |
| 2015 | $3,642 | $155,300 | $50,000 | $105,300 |
| 2014 | $3,594 | $155,300 | $50,000 | $105,300 |
Property History
| Date | Event | Price | List to Sale | Price per Sq Ft |
|---|---|---|---|---|
| 10/10/2025 10/10/25 | Pending | -- | -- | -- |
| 09/25/2025 09/25/25 | For Sale | $320,000 | -- | -- |
Purchase History
| Date | Type | Sale Price | Title Company |
|---|---|---|---|
| Deed | $125,000 | -- |
Source: Garden State MLS
MLS Number: 3988965
APN: 21-00065-0000-00001-0000-C0410
- 613 Village Commons
- 402 Clark Cir
- 198 U S Highway 202
- 21 Sherwood Ct
- 803 Yorkshire Dr
- 43 Wellington Ave
- 84 Saxonney Cir
- 27 Londonderry Dr
- 807 Wedgewood Cir
- 100 State Route 12
- 907 Reed Ct Unit C0907
- 15 Colts Ln
- 25 Indian Plantation St Unit 25
- 12 Higgins Ct
- 15 Hancock Ct
- 111 Franklin Ct
- 31 Hancock Ct
- 106 Franklin Ct Unit 238
- 105 Franklin Ct Unit 237
- 33 Sergeantsville Rd

