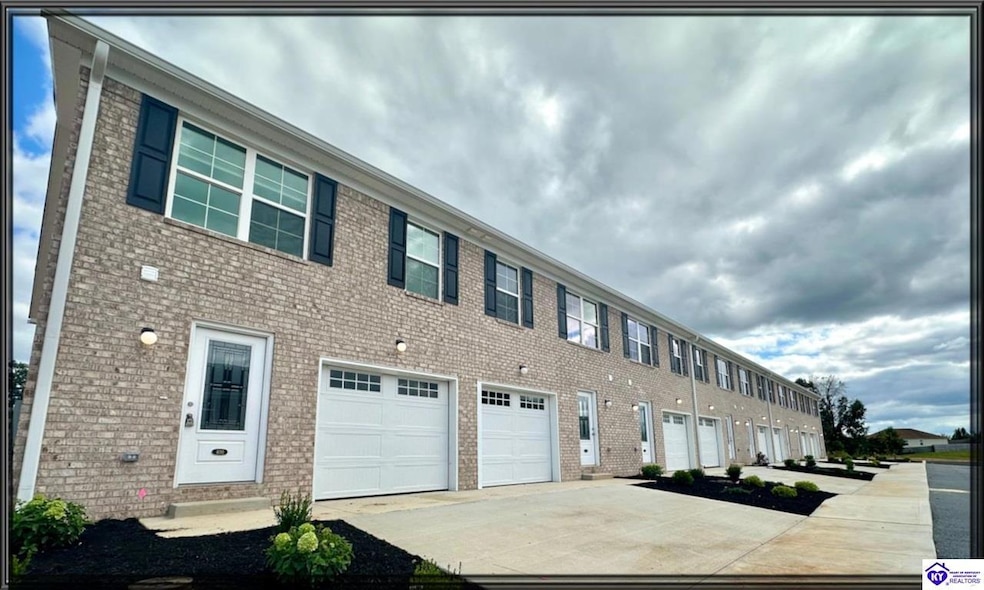410 Vista Dr Vine Grove, KY 40175
Highlights
- Attached Garage
- Central Air
- Heat Pump System
- Laundry closet
About This Home
Be the first to live in the New Townhomes just built on Vista Dr. in Vine Grove KY. Just off Joe Prather (Hwy 313). These all brick 3 bedroom, 2.5 bath townhomes have an eat in kitchen with stainless steel appliances, large family room, dining room. Spacious large primary bedroom with large primary bath and XL walk in closet. Laundry located on second floor as well as 2 other spacious bedrooms, and hall bath. Enjoy the spacious 1 car garage and beautiful state of the art landscaping, and private patios. We welcome pets ( with pet standards 25 lbs or less) and there is a dog park available. Other townhomes available as well 412, & 413 all on Vista Dr.
Townhouse Details
Home Type
- Townhome
Year Built
- Built in 2024
Parking
- Attached Garage
Home Design
- 1,600 Sq Ft Home
Kitchen
- Oven or Range
- Microwave
- Dishwasher
Bedrooms and Bathrooms
- 3 Bedrooms
Laundry
- Laundry closet
Utilities
- Central Air
- Heat Pump System
- Electric Water Heater
Listing and Financial Details
- Security Deposit $1,650
- 12 Month Lease Term
Community Details
Overview
- Vista Town Subdivision
Pet Policy
- Pets Allowed
- Pet Deposit $350
Map
Source: Heart of Kentucky Association of REALTORS®
MLS Number: HK25000498
- 321 Vineland Place Dr
- 317 Vineland Place Dr
- 135 Vineland Pkwy
- 135 Vineland Parkway Dr
- Lot 2 Joe Prather Hwy
- Lot 1 Joe Prather Hwy
- 202 Sonoma Valley
- 343 Vineland Place Dr
- 132 Vineland Pkwy
- 202 Sangria Dr
- 316 Merlot Ct
- 602 Napa Valley Ct
- 506 Concord Grape Way
- 1900 W Lincoln Trail Blvd
- 1990 W Lincoln Trail Blvd
- 218 Sangria Dr
- 0 Lambrusco Way
- 102 Burgundy Ct
- 106 Blatina Dr
- 111 Blatina Dr
- 100 Sparkling Ct
- 122 Webster Ridge Ct
- 328 Breckinridge Cir
- 309 Castleton Ct
- 1708 W Crocus Dr
- 118 Twin Lakes Dr
- 120 S Lorraine St
- 139 Ash Ct
- 1451 W Lincoln Trail Blvd
- 210 Scarlet Ave
- 737 Andra Dr
- 1424 Hawkins Dr
- 1000 Azalea Park Trail
- 1035 W Vine St Unit 4
- 214 Dixon Cir
- 1036 Ellen Dr Unit 2
- 209 N Woodland Dr Unit 15
- 421 N Woodland Dr Unit 7
- 541 W Vine St
- 520 University Dr







