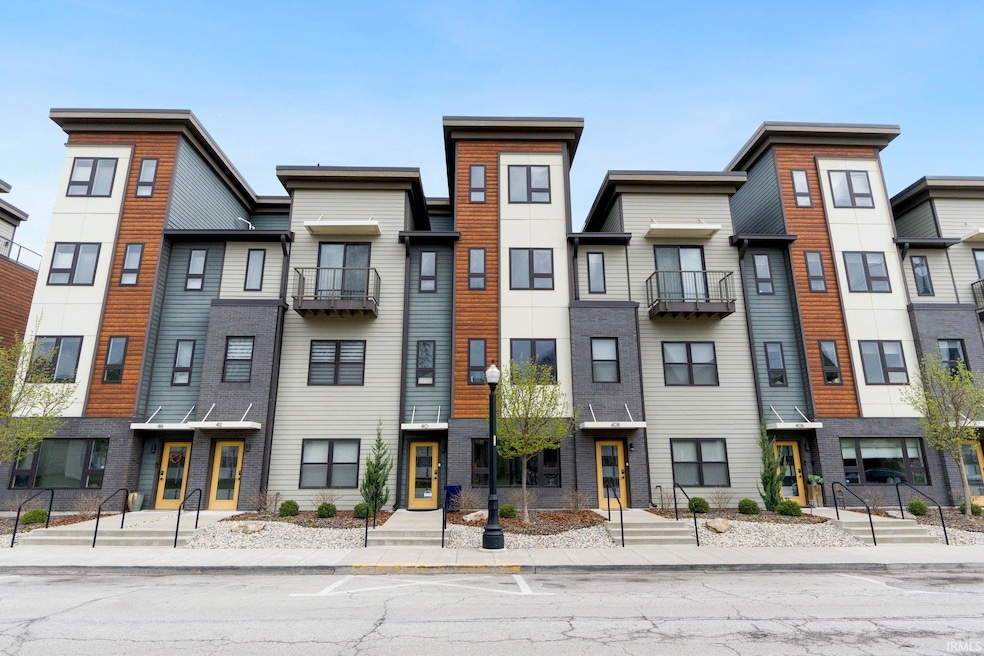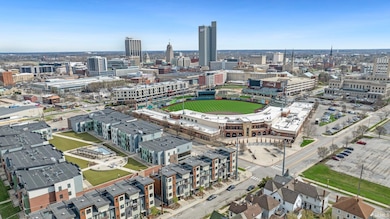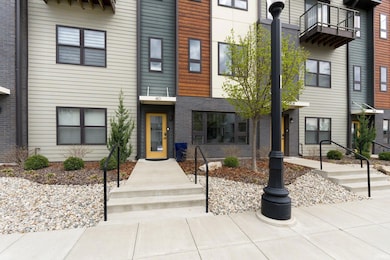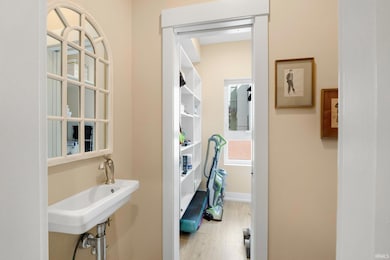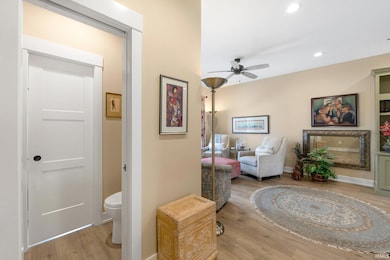410 W Brackenridge St Fort Wayne, IN 46802
West Central NeighborhoodEstimated payment $3,532/month
Highlights
- 2 Car Attached Garage
- Ceiling Fan
- 1-minute walk to West Central Playlot
- Central Air
- Level Lot
About This Home
Experience industrial-modern living at its finest in this four-story townhouse at Cityscape Flats, offering over 2,300 sqft of thoughtfully designed space. Enjoy rooftop views of the TinCaps stadium and downtown from your private outdoor space — all just minutes from Electric Works, local dining, and entertainment. Inside, you’ll find 3 spacious bedrooms and 3.5 baths, including a primary suite with a walk-in closet and convenient laundry area. The open-concept main floor is anchored by a generous living area featuring a built-in desk and shelving, while the sleek kitchen stands out with a large five-seat island equipped with a built-in phone charger, double-drawer dishwasher, ceramic cooktop, and built-in convection oven. The fourth-floor office offers a quiet retreat with additional built-ins for organization. A two-car attached garage, plus space for two more vehicles in front, adds rare convenience in this urban setting. Additional highlights include Hunter Douglas window treatments in every room, keyless entry, a Ring doorbell, soft accent lighting in stairwells, and cleverly integrated storage throughout the home.
Property Details
Home Type
- Condominium
Est. Annual Taxes
- $7,182
Year Built
- Built in 2017
HOA Fees
- $150 Monthly HOA Fees
Parking
- 2 Car Attached Garage
- Garage Door Opener
Home Design
- Quad-Level Property
- Planned Development
- Brick Exterior Construction
- Slab Foundation
Interior Spaces
- 2,351 Sq Ft Home
- Ceiling Fan
- Disposal
Bedrooms and Bathrooms
- 3 Bedrooms
Schools
- Washington Elementary School
- Portage Middle School
- Wayne High School
Utilities
- Central Air
- Heating System Uses Gas
Listing and Financial Details
- Assessor Parcel Number 02-12-11-130-003.013-074
Map
Home Values in the Area
Average Home Value in this Area
Tax History
| Year | Tax Paid | Tax Assessment Tax Assessment Total Assessment is a certain percentage of the fair market value that is determined by local assessors to be the total taxable value of land and additions on the property. | Land | Improvement |
|---|---|---|---|---|
| 2024 | $7,009 | $616,500 | $85,900 | $530,600 |
| 2023 | $7,009 | $605,200 | $85,900 | $519,300 |
| 2022 | $6,709 | $584,800 | $85,900 | $498,900 |
| 2021 | $5,585 | $489,900 | $85,900 | $404,000 |
| 2020 | $5,577 | $502,300 | $85,900 | $416,400 |
| 2019 | $2,957 | $270,200 | $13,600 | $256,600 |
| 2018 | $441 | $147,600 | $13,600 | $134,000 |
Property History
| Date | Event | Price | List to Sale | Price per Sq Ft | Prior Sale |
|---|---|---|---|---|---|
| 11/12/2025 11/12/25 | Price Changed | $529,900 | -2.0% | $225 / Sq Ft | |
| 11/04/2025 11/04/25 | Price Changed | $540,900 | -0.3% | $230 / Sq Ft | |
| 10/28/2025 10/28/25 | Price Changed | $542,400 | -0.3% | $231 / Sq Ft | |
| 10/20/2025 10/20/25 | Price Changed | $543,900 | -0.3% | $231 / Sq Ft | |
| 10/15/2025 10/15/25 | Price Changed | $545,400 | -0.3% | $232 / Sq Ft | |
| 10/07/2025 10/07/25 | Price Changed | $546,900 | -0.3% | $233 / Sq Ft | |
| 09/29/2025 09/29/25 | Price Changed | $548,400 | -0.3% | $233 / Sq Ft | |
| 09/04/2025 09/04/25 | Price Changed | $549,900 | -6.0% | $234 / Sq Ft | |
| 08/26/2025 08/26/25 | Price Changed | $584,900 | -2.5% | $249 / Sq Ft | |
| 06/24/2025 06/24/25 | Price Changed | $599,900 | -4.0% | $255 / Sq Ft | |
| 05/28/2025 05/28/25 | Price Changed | $624,900 | -3.9% | $266 / Sq Ft | |
| 04/10/2025 04/10/25 | For Sale | $650,000 | +40.5% | $276 / Sq Ft | |
| 08/17/2018 08/17/18 | Sold | $462,650 | +1.9% | $216 / Sq Ft | View Prior Sale |
| 07/17/2018 07/17/18 | Pending | -- | -- | -- | |
| 06/29/2018 06/29/18 | For Sale | $454,000 | -- | $212 / Sq Ft |
Purchase History
| Date | Type | Sale Price | Title Company |
|---|---|---|---|
| Warranty Deed | $462,650 | None Available |
Source: Indiana Regional MLS
MLS Number: 202511663
APN: 02-12-11-130-003.013-074
- 434 W Brackenridge St
- 1214 Fairfield Ave
- 518 W Brackenridge St
- 1206 Fairfield Ave
- 1126 Fairfield Ave
- 520 Lavina St
- 520 Lavina St Unit 101
- 520 Lavina St Unit 201
- 517 Lavina St
- 601 Sturgis St
- 1817,1819,1821 Webster St
- 613 Lavina St
- 533 W Washington Blvd
- 1918 S Harrison St
- 802 Lavina St
- 824 Lavina St
- 1018 Van Buren St
- 820 W Jefferson Blvd
- 807 W Washington Blvd
- 314 Brandriff St
- 301 W Jefferson Blvd
- 877 Lavina St
- 855 Webster St
- 112 W Washington Blvd Unit 319
- 835 W Wayne St
- 901 W Wayne St Unit 3
- 248 W Main St
- 647 Webster St
- 719 Union St
- 102 W Superior St
- 124 W Superior St
- 938 Herman St
- 1202 W Main St Unit 201
- 1918 Riedmiller Ave Unit 1918 Riedmiller Ave Apt 3
- 101 Three Rivers
- 2504 Miner St Unit 2 (upper)
- 708 E Jefferson Blvd Unit B
- 733 3rd St Unit 733 3rd St
- 1126 Degroff St
- 859 Buchanan St
