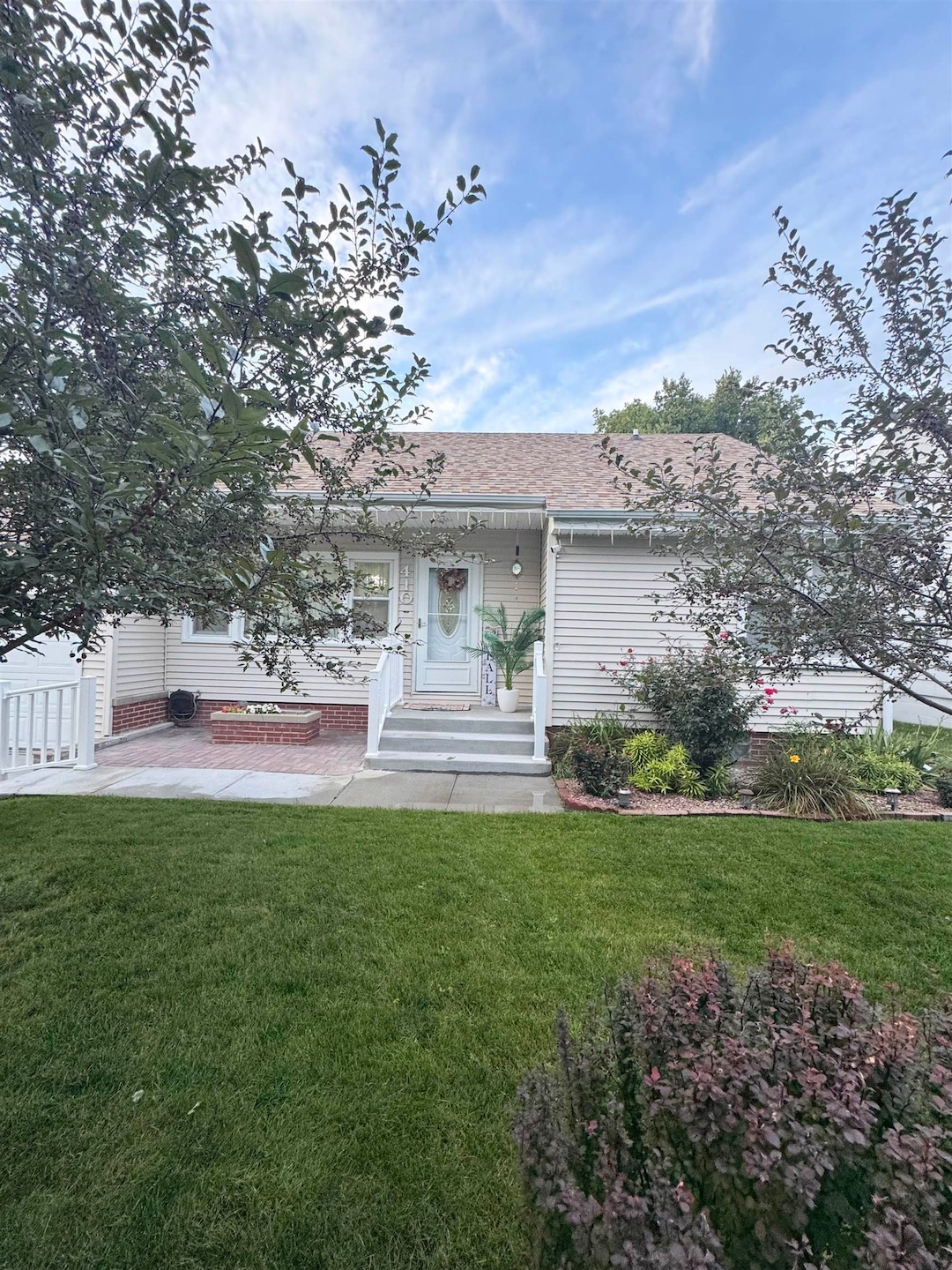410 W Michigan Ave Norfolk, NE 68701
Estimated payment $1,298/month
Highlights
- Popular Property
- 1 Car Attached Garage
- Patio
- Raised Ranch Architecture
- Forced Air Heating and Cooling System
- Water Softener is Owned
About This Home
Welcome to Your Home Sweet Home! This meticulously maintained and beautifully updated residence offers comfort and style from the curb appeal to every detail inside. Step through the front door into an inviting open-concept layout that seamlessly connects the living and dining areas to the kitchen, refreshed in 2023 with new flooring, backsplash, countertops, and sink, complemented by modern light fixtures and appliances under six years old. A window over the sink overlooks a thriving garden with tomatoes, garlic, cilantro, and lettuce. The bright and clean bathroom has been recently painted and features a renovated walk-in shower and accessories while both bedrooms are designed with large windows that fill the space with natural light. A convenient laundry area off the kitchen leads to a fenced backyard with a brick patio, retractable roof, and two storage sheds for more storage options, making this move-in ready home a perfect blend of thoughtful updates and inviting outdoor spaces—schedule your tour today!
Home Details
Home Type
- Single Family
Est. Annual Taxes
- $1,831
Year Built
- Built in 1955
Lot Details
- Wood Fence
- Chain Link Fence
- Sprinkler System
Home Design
- Raised Ranch Architecture
- Frame Construction
- Composition Shingle Roof
- Vinyl Siding
Interior Spaces
- 1,036 Sq Ft Home
- Blinds
- Combination Kitchen and Dining Room
- Laminate Flooring
- Basement
- Crawl Space
- Laundry on main level
Kitchen
- Electric Range
- Microwave
Bedrooms and Bathrooms
- 2 Main Level Bedrooms
- 1 Bathroom
Home Security
- Carbon Monoxide Detectors
- Fire and Smoke Detector
Parking
- 1 Car Attached Garage
- Garage Door Opener
Outdoor Features
- Patio
- Storage Shed
Utilities
- Forced Air Heating and Cooling System
- Gas Water Heater
- Water Softener is Owned
Listing and Financial Details
- Assessor Parcel Number 590095366
Map
Home Values in the Area
Average Home Value in this Area
Tax History
| Year | Tax Paid | Tax Assessment Tax Assessment Total Assessment is a certain percentage of the fair market value that is determined by local assessors to be the total taxable value of land and additions on the property. | Land | Improvement |
|---|---|---|---|---|
| 2024 | $1,831 | $146,624 | $6,018 | $140,606 |
| 2023 | $2,432 | $131,559 | $6,018 | $125,541 |
| 2022 | $2,189 | $118,108 | $6,018 | $112,090 |
| 2021 | $2,014 | $108,853 | $6,018 | $102,835 |
| 2020 | $1,851 | $100,362 | $6,018 | $94,344 |
| 2019 | $1,430 | $74,888 | $6,018 | $68,870 |
| 2018 | $1,246 | $66,305 | $4,814 | $61,491 |
| 2017 | $0 | $61,228 | $4,814 | $56,414 |
| 2016 | $0 | $54,668 | $4,298 | $50,370 |
| 2015 | -- | $54,668 | $4,298 | $50,370 |
| 2014 | $1,061 | $54,668 | $4,298 | $50,370 |
| 2013 | -- | $51,373 | $4,298 | $47,075 |
Property History
| Date | Event | Price | Change | Sq Ft Price |
|---|---|---|---|---|
| 09/13/2025 09/13/25 | For Sale | $215,000 | -- | $208 / Sq Ft |
Purchase History
| Date | Type | Sale Price | Title Company |
|---|---|---|---|
| Personal Reps Deed | $115,000 | Stewart Title Company | |
| Assessor Sales History | $54,250 | -- |
Mortgage History
| Date | Status | Loan Amount | Loan Type |
|---|---|---|---|
| Open | $112,000 | New Conventional | |
| Closed | $111,550 | New Conventional |
Source: Norfolk Board of REALTORS®
MLS Number: 250657
APN: 590095366
- 1008 S 6th St Unit Main unit A
- 401 S 3rd St Unit 3
- 607 Blaine St Unit 2
- 414 W Phillip Ave
- 908 W Nebraska Ave Unit 1
- 300 Oak St
- 503 N 4th St Unit 4
- 724 S 18th St
- 701 W Maple Ave
- 1301 E Grove Ave
- 608 W Spruce Ave
- 1002 N 10th St
- 1015 Sunrise Dr
- 1401 Lakewood Dr
- 901 Syracuse Ave
- 1303 Galeta Ave
- 918 Main St
- 516 E 5th St Unit 1
- 820 Windom St
- 801 E 4th St







