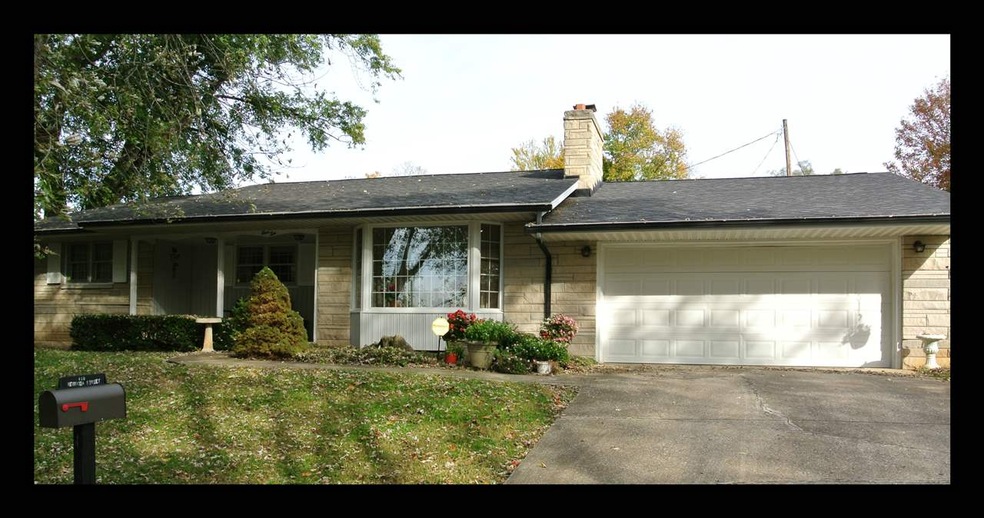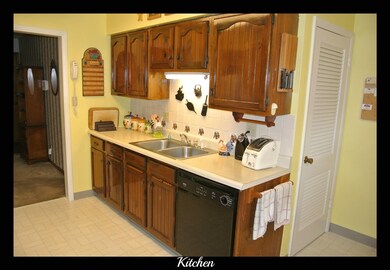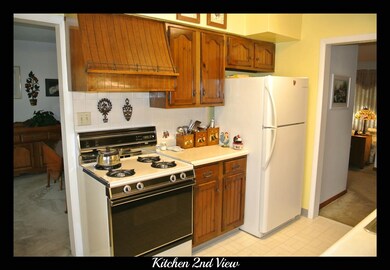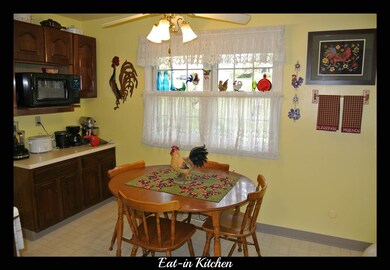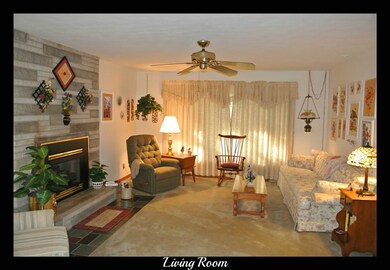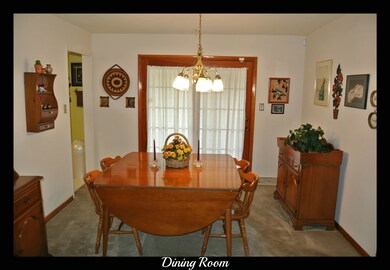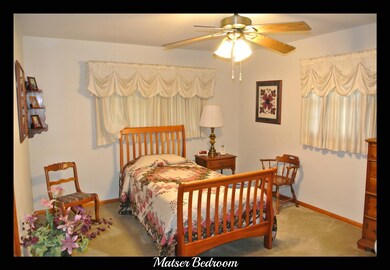410 W Rebecca St Bloomington, IN 47403
Estimated Value: $248,000 - $261,364
3
Beds
1.5
Baths
1,314
Sq Ft
$194/Sq Ft
Est. Value
Highlights
- Ranch Style House
- 2 Car Attached Garage
- Forced Air Heating and Cooling System
- Bloomington High School South Rated A
About This Home
As of January 2017Don't miss this well maintained 3 bedroom 1&1/2 Bath home on Bloomington's south side. You will enjoy the open floor plan of this 1,314 Sq. Ft. home. Large back patio and nice front porch to sit and enjoy the outside. 2 car over sized garage. Next to one of Bloomington's walking trails. There is also an adjoining lot that could be purchased. Schedule a showing today!
Home Details
Home Type
- Single Family
Est. Annual Taxes
- $706
Year Built
- Built in 1965
Lot Details
- 0.25 Acre Lot
- Irregular Lot
Parking
- 2 Car Attached Garage
Home Design
- Ranch Style House
- Limestone
Interior Spaces
- 1,314 Sq Ft Home
- Living Room with Fireplace
- Crawl Space
Bedrooms and Bathrooms
- 3 Bedrooms
Utilities
- Forced Air Heating and Cooling System
Listing and Financial Details
- Assessor Parcel Number 53-08-17-407-001.000-008
Ownership History
Date
Name
Owned For
Owner Type
Purchase Details
Listed on
Oct 26, 2016
Closed on
Jan 27, 2017
Sold by
Ingle Stephen W and Wann Rebecca A
Bought by
Wangle Llc
List Price
$129,000
Sold Price
$136,000
Premium/Discount to List
$7,000
5.43%
Current Estimated Value
Home Financials for this Owner
Home Financials are based on the most recent Mortgage that was taken out on this home.
Estimated Appreciation
$118,341
Avg. Annual Appreciation
7.01%
Original Mortgage
$97,125
Outstanding Balance
$51,525
Interest Rate
4.03%
Mortgage Type
New Conventional
Estimated Equity
$193,676
Purchase Details
Listed on
Oct 26, 2016
Closed on
Jan 6, 2017
Sold by
Elkins Hope
Bought by
Ingle Stephen W and Wann Rebecca A
List Price
$129,000
Sold Price
$136,000
Premium/Discount to List
$7,000
5.43%
Home Financials for this Owner
Home Financials are based on the most recent Mortgage that was taken out on this home.
Original Mortgage
$97,125
Outstanding Balance
$51,525
Interest Rate
4.03%
Mortgage Type
New Conventional
Estimated Equity
$193,676
Create a Home Valuation Report for This Property
The Home Valuation Report is an in-depth analysis detailing your home's value as well as a comparison with similar homes in the area
Home Values in the Area
Average Home Value in this Area
Purchase History
| Date | Buyer | Sale Price | Title Company |
|---|---|---|---|
| Wangle Llc | -- | None Available | |
| Wangle Llc | -- | None Available | |
| Ingle Stephen W | $129,500 | John Bethell Title Company, In |
Source: Public Records
Mortgage History
| Date | Status | Borrower | Loan Amount |
|---|---|---|---|
| Open | Ingle Stephen W | $97,125 |
Source: Public Records
Property History
| Date | Event | Price | Change | Sq Ft Price |
|---|---|---|---|---|
| 01/06/2017 01/06/17 | Sold | $136,000 | +5.4% | $104 / Sq Ft |
| 11/05/2016 11/05/16 | Pending | -- | -- | -- |
| 10/26/2016 10/26/16 | For Sale | $129,000 | -- | $98 / Sq Ft |
Source: Indiana Regional MLS
Tax History Compared to Growth
Tax History
| Year | Tax Paid | Tax Assessment Tax Assessment Total Assessment is a certain percentage of the fair market value that is determined by local assessors to be the total taxable value of land and additions on the property. | Land | Improvement |
|---|---|---|---|---|
| 2024 | $2,552 | $172,600 | $17,800 | $154,800 |
| 2023 | $2,639 | $170,900 | $17,800 | $153,100 |
| 2022 | $2,260 | $156,000 | $17,800 | $138,200 |
| 2021 | $2,199 | $144,900 | $17,800 | $127,100 |
| 2020 | $2,323 | $145,600 | $17,800 | $127,800 |
| 2019 | $1,963 | $143,700 | $17,800 | $125,900 |
| 2018 | $1,624 | $117,300 | $17,800 | $99,500 |
| 2017 | $650 | $116,500 | $17,800 | $98,700 |
| 2016 | $666 | $119,800 | $22,700 | $97,100 |
| 2014 | $658 | $123,100 | $22,700 | $100,400 |
Source: Public Records
Map
Source: Indiana Regional MLS
MLS Number: 201649353
APN: 53-08-17-407-001.000-008
Nearby Homes
- 4105 S Hedgewood Dr
- 709 W Hedgewood Dr
- 508 Sanjuan Dr
- 705 W Whitethorn Way
- 3920 S Cramer Cir
- 3409 S Tulip Ave
- 3881 & 3883 S Cramer Cir
- 3879 S Cramer Cir
- 4040 S Old State Road 37
- 4626 S Abington Ave
- 4632 S Abington Ave
- 4330 S Clearview Ct
- 3987 S Cramer Cir
- 4651 S Quinn Dr
- 4647 S Quinn Dr
- 4697 S Abington Ave
- 4244 S Falcon Dr
- 4315 S Falcon Dr
- 925 W Baywood Dr
- 4751 S Abington Ave
- 3711 S Hays Dr
- 400 Rebecca St Unit 4
- 3725 S Rogers St
- 411 W Rebecca St
- 3701 S Hays Dr
- 3805 S Rogers St
- 3701 S Rogers St
- 3681 S Hays Dr
- 3650 S Hays Dr
- 3649 S Rogers St
- 3671 S Hays Dr
- 3645 S Rogers St
- 3669 S Hays Dr
- 211 W Gordon Pike
- 3641 S Rogers St
- 3636 S Hays Dr
- 4000 S Rogers St
- 3651 S Hays Dr Unit 13A
- 3651 S Hays Dr
- 4001 S Rogers St
