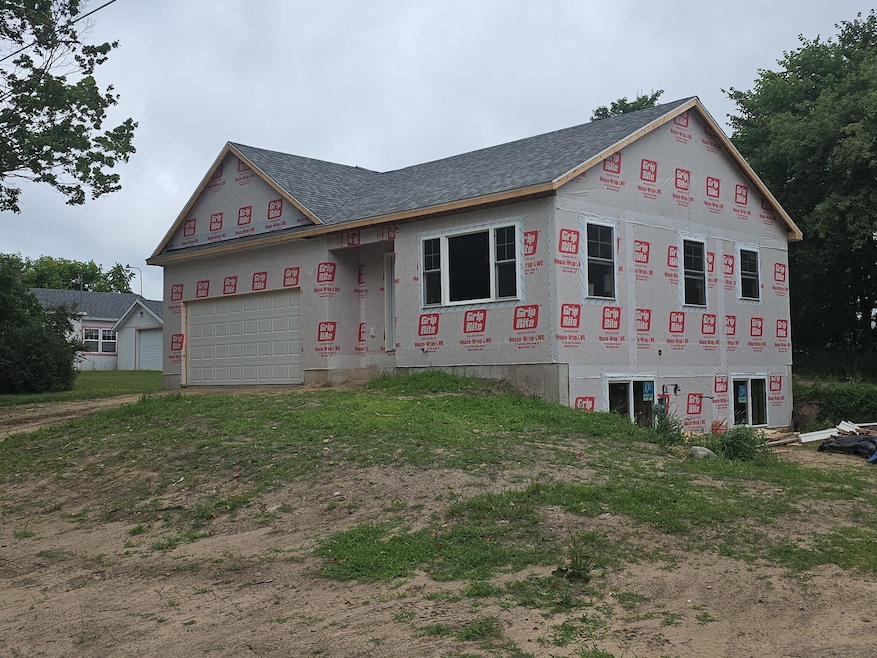NEW CONSTRUCTION
$8K PRICE DROP
410 W Stimson Ave Reed City, MI 49677
Estimated payment $1,694/month
Total Views
4,366
3
Beds
2
Baths
1,615
Sq Ft
$166
Price per Sq Ft
Highlights
- Under Construction
- Corner Lot: Yes
- Forced Air Heating and Cooling System
- Deck
- 2 Car Attached Garage
About This Home
Opportunity awaits in Reed City! This new construction 3 bedroom 2 bath Ranch home needs an owner. Main level has the primary bedroom, full bath, an open kitchen/living room with access to the deck. Downstairs has 2 bedrooms , a full bath, and additional flex/rec space, laundry, and the utility/storage room. Located right next to the White Pine Trial, it has great access to goods, services, highways and schools, Anticipated completion date is September 15, 2025. The seller is a licensed Real Estate Agent in the State of Michigan.
Home Details
Home Type
- Single Family
Year Built
- Built in 2025 | Under Construction
Lot Details
- 5,165 Sq Ft Lot
- Lot Dimensions are 99 x 79 x 113 x 24
- Corner Lot: Yes
Parking
- 2 Car Attached Garage
Home Design
- Composition Roof
- Vinyl Siding
Interior Spaces
- 2-Story Property
- Laundry on main level
Kitchen
- Range
- Microwave
- Dishwasher
Bedrooms and Bathrooms
- 3 Bedrooms | 1 Main Level Bedroom
- 2 Full Bathrooms
Basement
- Laundry in Basement
- 2 Bedrooms in Basement
- Natural lighting in basement
Outdoor Features
- Deck
Utilities
- Forced Air Heating and Cooling System
- Heating System Uses Natural Gas
- Electric Water Heater
- Cable TV Available
Community Details
- Built by JLA Homes LLC
Map
Create a Home Valuation Report for This Property
The Home Valuation Report is an in-depth analysis detailing your home's value as well as a comparison with similar homes in the area
Home Values in the Area
Average Home Value in this Area
Property History
| Date | Event | Price | Change | Sq Ft Price |
|---|---|---|---|---|
| 08/20/2025 08/20/25 | Price Changed | $267,500 | -2.7% | $166 / Sq Ft |
| 07/18/2025 07/18/25 | For Sale | $275,000 | -- | $170 / Sq Ft |
Source: Southwestern Michigan Association of REALTORS®
Source: Southwestern Michigan Association of REALTORS®
MLS Number: 25035577
Nearby Homes
- 306 W 5th Ave
- 253 W Stimson Ave
- 332 W Upton Ave
- 312 W Upton Ave
- 426 S Chestnut St
- 627 S Chestnut St
- 701 Kay St
- 5235 S 220th Ave
- 756 S Roth St
- 3423 210th Ave
- 20253 Maple Dr
- 2587 Old Us Highway 131
- 20190 6 Mile Rd
- 11652 U S 10
- V/L S Deer Lake Rd
- 0 S Deer Lake Rd
- 11371 E 40th St
- 200 E 3rd St
- 10582 E 80th St
- 600-622 E 4th St




