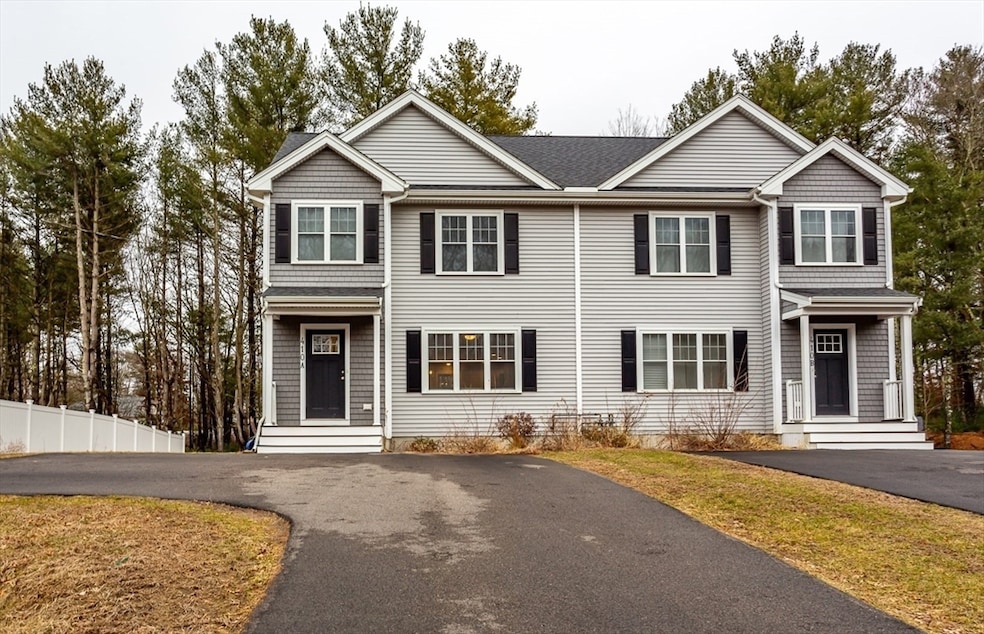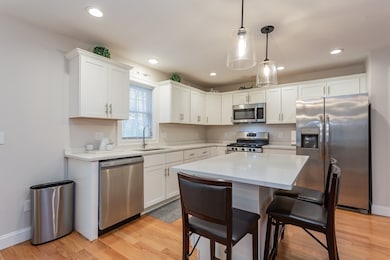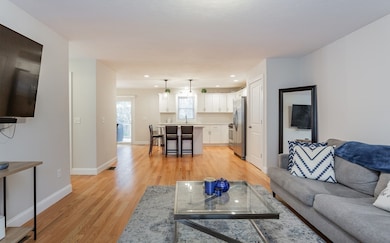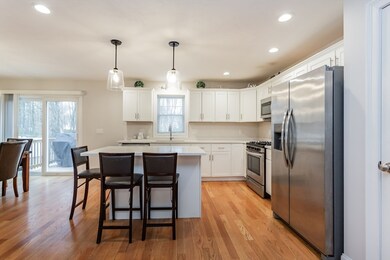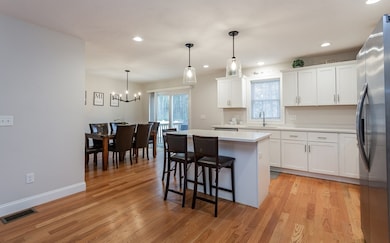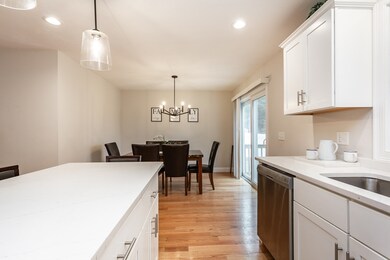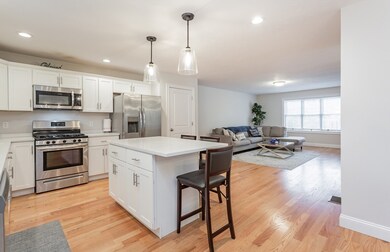410 Warner Blvd Unit A Taunton, MA 02780
Estimated payment $2,915/month
Highlights
- Open Floorplan
- Property is near public transit
- Wood Flooring
- Deck
- Vaulted Ceiling
- End Unit
About This Home
Welcome to this beautifully maintained 3-bedroom, 2.5-bath duplex offering 1,620 sq. ft. of modern living space with no HOA fees! Built in 2022, this home features an open floor plan and hardwood floors throughout the main living areas, perfect for both everyday living and entertaining. The kitchen boasts stainless steel appliances, granite countertops, and a large center island, seamlessly flowing into the dining area with a Harvey slider to a 12x12 deck, ideal for outdoor gatherings. A convenient half bath and laundry area are also located on the main level. Upstairs, the primary suite offers a vaulted ceiling, private bath, and walk-in closet, while two additional bedrooms share a second full bath. The full basement provides excellent potential for future finishing. This home is ready for you to move right in!
Listing Agent
Jennifer Roscoe
The Nest Real Estate Agency, LLC Listed on: 09/22/2025
Townhouse Details
Home Type
- Townhome
Est. Annual Taxes
- $4,685
Year Built
- Built in 2022
Home Design
- Half Duplex
- Entry on the 1st floor
- Frame Construction
- Blown Fiberglass Insulation
- Shingle Roof
Interior Spaces
- 1,620 Sq Ft Home
- 2-Story Property
- Open Floorplan
- Vaulted Ceiling
- Ceiling Fan
- Recessed Lighting
- Insulated Windows
- Sliding Doors
- Insulated Doors
- Dining Area
- Basement
- Exterior Basement Entry
Kitchen
- Range
- Microwave
- Plumbed For Ice Maker
- Dishwasher
- Stainless Steel Appliances
- Kitchen Island
- Solid Surface Countertops
Flooring
- Wood
- Wall to Wall Carpet
- Ceramic Tile
Bedrooms and Bathrooms
- 3 Bedrooms
- Primary bedroom located on second floor
- Linen Closet
- Walk-In Closet
- Separate Shower
Laundry
- Laundry on main level
- Washer and Electric Dryer Hookup
Parking
- 4 Car Parking Spaces
- Paved Parking
- Open Parking
- Off-Street Parking
Utilities
- Forced Air Heating and Cooling System
- 1 Cooling Zone
- 1 Heating Zone
- Heating System Uses Natural Gas
- 100 Amp Service
- Internet Available
Additional Features
- Energy-Efficient Thermostat
- Deck
- End Unit
- Property is near public transit
Community Details
- 2 Units
- Shops
Listing and Financial Details
- Assessor Parcel Number 5199580
Map
Home Values in the Area
Average Home Value in this Area
Property History
| Date | Event | Price | List to Sale | Price per Sq Ft |
|---|---|---|---|---|
| 10/05/2025 10/05/25 | Pending | -- | -- | -- |
| 09/22/2025 09/22/25 | For Sale | $480,000 | -- | $296 / Sq Ft |
Source: MLS Property Information Network (MLS PIN)
MLS Number: 73434024
- 154 Appaloosa Way
- 15 Shetland Rd
- 322 Dighton Ave
- 321 Winthrop St Unit 109
- 170 Highland St Unit 320
- 170 Highland St Unit 119
- 125 Highland St Unit 103
- 140 N Walker St Unit 511
- 969 Somerset Ave
- 58 Lawton St
- 4 A Lawton St Unit A
- 64 Kalman Place
- 4 Lawton St Unit A
- 193 Winthrop St
- LOT A Dwinell Rd
- 65 Bridget Dr
- 38 Cranesbill Rd
- 424 Winthrop St
- 25 Quequechan Rd
- 45 Fisher St
