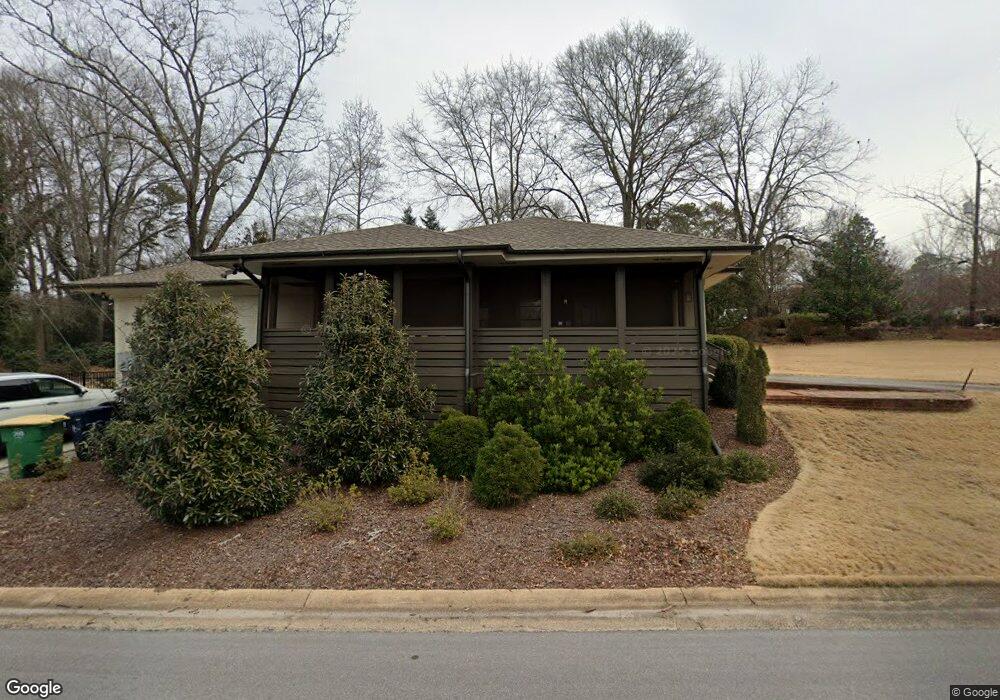410 Westview Dr Athens, GA 30606
Five Points NeighborhoodEstimated Value: $841,000 - $929,000
4
Beds
3
Baths
2,405
Sq Ft
$371/Sq Ft
Est. Value
Highlights
- Traditional Architecture
- No HOA
- Central Air
- Clarke Central High School Rated A-
- 2 Car Attached Garage
- Carpet
About This Home
As of August 2016Great home/location but needed total renovation. Sold before published.
Home Details
Home Type
- Single Family
Est. Annual Taxes
- $2,636
Year Built
- Built in 1965
Lot Details
- 0.44
Parking
- 2 Car Attached Garage
Home Design
- Traditional Architecture
- Brick Exterior Construction
Interior Spaces
- 1-Story Property
- Carpet
- Crawl Space
Kitchen
- Oven
- Range
- Microwave
- Dishwasher
Bedrooms and Bathrooms
- 4 Bedrooms
- 3 Full Bathrooms
Schools
- Barrow Elementary School
- Clarke Middle School
- Clarke Central High School
Utilities
- Central Air
- Heat Pump System
Community Details
- No Home Owners Association
- Bedgood Glenwood Subdivision
Listing and Financial Details
- Assessor Parcel Number 124D3 A001
Ownership History
Date
Name
Owned For
Owner Type
Purchase Details
Listed on
Aug 1, 2016
Closed on
Jun 3, 2016
Sold by
Basinger Donald Wade
Bought by
Kinsler Townsend B and Kinsler Joshua L
List Price
$399,000
Sold Price
$378,000
Premium/Discount to List
-$21,000
-5.26%
Current Estimated Value
Home Financials for this Owner
Home Financials are based on the most recent Mortgage that was taken out on this home.
Estimated Appreciation
$515,145
Avg. Annual Appreciation
9.66%
Original Mortgage
$359,100
Outstanding Balance
$284,626
Interest Rate
3.61%
Mortgage Type
New Conventional
Estimated Equity
$608,519
Purchase Details
Closed on
Jan 12, 2015
Sold by
Basinger Ann C
Bought by
Basinger Donald Wade
Purchase Details
Closed on
Jun 26, 2012
Sold by
Basinger Donald W
Bought by
Basinger Ann C
Purchase Details
Closed on
Aug 1, 1989
Sold by
Basinger D W
Bought by
Basinger Basinger D and Basinger Ann C
Create a Home Valuation Report for This Property
The Home Valuation Report is an in-depth analysis detailing your home's value as well as a comparison with similar homes in the area
Home Values in the Area
Average Home Value in this Area
Purchase History
| Date | Buyer | Sale Price | Title Company |
|---|---|---|---|
| Kinsler Townsend B | $378,000 | -- | |
| Basinger Donald Wade | -- | -- | |
| Basinger Ann C | -- | -- | |
| Basinger Basinger D | -- | -- |
Source: Public Records
Mortgage History
| Date | Status | Borrower | Loan Amount |
|---|---|---|---|
| Open | Kinsler Townsend B | $359,100 |
Source: Public Records
Property History
| Date | Event | Price | List to Sale | Price per Sq Ft |
|---|---|---|---|---|
| 08/01/2016 08/01/16 | Sold | $378,000 | -5.3% | $157 / Sq Ft |
| 08/01/2016 08/01/16 | For Sale | $399,000 | -- | $166 / Sq Ft |
Source: Savannah Multi-List Corporation
Tax History Compared to Growth
Tax History
| Year | Tax Paid | Tax Assessment Tax Assessment Total Assessment is a certain percentage of the fair market value that is determined by local assessors to be the total taxable value of land and additions on the property. | Land | Improvement |
|---|---|---|---|---|
| 2025 | $11,366 | $366,043 | $74,000 | $292,043 |
| 2024 | $11,366 | $326,092 | $66,000 | $260,092 |
| 2023 | $10,190 | $295,944 | $66,000 | $229,944 |
| 2022 | $8,769 | $274,889 | $66,000 | $208,889 |
| 2021 | $7,491 | $222,298 | $66,000 | $156,298 |
| 2020 | $7,054 | $209,304 | $66,000 | $143,304 |
| 2019 | $6,909 | $203,514 | $66,000 | $137,514 |
| 2018 | $6,066 | $178,671 | $62,000 | $116,671 |
| 2017 | $5,928 | $174,618 | $62,000 | $112,618 |
| 2016 | $4,076 | $120,071 | $54,000 | $66,071 |
| 2015 | $2,636 | $113,049 | $48,000 | $65,049 |
| 2014 | $2,636 | $113,049 | $48,000 | $65,049 |
Source: Public Records
Map
Source: Savannah Multi-List Corporation
MLS Number: CM951676
APN: 124D3-A-001
Nearby Homes
- 104 W Lake Ct
- 164 Plum Nelly Rd
- 589 W Lake Dr
- 275 Westview Dr
- 2019 S Lumpkin St
- 590 Highland Ave
- 490 Mcwhorter Dr
- 175 Tillman Ln
- 299 Kennington Dr
- 200 Cheatham Dr
- 495 Woodlawn Ave
- 190 Bowles Dr Unit 1
- 190 Bowles Dr
- 262 Rhodes Dr
- 169 Fortson Cir
- 155 Harold Dr
- 201 Hamilton Rd Unit 7
- 201 Hamilton Rd
- 204 Gran Ellen Dr
- 105 Princeton Mill Rd
- 400 Westview Dr
- 420 Westview Dr
- 112 Chestnut Ln
- 0 Chestnut Ln Unit 8200047
- 115 Chestnut Ln
- 392 Westview Dr
- 425 Westview Dr
- 415 Westview Dr
- 430 Westview Dr
- 114 Chestnut Ln
- 435 Westview Dr
- 405 Westview Dr
- 153 W Lake Ct
- 163 W Lake Ct
- 120 Chestnut Ln
- 390 Westview Dr
- 445 Westview Dr
- 440 Westview Dr
- 388 Westview Dr
- 125 Chestnut Ln
