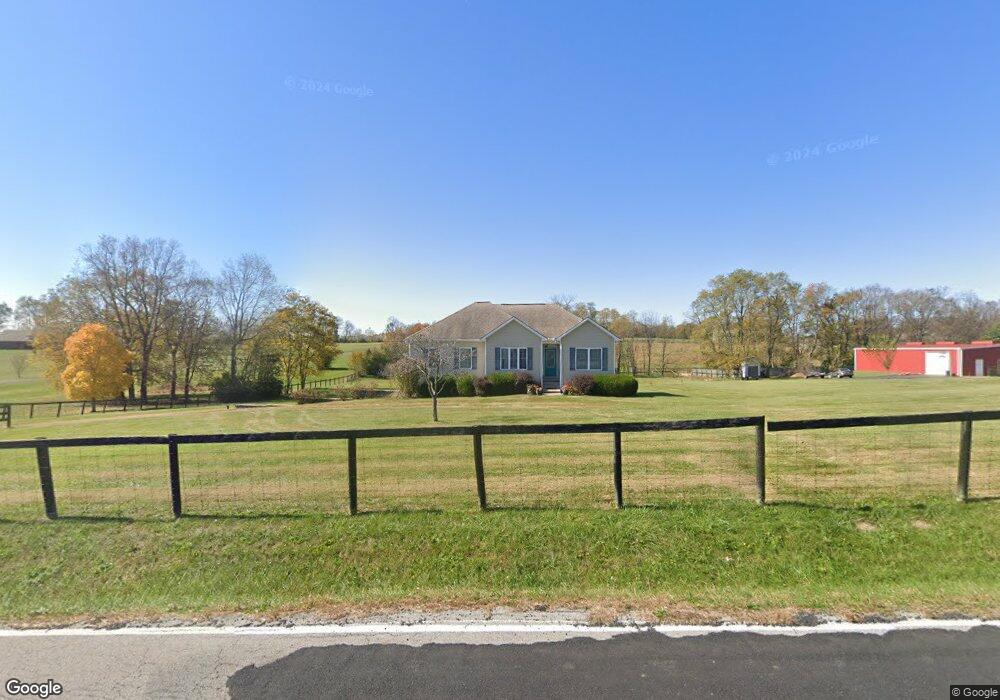4100 1/2 Newtown Pike Georgetown, KY 40324
Southeast Scott County NeighborhoodEstimated Value: $345,000 - $655,000
3
Beds
3
Baths
2,923
Sq Ft
$171/Sq Ft
Est. Value
About This Home
This home is located at 4100 1/2 Newtown Pike, Georgetown, KY 40324 and is currently estimated at $500,000, approximately $171 per square foot. 4100 1/2 Newtown Pike is a home located in Scott County with nearby schools including Creekside Elementary School, Eastern Elementary School, and Scott County Middle School.
Ownership History
Date
Name
Owned For
Owner Type
Purchase Details
Closed on
May 14, 2010
Sold by
Deanda Margaret and Deanda Martin
Bought by
Deanda Margaret and Deanda Martin
Current Estimated Value
Create a Home Valuation Report for This Property
The Home Valuation Report is an in-depth analysis detailing your home's value as well as a comparison with similar homes in the area
Home Values in the Area
Average Home Value in this Area
Purchase History
| Date | Buyer | Sale Price | Title Company |
|---|---|---|---|
| Deanda Margaret | -- | None Available | |
| Deanda Margaret | $60,338 | None Available |
Source: Public Records
Tax History Compared to Growth
Tax History
| Year | Tax Paid | Tax Assessment Tax Assessment Total Assessment is a certain percentage of the fair market value that is determined by local assessors to be the total taxable value of land and additions on the property. | Land | Improvement |
|---|---|---|---|---|
| 2024 | $2,528 | $281,100 | $0 | $0 |
| 2023 | $2,519 | $277,800 | $90,000 | $187,800 |
| 2022 | $2,362 | $277,800 | $90,000 | $187,800 |
| 2021 | $2,305 | $262,800 | $80,000 | $182,800 |
| 2020 | $2,225 | $259,000 | $80,000 | $179,000 |
| 2019 | $2,261 | $259,000 | $0 | $0 |
| 2018 | $2,248 | $259,000 | $0 | $0 |
| 2017 | $2,258 | $259,000 | $0 | $0 |
| 2016 | $2,085 | $259,000 | $0 | $0 |
| 2015 | $2,072 | $259,000 | $0 | $0 |
| 2014 | -- | $259,000 | $0 | $0 |
| 2011 | $1,883 | $259,000 | $0 | $0 |
Source: Public Records
Map
Nearby Homes
- 2491 Oxford Village Ln
- 165 Bueno Crossing
- 140 Dove Run Cir
- 134 Dove Run Cir
- 106 Tundra Hill Ct
- 136 Peaceful Landing
- 167 Dunmore Ln
- 128 Galway Ln
- 126 Galway Ln
- 127 Meadow Lark Trail
- 143 Mcintosh Park
- 117 Dove Run Cir
- 155 Dunmore Ln
- 117 Chickadee Trail
- 144 Dunmore Ln
- 100 Dove Run Cir
- 100 & 102 Dove Run Cir
- 142 Dunmore Ln
- 143 Dunmore Ln
- 140 Dunmore Ln
- 4102 Oxford-Newtown Rd
- 4102 Newtown Pike
- 4100 Newtown Pike Unit 5
- 4121 Newtown Pike
- 4086 Newtown Pike
- 4024 Newtown Pike
- 4024 Newtown Rd
- 4091 Newtown Pike
- 4160 Newtown Pike
- 4018 Newtown Pike
- 4164 Newtown Pike
- 4150 Newtown Pike
- 4006 Newtown Pike
- 4101 Newtown Pike
- 4188 Newtown Pike
- 4090 Newtown Pike
- 4000 Newtown Pike
- 185 Old Oxford Rd
- 4251 Newtown Pike
- 145 Old Oxford Rd
