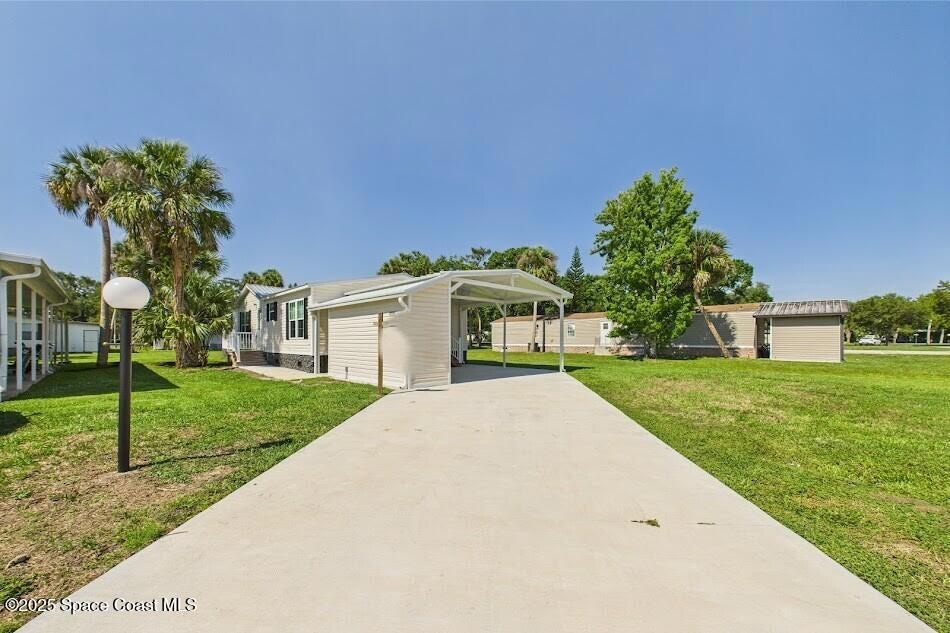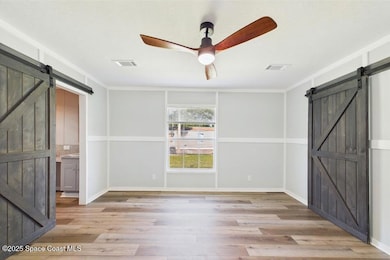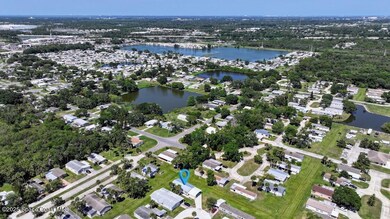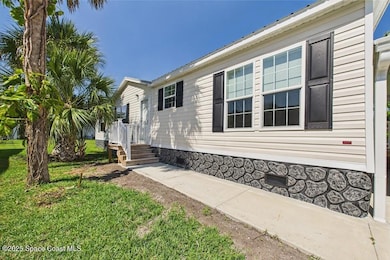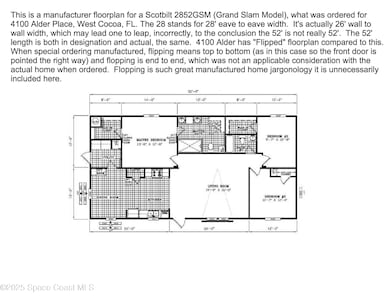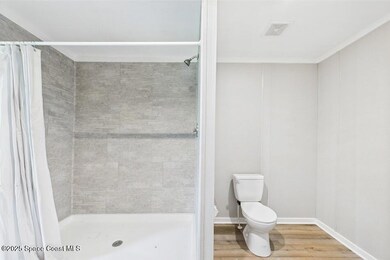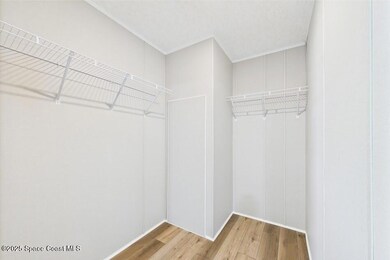Estimated payment $1,282/month
Highlights
- New Construction
- RV or Boat Storage in Community
- Craftsman Architecture
- Rockledge Senior High School Rated A-
- Open Floorplan
- Clubhouse
About This Home
New, never occupied home. 21st Mortgage preferred. HOA 220/mo. 250 in 24 and 260 in 23. Look at second picture, toward top right in the distance. Look at Cedar Lakes at bottom left. Those are both parks where owners have land title (not rental). Roughly a third the density of most parks compared to Cedar Lakes. Shaker style, metal roof, kitchen island, barn doors, and master has 2 walk ins. Second BR has 3rd walk in. Formal dining room. Two car carport. 4 x 16 exterior storage doing double duty as a privacy screen. Kitchen appliances purchased separately from home builder's offerings. Luxury vinyl plank and master vanities added after install. HOA well run. Rockledge schools. Not 55+. HOA includes common areas (pool, fishing pond, clubhouse and more), cable and internet, grass is mowed and ext pest control. Listing agent has controlling interest in ownership. Home warranty included.
Property Details
Home Type
- Manufactured Home
Est. Annual Taxes
- $507
Year Built
- Built in 2025 | New Construction
Lot Details
- 0.27 Acre Lot
- Property fronts a private road
- Street terminates at a dead end
- West Facing Home
- Cleared Lot
- Few Trees
HOA Fees
- $220 Monthly HOA Fees
Parking
- 2 Carport Spaces
Home Design
- Home is estimated to be completed on 5/21/25
- Craftsman Architecture
- Metal Roof
- Vinyl Siding
Interior Spaces
- 1,352 Sq Ft Home
- 1-Story Property
- Open Floorplan
- Ceiling Fan
- Living Room
- Dining Room
- Vinyl Flooring
- Property Views
Kitchen
- Electric Range
- Ice Maker
- Dishwasher
- Kitchen Island
Bedrooms and Bathrooms
- 3 Bedrooms
- Split Bedroom Floorplan
- Dual Closets
- Walk-In Closet
- 2 Full Bathrooms
- Shower Only
Laundry
- Laundry in unit
- Washer and Electric Dryer Hookup
Outdoor Features
- Shed
Schools
- Saturn Elementary School
- Mcnair Middle School
- Rockledge High School
Utilities
- Central Heating and Cooling System
- 200+ Amp Service
- Electric Water Heater
- Cable TV Available
Listing and Financial Details
- Assessor Parcel Number 24-35-34-Qk-00001.0-0010.00
Community Details
Overview
- $75 One-Time Secondary Association Fee
- Association fees include cable TV, internet, ground maintenance, pest control
- Cedar Lakes Ro Assn Inc Attn Monica Association, Phone Number (321) 733-3382
- Cedar Lakes Mobile Home Park Co Op Subdivision
- Maintained Community
Amenities
- Clubhouse
Recreation
- RV or Boat Storage in Community
- Shuffleboard Court
- Community Pool
Pet Policy
- Pet Size Limit
Map
Home Values in the Area
Average Home Value in this Area
Tax History
| Year | Tax Paid | Tax Assessment Tax Assessment Total Assessment is a certain percentage of the fair market value that is determined by local assessors to be the total taxable value of land and additions on the property. | Land | Improvement |
|---|---|---|---|---|
| 2025 | $526 | $217,180 | -- | -- |
| 2024 | $507 | $19,000 | -- | -- |
| 2023 | $507 | $19,000 | -- | -- |
| 2022 | $478 | $19,000 | $0 | $0 |
| 2021 | $449 | $15,000 | $15,000 | $0 |
| 2020 | $439 | $15,000 | $15,000 | $0 |
| 2019 | $359 | $11,400 | $11,400 | $0 |
| 2018 | $362 | $11,400 | $11,400 | $0 |
| 2017 | $366 | $2,850 | $0 | $0 |
| 2016 | $368 | $11,400 | $11,400 | $0 |
| 2015 | $373 | $11,400 | $11,400 | $0 |
| 2014 | $376 | $11,400 | $11,400 | $0 |
Property History
| Date | Event | Price | List to Sale | Price per Sq Ft | Prior Sale |
|---|---|---|---|---|---|
| 09/27/2025 09/27/25 | Pending | -- | -- | -- | |
| 09/11/2025 09/11/25 | Price Changed | $197,000 | -1.3% | $146 / Sq Ft | |
| 09/03/2025 09/03/25 | Price Changed | $199,500 | -1.5% | $148 / Sq Ft | |
| 08/19/2025 08/19/25 | Price Changed | $202,500 | -1.2% | $150 / Sq Ft | |
| 08/10/2025 08/10/25 | Price Changed | $205,000 | -1.2% | $152 / Sq Ft | |
| 07/02/2025 07/02/25 | Price Changed | $207,500 | -1.2% | $153 / Sq Ft | |
| 06/12/2025 06/12/25 | Price Changed | $210,000 | -2.3% | $155 / Sq Ft | |
| 06/04/2025 06/04/25 | Price Changed | $215,000 | -1.4% | $159 / Sq Ft | |
| 06/03/2025 06/03/25 | Price Changed | $218,000 | -0.9% | $161 / Sq Ft | |
| 05/22/2025 05/22/25 | For Sale | $220,000 | +856.5% | $163 / Sq Ft | |
| 03/17/2023 03/17/23 | Sold | $23,000 | 0.0% | -- | View Prior Sale |
| 02/19/2023 02/19/23 | Pending | -- | -- | -- | |
| 10/06/2022 10/06/22 | For Sale | $23,000 | 0.0% | -- | |
| 10/06/2022 10/06/22 | Off Market | $23,000 | -- | -- | |
| 04/06/2022 04/06/22 | For Sale | $23,000 | -- | -- |
Source: Space Coast MLS (Space Coast Association of REALTORS®)
MLS Number: 1046867
APN: 24-35-34-QK-00001.0-0010.00
- 4160 Gatewood St
- 3935 Gatewood St
- 703 W Lake Shore Dr
- 3817 S Lakeshore Dr
- 3909 Deborah St
- 613 W Lakeshore Dr
- 402 W Arden St
- 301 Cape Ave
- 417 W Arden St
- 3908 Deborah St
- 300 Beech Ct
- 403 Cape Ave
- 3891 E Barbara St
- 118 Rosewood Dr Unit 201
- 145 Forest Lake Dr
- 135 Blue Lake Place Unit 80
- 134 Blue Lake Place
- 115 Rosewood Dr
- 828 Heron Rd
- 236 Flamingo Dr
