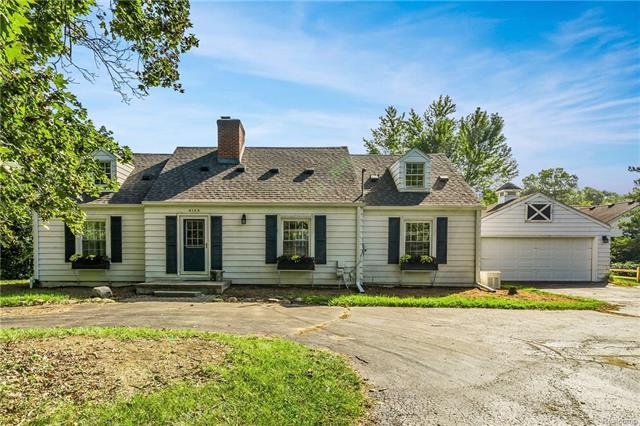
$389,000
- 3 Beds
- 1.5 Baths
- 1,322 Sq Ft
- 1072 Brooklawn Ct
- Troy, MI
Don’t miss this meticulously cared-for, 3-bedroom, one-and-a-half-bath, California Ranch, at the end of a quiet cul-de-sac in one of West Troy’s most desirable neighborhoods with Birmingham Schools. This charming home offers a perfect blend of warmth, updates, and curb appeal. Enjoy peace of mind with recent updates to all key systems- new roof (2023), heat exchanger replaced on furnace (2021),
Shaun Shaya KW Domain
