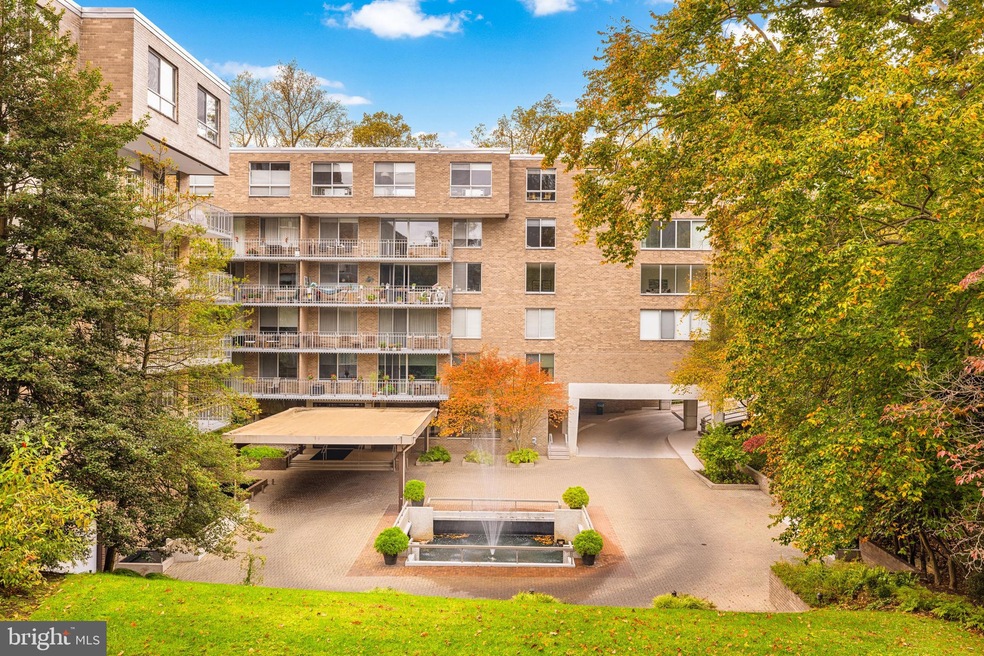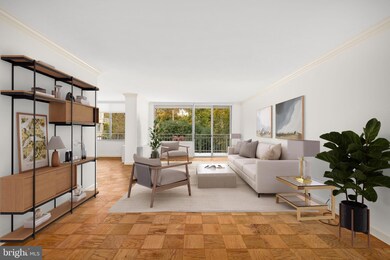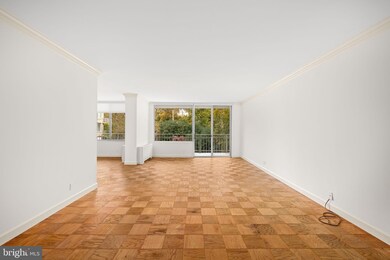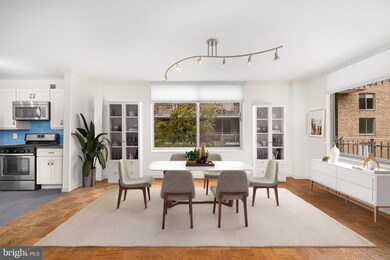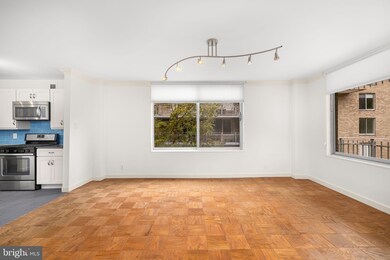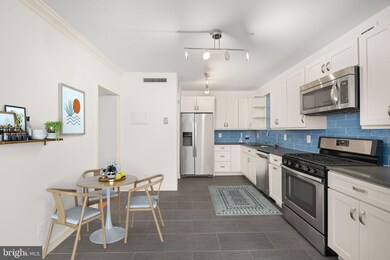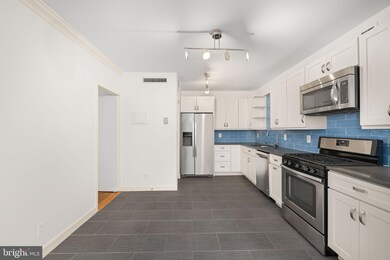Cathedral West 4100 Cathedral Ave NW Unit 712 Floor 7 Washington, DC 20016
Cathedral Heights NeighborhoodHighlights
- Concierge
- Fitness Center
- Spa
- Stoddert Elementary School Rated A
- Penthouse
- Midcentury Modern Architecture
About This Home
Welcome to Cathedral West Condominium, one of Washington’s distinguished “Best Addresses,” ideally situated in a quiet yet central location along Cathedral Avenue. Residence 712 offers exceptional space, classic design, and peaceful views overlooking the building’s elegant fountain and landscaped grounds. A gracious entry opens into an expansive foyer leading to a sun-filled living and dining area with hardwood floors, crown molding, and oversized windows that frame the tranquil courtyard below. The dining room, positioned with a corner of windows, provides a bright and airy setting for entertaining or everyday living. The table-space kitchen features granite counters, a glass-tile backsplash, stainless-steel appliances, and a walk-in pantry. The bedroom suite includes a walk-through dressing area with a large walk-in closet and an ensuite bath featuring dual vanities and contemporary tilework. A guest powder room and multiple closets throughout the home add convenience and generous storage. A private balcony extends the living space outdoors, offering a pleasant vantage point over Cathedral Avenue and the building’s fountain. The residence conveys with a separately deeded garage parking space and storage unit.
Listing Agent
(202) 297-6000 cynthia.howar@wfp.com Washington Fine Properties, LLC License #SP98361260 Listed on: 11/21/2025

Co-Listing Agent
(202) 320-0903 marc.satrazemis@wfp.com Washington Fine Properties, LLC License #SP89531
Condo Details
Home Type
- Condominium
Est. Annual Taxes
- $3,943
Year Built
- Built in 1966
HOA Fees
- $1,575 Monthly HOA Fees
Parking
- Heated Garage
- Lighted Parking
- Front Facing Garage
- Garage Door Opener
- Parking Space Conveys
- Secure Parking
Home Design
- Penthouse
- Midcentury Modern Architecture
- Entry on the 7th floor
- Brick Exterior Construction
Interior Spaces
- 1,273 Sq Ft Home
- Property has 1 Level
Bedrooms and Bathrooms
- 1 Main Level Bedroom
Utilities
- Central Air
- Convector Heater
- Natural Gas Water Heater
Additional Features
- Accessible Elevator Installed
- Spa
Listing and Financial Details
- Residential Lease
- Security Deposit $2,500
- Tenant pays for internet
- 12-Month Min and 48-Month Max Lease Term
- Available 11/21/25
- $50 Application Fee
- Assessor Parcel Number 1805//2048
Community Details
Overview
- Association fees include air conditioning, common area maintenance, electricity, exterior building maintenance, gas, heat, management, pool(s), recreation facility, reserve funds, sauna, sewer, snow removal, trash
- Mid-Rise Condominium
- Cathedral West Condos
- Observatory Circle Community
- Cathedral Heights Subdivision
Amenities
- Concierge
- Common Area
- Meeting Room
- Community Library
- Laundry Facilities
- Community Storage Space
Recreation
- Community Spa
Pet Policy
- Pets Allowed
- Pet Size Limit
Security
- Security Service
Map
About Cathedral West
Source: Bright MLS
MLS Number: DCDC2232628
APN: 1805-2048
- 4101 Cathedral Ave NW Unit 409
- 4101 Cathedral Ave NW Unit 510
- 4101 Cathedral Ave NW Unit 616
- 4101 Cathedral Ave NW Unit 1202/1203
- 4101 Cathedral Ave NW Unit 611
- 4100 Cathedral Ave NW Unit 818
- 4100 Cathedral Ave NW Unit 709
- 4100 Cathedral Ave NW Unit 615
- 4100 Cathedral Ave NW Unit 512
- 4100 Cathedral Ave NW Unit 406
- 3051 Idaho Ave NW Unit 204
- 3051 Idaho Ave NW Unit 107
- 3051 Idaho Ave NW Unit 119
- 3901 Cathedral Ave NW Unit 201
- 4000 Cathedral Ave NW Unit 530B
- 4000 Cathedral Ave NW Unit 208B
- 4000 Cathedral Ave NW Unit 17B
- 4000 Cathedral Ave NW Unit 105B
- 4000 Cathedral Ave NW Unit 444-445B
- 4000 Cathedral Ave NW Unit 518B
- 3040 Idaho Ave NW
- 4000 Massachusetts Ave NW
- 4200 Cathedral Ave NW
- 3051 Idaho Ave NW Unit 317
- 3051 Idaho Ave NW Unit 314
- 3051 Idaho Ave NW Unit 417
- 3051 Idaho Ave NW Unit 101
- 3901 Cathedral Ave NW Unit 220
- 4201 Cathedral Ave NW Unit 1012
- 4201 Cathedral Ave NW Unit 301E
- 4201 Cathedral Ave NW Unit 1219E
- 4201 Cathedral Ave NW Unit 1418
- 4201 Cathedral Ave NW Unit 620E
- 4201 Cathedral Ave NW Unit 1410
- 4201 Cathedral Ave NW Unit 1223
- 4201 Cathedral Ave NW Unit 407W
- 3101 New Mexico Ave NW Unit 250
- 3921 Fulton St NW Unit 3
- 4100 Massachusetts Ave NW
- 4100 Massachusetts Ave NW Unit FL2-ID7886A
