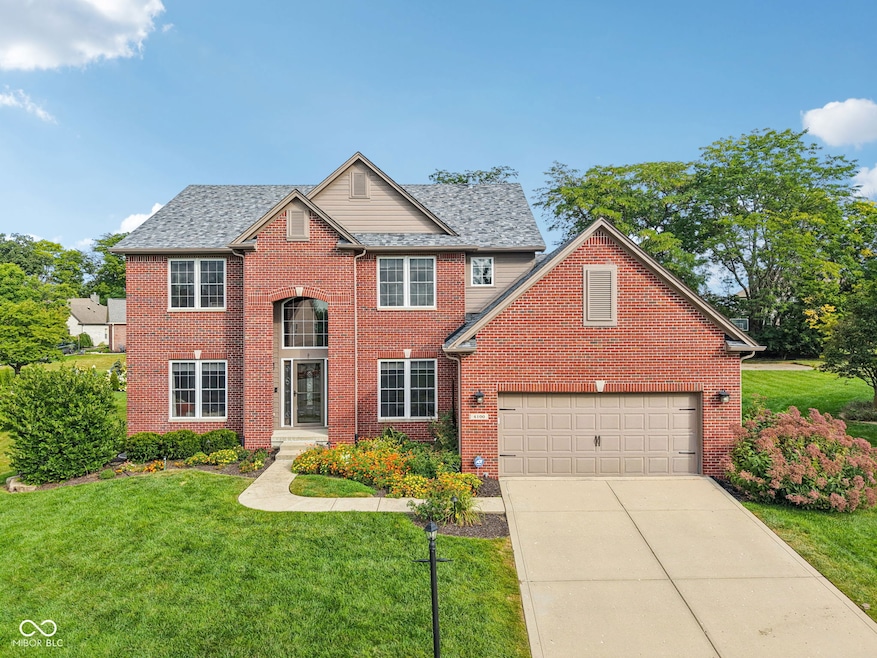
4100 Field Master Cir Zionsville, IN 46077
Estimated payment $3,864/month
Highlights
- Popular Property
- Craftsman Architecture
- 2 Car Attached Garage
- Union Elementary School Rated A
- Formal Dining Room
- Ceramic Tile Flooring
About This Home
Nestled at 4100 Field Master CIR, ZIONSVILLE, IN, this single-family residence offers a unique opportunity to experience comfortable living in a desirable location. This home stands ready to welcome its new owners with numerous updates with updated kitchen, newer appliances, open floor plan, beautiful outdoor space, newer walk-in shower upstairs, newer roof, newer AC and many more-( Please check updates and upgrades sheet) This ZIONSVILLE home offers a harmonious blend of space, comfort, and location, creating a truly special living experience. Home sits on nearly a half acre and offers a private, tree-lined backyard with a paver patio and an integrated fire pit-ideal for serene evenings or lively gatherings. Upon entering, you are greeted by a grand 2-story foyer, with an office and a formal living room on each side. The living room transitions seamlessly into a formal dining room adjacent to a well-appointed kitchen featuring ample cabinetry, center island with a breakfast bar, and a splendid view overlooking the backyard. The open plan continues into a cozy family room with a gas fireplace and abundant windows for natural light, as well as a sunroom that offers deck access. The main level also includes a spacious laundry room with extra storage. Upstairs, the primary suite is a retreat, boasting high ceiling and a private bathroom with dual vanities, a shower, and a separate tub. Two additional bedrooms share an upgraded bathroom. Descend to the fully finished basement to discover an ideal space for hosting guests or family activities. This home isn't just a residence; it's a gateway to a desired lifestyle in one of Zionsville's most sought-after neighborhoods.
Home Details
Home Type
- Single Family
Est. Annual Taxes
- $4,472
Year Built
- Built in 2002
Lot Details
- 0.43 Acre Lot
HOA Fees
- $85 Monthly HOA Fees
Parking
- 2 Car Attached Garage
Home Design
- Craftsman Architecture
- Brick Exterior Construction
- Cement Siding
Interior Spaces
- 2-Story Property
- Family Room with Fireplace
- Formal Dining Room
- Ceramic Tile Flooring
- Attic Access Panel
- Basement
Kitchen
- Electric Oven
- Gas Cooktop
- Down Draft Cooktop
- Dishwasher
- Disposal
Bedrooms and Bathrooms
- 4 Bedrooms
Laundry
- Dryer
- Washer
Schools
- Zionsville Community High School
Utilities
- Central Air
- Gas Water Heater
Community Details
- Brittany Chase Subdivision
Listing and Financial Details
- Tax Lot 55
- Assessor Parcel Number 060825000003120006
Map
Home Values in the Area
Average Home Value in this Area
Tax History
| Year | Tax Paid | Tax Assessment Tax Assessment Total Assessment is a certain percentage of the fair market value that is determined by local assessors to be the total taxable value of land and additions on the property. | Land | Improvement |
|---|---|---|---|---|
| 2024 | $4,471 | $409,400 | $56,400 | $353,000 |
| 2023 | $4,157 | $391,200 | $56,400 | $334,800 |
| 2022 | $4,072 | $377,100 | $56,400 | $320,700 |
| 2021 | $3,786 | $332,800 | $56,400 | $276,400 |
| 2020 | $3,772 | $330,300 | $56,400 | $273,900 |
| 2019 | $3,655 | $323,600 | $56,400 | $267,200 |
| 2018 | $3,583 | $318,700 | $56,400 | $262,300 |
| 2017 | $3,453 | $308,900 | $56,400 | $252,500 |
| 2016 | $3,423 | $305,700 | $56,400 | $249,300 |
| 2014 | $3,235 | $288,400 | $56,400 | $232,000 |
| 2013 | $3,155 | $280,000 | $56,400 | $223,600 |
Property History
| Date | Event | Price | Change | Sq Ft Price |
|---|---|---|---|---|
| 08/21/2025 08/21/25 | For Sale | $625,000 | -- | $178 / Sq Ft |
Mortgage History
| Date | Status | Loan Amount | Loan Type |
|---|---|---|---|
| Closed | $185,100 | New Conventional | |
| Closed | $206,425 | New Conventional | |
| Closed | $213,650 | New Conventional | |
| Closed | $213,000 | New Conventional | |
| Closed | $192,000 | Adjustable Rate Mortgage/ARM |
Similar Homes in Zionsville, IN
Source: MIBOR Broker Listing Cooperative®
MLS Number: 22054880
APN: 06-08-25-000-003.120-006
- 4150 Huntsman Dr
- 4125 Sugar Pine Ln
- 4135 Hartswick Ct
- 4155 Hartswick Ct
- 4130 Hartswick Ct
- 4190 Hartswick Ct
- 4265 Hamilton Run
- 5356-B Us Highway 421
- 11135 Hamilton Run
- 4295 Hamilton Run
- 11211 Hamilton Run
- 11003 Holliday Farms Blvd
- 3970 Cherwell Dr
- 10876 Holliday Farms Blvd
- 4292 Alderborough Way
- 3798 Cherwell Dr
- 11135 Hamilton Run (Proposed Construction)
- 3673 Cherwell Dr
- 3599 Cherwell Dr
- 3514 Cherwell Dr
- 4292 Alderborough Way
- 10947 Belgian Ln
- 3250 Arabian Ln
- 10918 Morab Dr
- 13628 Stanford Dr
- 11926 Kelso Dr Unit 2
- 11705 Chant Ln Unit 7
- 11715 Anton Dr Unit 2
- 11945 Riley Dr Unit 3
- 3418 Burlingame Blvd
- 11550 Pittman Farms Dr
- 3254 Winings Ln
- 210 W Sycamore St
- 1380 Saylor Dr
- 11335 N Michigan Rd
- 12972 Moultrie St
- 2623 Manigault St
- 2201 Williams Glen Blvd
- 5000 Bennett Pkwy
- 944 Parkway Dr






