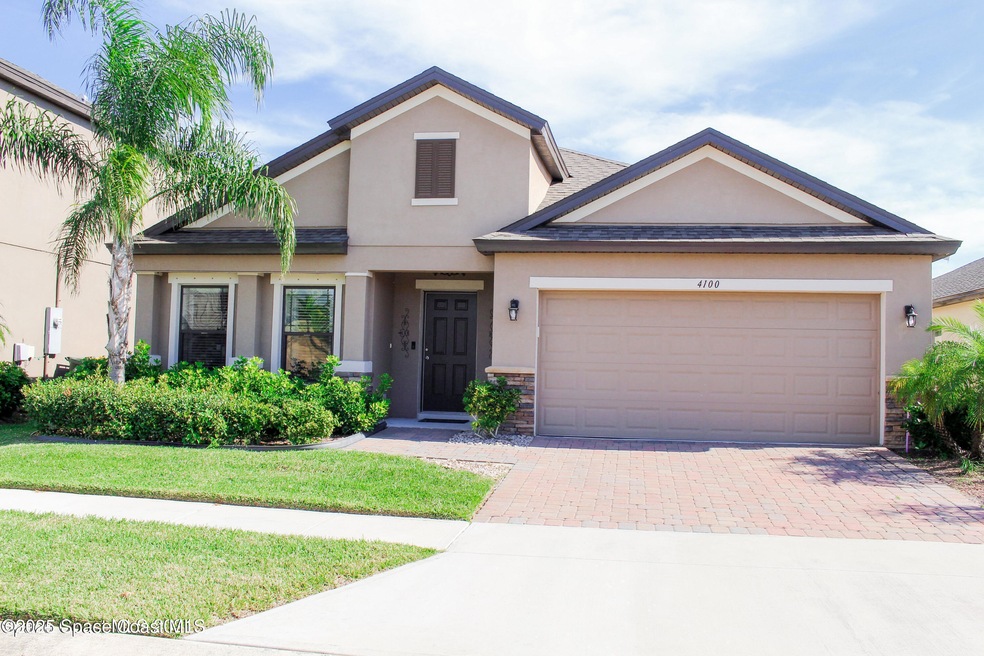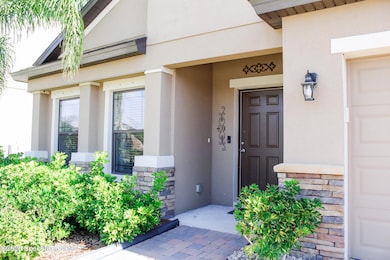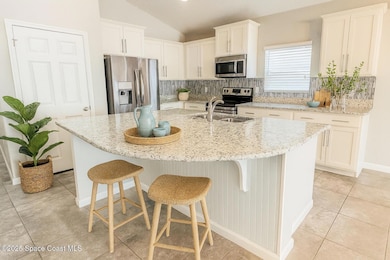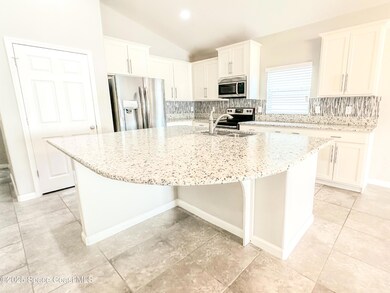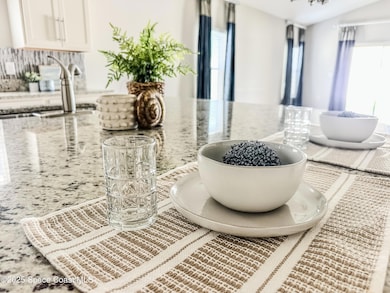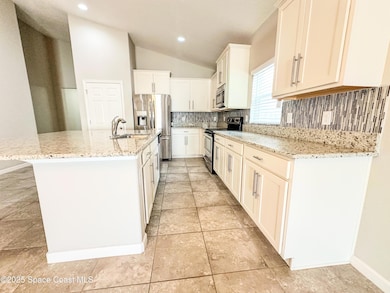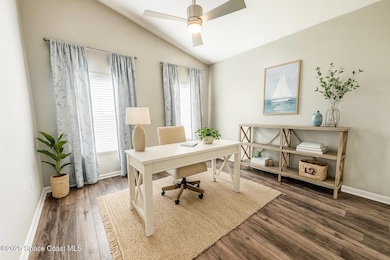4100 Harvest Cir Rockledge, FL 32955
Highlights
- City View
- Open Floorplan
- Rear Porch
- Rockledge Senior High School Rated A-
- Vaulted Ceiling
- Separate Shower in Primary Bathroom
About This Home
Step inside this beautifully maintained home and be greeted by a dramatic entryway, soaring ceilings, and an abundance of natural light that sets the tone for the entire space. With four generously sized bedrooms and three full bathrooms, the home offers flexibility for modern living. The front bedroom makes an ideal home office, guest suite, or creative retreat. The primary suite is thoughtfully designed with dual vanities, a relaxing garden tub, and a separate walk-in shower. Throughout the home, tile and laminate flooring create a seamless flow, while light cabinetry paired with granite countertops adds timeless style.
The open-concept layout is perfect for both casual living and entertaining, providing a welcoming environment to gather with family and friends.
Located just minutes from local restaurants, shopping, pristine beaches, and military bases. Lawn maintenance provided by landlord.
First, SD, App fees, Lease prep, move out, cleaning fee. Virtual Staging Used.
Home Details
Home Type
- Single Family
Year Built
- Built in 2017
Lot Details
- 5,663 Sq Ft Lot
- West Facing Home
- Vinyl Fence
Parking
- 2 Car Garage
Home Design
- Asphalt
Interior Spaces
- 2,622 Sq Ft Home
- 1-Story Property
- Open Floorplan
- Vaulted Ceiling
- Ceiling Fan
- Family Room
- City Views
- Washer and Electric Dryer Hookup
Kitchen
- Electric Range
- Microwave
- Ice Maker
- Dishwasher
- Kitchen Island
- Disposal
Bedrooms and Bathrooms
- 4 Bedrooms
- Split Bedroom Floorplan
- Dual Closets
- Walk-In Closet
- 3 Full Bathrooms
- Separate Shower in Primary Bathroom
- Soaking Tub
Outdoor Features
- Patio
- Rear Porch
Schools
- Williams Elementary School
- Mcnair Middle School
- Rockledge High School
Utilities
- Central Heating and Cooling System
- Electric Water Heater
- Cable TV Available
Listing and Financial Details
- Security Deposit $2,800
- Property Available on 9/24/25
- Tenant pays for cable TV, electricity, trash collection, water
- The owner pays for association fees, taxes
- $49 Application Fee
Community Details
Overview
- Harvest Cove Subdivision
Pet Policy
- Pets up to 25 lbs
- Pet Size Limit
- Pet Deposit $250
- 2 Pets Allowed
- Dogs Allowed
Map
Property History
| Date | Event | Price | List to Sale | Price per Sq Ft | Prior Sale |
|---|---|---|---|---|---|
| 01/03/2026 01/03/26 | For Rent | $2,800 | 0.0% | -- | |
| 01/02/2026 01/02/26 | Off Market | $2,800 | -- | -- | |
| 12/11/2025 12/11/25 | Price Changed | $2,800 | -6.7% | $1 / Sq Ft | |
| 10/13/2025 10/13/25 | Price Changed | $3,000 | -6.3% | $1 / Sq Ft | |
| 09/24/2025 09/24/25 | For Rent | $3,200 | +25.5% | -- | |
| 01/28/2022 01/28/22 | Rented | $2,550 | 0.0% | -- | |
| 01/21/2022 01/21/22 | Under Contract | -- | -- | -- | |
| 12/08/2021 12/08/21 | For Rent | $2,550 | 0.0% | -- | |
| 06/12/2019 06/12/19 | Sold | $321,000 | -0.3% | $148 / Sq Ft | View Prior Sale |
| 05/24/2019 05/24/19 | Pending | -- | -- | -- | |
| 05/13/2019 05/13/19 | Price Changed | $321,900 | -0.6% | $149 / Sq Ft | |
| 05/13/2019 05/13/19 | For Sale | $323,900 | 0.0% | $150 / Sq Ft | |
| 03/24/2019 03/24/19 | Pending | -- | -- | -- | |
| 03/20/2019 03/20/19 | Price Changed | $323,900 | -0.9% | $150 / Sq Ft | |
| 03/04/2019 03/04/19 | Price Changed | $327,000 | -0.8% | $151 / Sq Ft | |
| 02/19/2019 02/19/19 | Price Changed | $329,500 | -1.5% | $152 / Sq Ft | |
| 12/20/2018 12/20/18 | For Sale | $334,500 | +21.6% | $155 / Sq Ft | |
| 08/28/2017 08/28/17 | Sold | $275,000 | -14.3% | $126 / Sq Ft | View Prior Sale |
| 08/13/2017 08/13/17 | Pending | -- | -- | -- | |
| 07/13/2017 07/13/17 | Price Changed | $320,910 | +1.6% | $146 / Sq Ft | |
| 06/02/2017 06/02/17 | Price Changed | $315,910 | +0.3% | $144 / Sq Ft | |
| 03/07/2017 03/07/17 | For Sale | $314,880 | -- | $144 / Sq Ft |
Source: Space Coast MLS (Space Coast Association of REALTORS®)
MLS Number: 1057897
APN: 25-36-22-59-00000.0-0067.00
- 4210 Harvest Cir
- 3863 La Flor Dr
- 3895 Harvest Cir
- 3875 Harvest Cir
- 3845 La Flor Dr
- 4171 Ventana Blvd
- 3803 San Miguel Ln
- 4117 Meander Place Unit 206
- 4117 Meander Place Unit 205
- 483 Wynfield Cir
- 332 Brookcrest Cir
- 4027 Meander Place Unit 208
- 4027 Meander Place Unit 101
- 4017 Meander Place Unit 207
- 4017 Meander Place Unit 101
- 4026 Meander Place Unit 203
- 4026 Meander Place Unit 208
- 4166 San Ysidro Way
- 4127 Meander Place Unit 206
- 1201 Creek Side Cir
- 4270 Harvest Cir
- 3896 La Flor Dr
- 4006 Meander Place Unit 201
- 4076 Meander Place Unit 103
- 4017 Meander Place Unit 102
- 4037 Meander Place Unit 201
- 3802 Alafaya Ln
- 1335 Lara Cir Unit 101
- 1420 Lara Cir Unit 105
- 3213 Murrell Rd Unit 103
- 3848 Lexmark Ln Unit 401
- 3951 Playa Del Sol Dr Unit 204
- 1085 Kingfisher Way
- 4331 Aberdeen Cir
- 1273 Brumpton Place
- 3843 Dequattro Dr
- 2452 Addington Cir
- 3603 Middleburg Ln
- 971 Beechfern Ln Unit ID1044365P
- 1019 Fusion Ln
Ask me questions while you tour the home.
