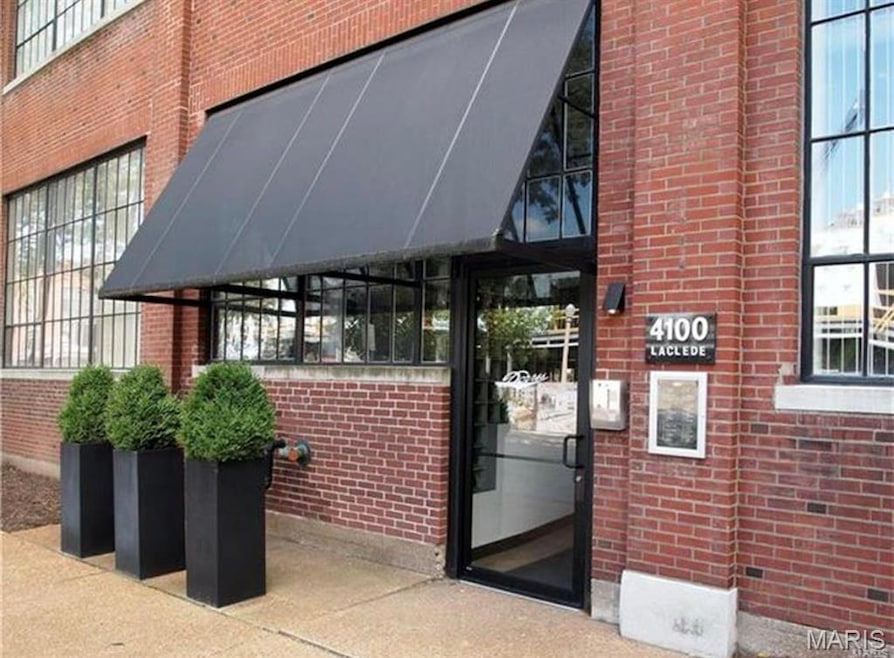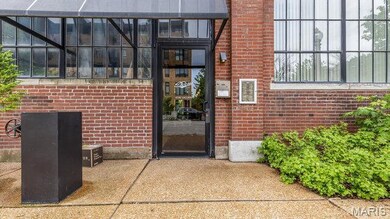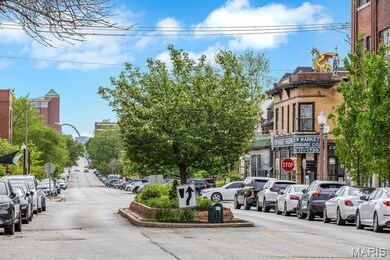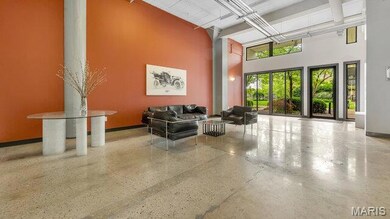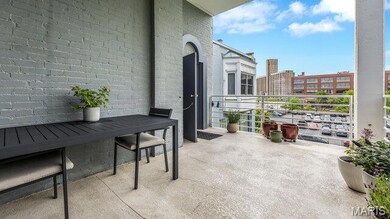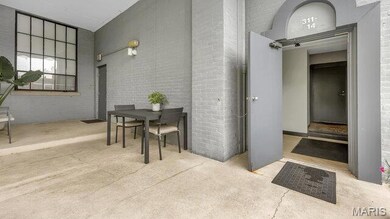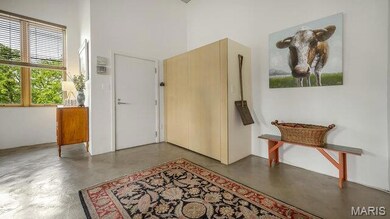4100 Laclede Ave Unit 314 Saint Louis, MO 63108
Central West End NeighborhoodEstimated payment $3,717/month
Highlights
- In Ground Pool
- Clubhouse
- Traditional Architecture
- Open Floorplan
- Property is near public transit
- Great Room with Fireplace
About This Home
Stunning 3-Bed, 2-Bath Condo in the Heart of the Central West End! Welcome to over 2,500 sq ft of luxury living in one of STL most desirable neighborhoods. This sophisticated and meticulously maintained condo offers an open floor plan, soaring ceilings, & an oversized great room with a sleek gas FP. The luxury chef’s kitchen is a true showstopper, featuring custom marble countertops, SS appliances, & custom cabinetry. The home is bathed in natural light thanks to countless oversized windows. A versatile loft area can serve as a third bedroom, home office, or creative retreat. The primary suite is a private oasis with a spa-like ensuite bath & walk-in closets. Thoughtful updates include new designer lighting, a replaced FP mantle, a new toilet in the guest bath, & a newer refrigerator (2022). Building improvements include recent tuck-pointing, professional landscaping, & complete pool resurfacing. Steps from the Foundry, shops, dining, & all the vibrant culture the CWE has to offer! Location: City, Corner Location, End Unit, Upper Level
Listing Agent
Hamilton Group Real Estate LLC License #2005014536 Listed on: 04/30/2025
Property Details
Home Type
- Condominium
Est. Annual Taxes
- $4,176
Year Built
- Built in 1911
HOA Fees
- $807 Monthly HOA Fees
Parking
- 2 Car Attached Garage
- Parking Storage or Cabinetry
- Assigned Parking
Home Design
- Traditional Architecture
- Split Foyer
- Brick Exterior Construction
Interior Spaces
- 2,564 Sq Ft Home
- 2-Story Property
- Open Floorplan
- Great Room with Fireplace
- Formal Dining Room
- Carpet
- Washer Hookup
Kitchen
- Eat-In Kitchen
- Gas Oven
- Gas Range
- Microwave
- Kitchen Island
- Solid Surface Countertops
- Disposal
Bedrooms and Bathrooms
- 3 Bedrooms
- Walk-In Closet
- 2 Full Bathrooms
Schools
- Pamoja Prep / Cole Elementary And Middle School
- Sumner High School
Utilities
- Forced Air Heating and Cooling System
- Heating System Uses Natural Gas
- Gas Water Heater
Additional Features
- In Ground Pool
- Property is near public transit
Listing and Financial Details
- Assessor Parcel Number 3916-00-0199-0
Community Details
Overview
- Association fees include clubhouse, insurance, ground maintenance, maintenance parking/roads, pool, sewer, snow removal, trash, water
- 41 Units
- Mid-Rise Condominium
Amenities
- Clubhouse
Map
Home Values in the Area
Average Home Value in this Area
Tax History
| Year | Tax Paid | Tax Assessment Tax Assessment Total Assessment is a certain percentage of the fair market value that is determined by local assessors to be the total taxable value of land and additions on the property. | Land | Improvement |
|---|---|---|---|---|
| 2025 | $4,176 | $48,630 | -- | $48,630 |
| 2024 | $3,989 | $45,450 | -- | $45,450 |
| 2023 | $3,989 | $45,450 | $0 | $45,450 |
| 2022 | $3,984 | $43,700 | $0 | $43,700 |
| 2021 | $3,979 | $43,700 | $0 | $43,700 |
| 2020 | $3,951 | $43,700 | $0 | $43,700 |
| 2019 | $3,938 | $43,700 | $0 | $43,700 |
| 2018 | $3,700 | $41,990 | $0 | $41,990 |
| 2017 | $3,639 | $41,990 | $0 | $41,990 |
| 2016 | $3,697 | $41,990 | $0 | $41,990 |
| 2015 | $3,365 | $41,990 | $0 | $41,990 |
| 2014 | $3,195 | $41,990 | $0 | $41,990 |
| 2013 | -- | $39,900 | $0 | $39,900 |
Property History
| Date | Event | Price | List to Sale | Price per Sq Ft | Prior Sale |
|---|---|---|---|---|---|
| 05/29/2025 05/29/25 | Pending | -- | -- | -- | |
| 05/22/2025 05/22/25 | Price Changed | $485,000 | -3.0% | $189 / Sq Ft | |
| 04/30/2025 04/30/25 | For Sale | $499,900 | +13.6% | $195 / Sq Ft | |
| 04/28/2025 04/28/25 | Off Market | -- | -- | -- | |
| 01/26/2018 01/26/18 | Sold | -- | -- | -- | View Prior Sale |
| 01/10/2018 01/10/18 | Pending | -- | -- | -- | |
| 09/08/2017 09/08/17 | For Sale | $439,900 | +49.2% | $172 / Sq Ft | |
| 10/02/2014 10/02/14 | Sold | -- | -- | -- | View Prior Sale |
| 10/02/2014 10/02/14 | For Sale | $294,900 | -- | $115 / Sq Ft | |
| 08/26/2014 08/26/14 | Pending | -- | -- | -- |
Purchase History
| Date | Type | Sale Price | Title Company |
|---|---|---|---|
| Warranty Deed | $420,000 | None Available | |
| Special Warranty Deed | $254,500 | Servicelink | |
| Trustee Deed | $163,815 | None Available | |
| Trustee Deed | $9,802 | None Available | |
| Warranty Deed | -- | -- | |
| Interfamily Deed Transfer | -- | -- | |
| Warranty Deed | -- | -- | |
| Warranty Deed | -- | -- |
Mortgage History
| Date | Status | Loan Amount | Loan Type |
|---|---|---|---|
| Open | $220,000 | New Conventional | |
| Previous Owner | $229,050 | New Conventional | |
| Previous Owner | $318,000 | Purchase Money Mortgage | |
| Previous Owner | $139,500 | No Value Available | |
| Closed | $39,350 | No Value Available |
Source: MARIS MLS
MLS Number: MIS25027672
APN: 3916-00-0199-0
- 4036 Laclede Ave Unit A
- 4143 Laclede Ave
- 4100 Forest Park Ave Unit 517
- 4100 Forest Park Ave Unit 123
- 4100 Forest Park Ave Unit 306
- 3901 Forest Park Ave
- 215 N Sarah St Unit 8
- 215 N Sarah St Unit 13
- 215 N Sarah St Unit 7
- 215 N Sarah St Unit 12
- 4232 W Pine Blvd
- 4250 Lindell Blvd Unit A
- 4256 Maryland Ave Unit LLW
- 4317 Lindell Blvd Unit H
- 4157 Mcpherson Ave
- 423 N Sarah St
- 4319 Lindell Blvd Unit A
- 4362 W Pine Blvd
- 327 N Boyle Ave Unit 4
- 329 N Boyle Ave Unit A
