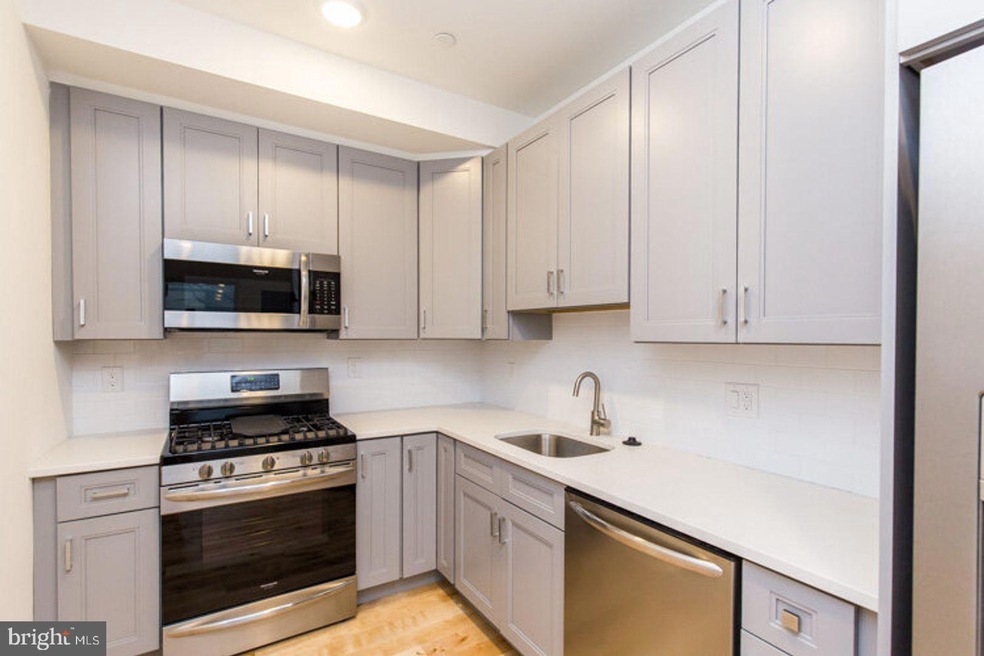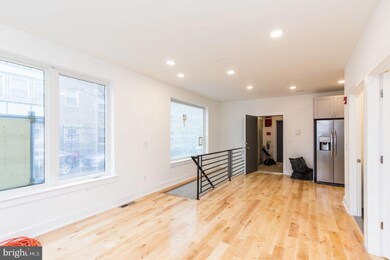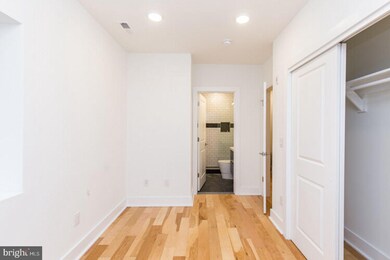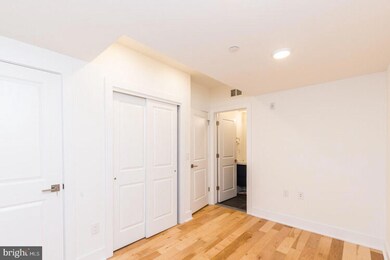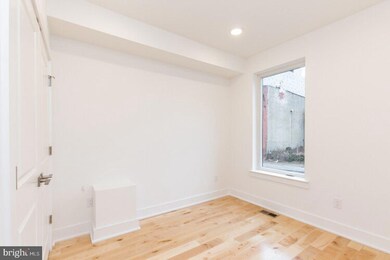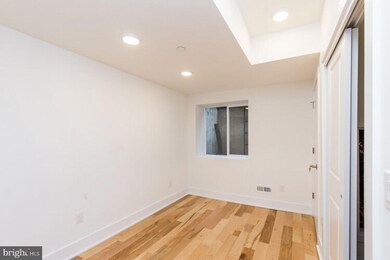4100 Ludlow St Unit 1N Philadelphia, PA 19104
Spruce Hill NeighborhoodHighlights
- No HOA
- 3-minute walk to 40Th Street
- Cats Allowed
- 90% Forced Air Heating and Cooling System
About This Home
Welcome to this spacious bi-level 3-bed, 3-bath apartment. Upon entering from the main lobby, you are greeted by the spacious and light-filled living area which enjoys four large windows facing north and east. Now Offering 1 month FREE: $2,495 net rent on a 6 month lease! Gross rent: $2,995. An L-shaped kitchen is tucked behind the main area but still allows for open-concept living. A light-filled north facing bedroom completes the main level and enjoys access to the main level 4-piece bath. Down a flight of modern stairs are two private bedrooms with ensuite baths. These bedrooms are below grade which provides a cozier feel while still allowing light in through the protected lightwells. This level includes a large utility closet, housing the stackable washer-dryer and allowing for storage of larger items. About the Location: This building is fairly close to public transportation and highway access. Walkable to the University City area with great restaurants, bars, and convenient shopping. This apartment is near Drexel University, Penn Presbyterian Hospital, and the University of Pennsylvania. Some of the walking distance places near the area are Dim Sum House, Local 44, Distrito, EAT Cafe, Han Dynasty, Fresh Donuts, and more! Tenants responsible for all utilities: gas, electricity, $20/month flat water fee per occupant*, and cable/internet. Move in charges include: First Months Rent, Security Deposit, and a Second Deposit, commonly referred to as Prepaid Last Months Rent (to be returned after the first year). Additional terms may apply. Please see our rental application page for details.
Listing Agent
(267) 239-3004 hirije.noka@pennhunter.com PennHunter License #RS346180 Listed on: 11/25/2025
Condo Details
Home Type
- Condominium
Year Built
- Built in 2016
Home Design
- Entry on the 1st floor
- Masonry
Interior Spaces
- 1,189 Sq Ft Home
- Property has 2 Levels
- Washer and Dryer Hookup
Bedrooms and Bathrooms
- 3 Main Level Bedrooms
- 3 Full Bathrooms
Utilities
- 90% Forced Air Heating and Cooling System
- Electric Water Heater
Listing and Financial Details
- Residential Lease
- Security Deposit $2,995
- No Smoking Allowed
- 6-Month Lease Term
- Available 11/25/25
- Assessor Parcel Number 881442745
Community Details
Overview
- No Home Owners Association
- Low-Rise Condominium
- West Philadelphia Subdivision
Pet Policy
- Pet Deposit $300
- $25 Monthly Pet Rent
- Cats Allowed
Map
Source: Bright MLS
MLS Number: PAPH2562750
APN: 88-1442745
- 4028 Market St
- 4014 Market St
- 4006 Chestnut St
- 4217 Chestnut St Unit 502
- 4217 Chestnut St Unit 206
- 37 N Preston St
- 4214 Powelton Ave
- 4238 Powelton Ave
- 4032 Baring St
- 4010 Baring St
- 5 S 44th St
- 4059 Baring St
- 4008 Baring St
- 4109 Baring St
- 327 N 40th St
- 329 N 40th St
- 416-18 Wiota St
- 413 N 41st St Unit A
- 408 N Wiota St
- 413 N Preston St
- 4100 Ludlow St Unit 1S
- 4125-4136 Chestnut St
- 4014 Ludlow St Unit 209.1408785
- 4014 Ludlow St Unit 204.1408779
- 4014 Ludlow St Unit 208.1408784
- 4014 Ludlow St Unit 201.1408781
- 4014 Ludlow St Unit 206.1408782
- 4014 Ludlow St Unit 207.1408787
- 4419 Ludlow St Unit 408 - APARTMENT A
- 4419 Ludlow St Unit 206
- 4419 Ludlow St Unit 501
- 4211 Chestnut St Unit 1B1B
- 4211 Chestnut St Unit 2B2B
- 4111 Walnut St
- 3945 Chestnut St
- 4217 Chestnut St Unit 206
- 10 N 42nd St Unit 2R
- 14 N 42nd St
- 4232 Chestnut St Unit 2REAR
- 3939-3941 Chestnut St
