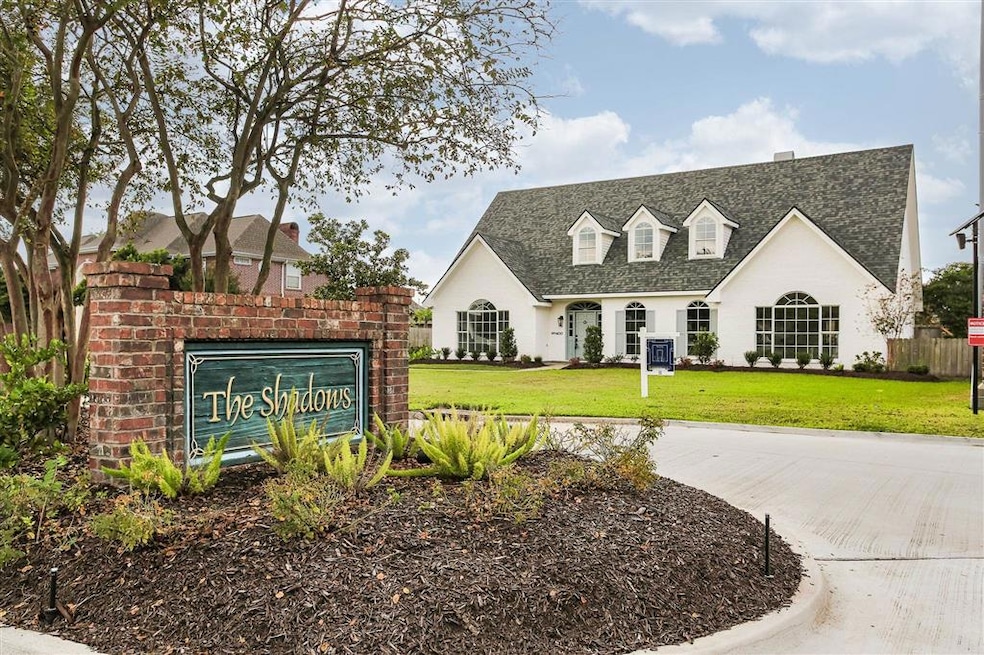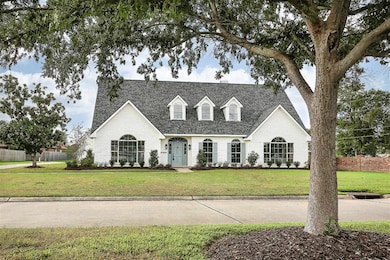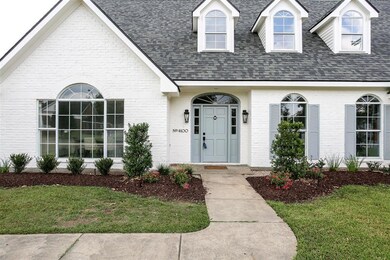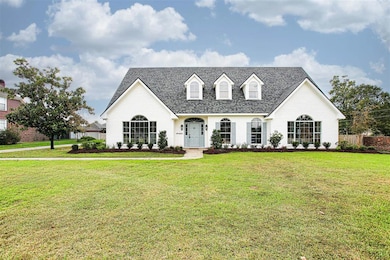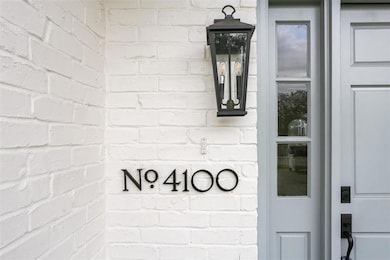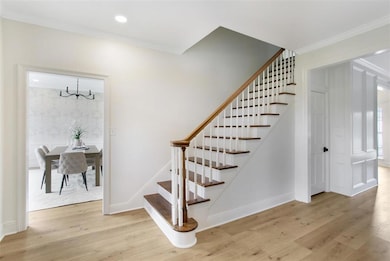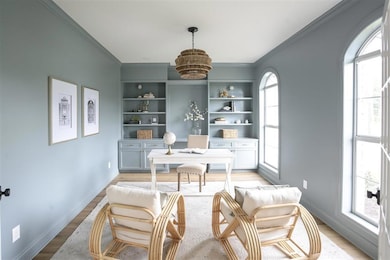4100 Magnolia Ridge Dr Lake Charles, LA 70605
Prien NeighborhoodEstimated payment $4,652/month
Highlights
- In Ground Pool
- 0.41 Acre Lot
- Breakfast Area or Nook
- Prien Lake Elementary School Rated A
- Mud Room
- Fireplace
About This Home
Located in the Shadows subdivision off Sale Rd in South Lake Charles, this five bedroom, three and one half bathroom remodeled home is 3,901 square ft of the perfect mix of classic design and modern flair. Thoughtful updates honor the home’s original character while filling every space with light, warmth, and sophisticated design. On the main floor, sunlight streams through the open layout, highlighting wide-plank oak floors, a soft neutral palette, and refined well appointed finishes. The kitchen is a true centerpiece, featuring creamy custom cabinetry, quartz countertops, brushed brass hardware, and a spacious butler’s and large pantry—where elegance meets everyday function. Start your mornings in the cozy breakfast nook or host dinners in the formal dining room, both perfectly designed for gathering. Nearby, a home office filled with natural light offers an ideal spot to work, study, or unwind. The main level also hosts the large primary suite, a retreat with a spa-inspired bathroom and generous storage space. Main living area has a gas fireplace and large windows overlooking the privacy fenced backyard with inground chlorine pool and pool pavilion. Upstairs, four bedrooms and two full bathrooms, including a jack-and-jill connecting two rooms. Charming window nooks in several bedrooms create inviting spots for a reading bench. Practical touches, including a mudroom and laundry combination, custom built-ins, and thoughtful updates throughout, complete this home—blending timeless style with chic comfort. Freshly landscaped.
Home Details
Home Type
- Single Family
Est. Annual Taxes
- $3,368
Year Built
- 1995
HOA Fees
- $23 Monthly HOA Fees
Parking
- 2 Car Garage
Interior Spaces
- 0.5 Bathroom
- Ceiling Fan
- Fireplace
- Mud Room
Kitchen
- Breakfast Area or Nook
- Range Hood
- Microwave
- Dishwasher
Laundry
- Laundry Room
- Washer and Electric Dryer Hookup
Utilities
- Central Heating and Cooling System
- Phone Available
- Cable TV Available
Additional Features
- Energy-Efficient Appliances
- In Ground Pool
- 0.41 Acre Lot
- City Lot
Map
Home Values in the Area
Average Home Value in this Area
Tax History
| Year | Tax Paid | Tax Assessment Tax Assessment Total Assessment is a certain percentage of the fair market value that is determined by local assessors to be the total taxable value of land and additions on the property. | Land | Improvement |
|---|---|---|---|---|
| 2024 | $3,368 | $41,460 | $7,020 | $34,440 |
| 2023 | $3,368 | $41,460 | $7,020 | $34,440 |
| 2022 | $2,165 | $28,720 | $7,020 | $21,700 |
| 2021 | $1,775 | $28,720 | $7,020 | $21,700 |
| 2020 | $3,637 | $37,740 | $6,740 | $31,000 |
| 2019 | $3,951 | $40,940 | $6,500 | $34,440 |
| 2018 | $3,350 | $40,940 | $6,500 | $34,440 |
| 2017 | $3,987 | $40,940 | $6,500 | $34,440 |
| 2016 | $4,029 | $40,940 | $6,500 | $34,440 |
| 2015 | $4,029 | $40,940 | $6,500 | $34,440 |
Property History
| Date | Event | Price | List to Sale | Price per Sq Ft |
|---|---|---|---|---|
| 10/29/2025 10/29/25 | Pending | -- | -- | -- |
| 10/27/2025 10/27/25 | For Sale | $825,000 | -- | $211 / Sq Ft |
Purchase History
| Date | Type | Sale Price | Title Company |
|---|---|---|---|
| Deed | $320,000 | None Listed On Document |
Mortgage History
| Date | Status | Loan Amount | Loan Type |
|---|---|---|---|
| Open | $533,000 | New Conventional |
Source: Southwest Louisiana Association of REALTORS®
MLS Number: SWL25101856
APN: 00866741
- 4108 Magnolia Ridge Dr
- 2713 Henderson Bayou Place
- 4025 Briarwood Dr
- 2700 Bocage Ln
- 2616 Timber Ln
- 2600 Timber Ln
- 2709 Rue Calais Dr
- 4200 Maid Stone Dr
- 4111 Woodside Dr
- 4104 Honors Dr
- tbd Edgewood Ln
- 3104 Greenleaf Ln
- 3308 W Prien Lake Rd
- 0 Tbd Henderson Bayou Rd
- 0 Henderson Bayou Rd Unit SWL24000336
- 0 Henderson Bayou Rd
- 0 Henderson Bayou Rd Unit SWL24002300
- 0 Henderson Bayou Rd Unit SWL22008831
- 4012 Barbe Wood Dr
- 4020 York Ln
