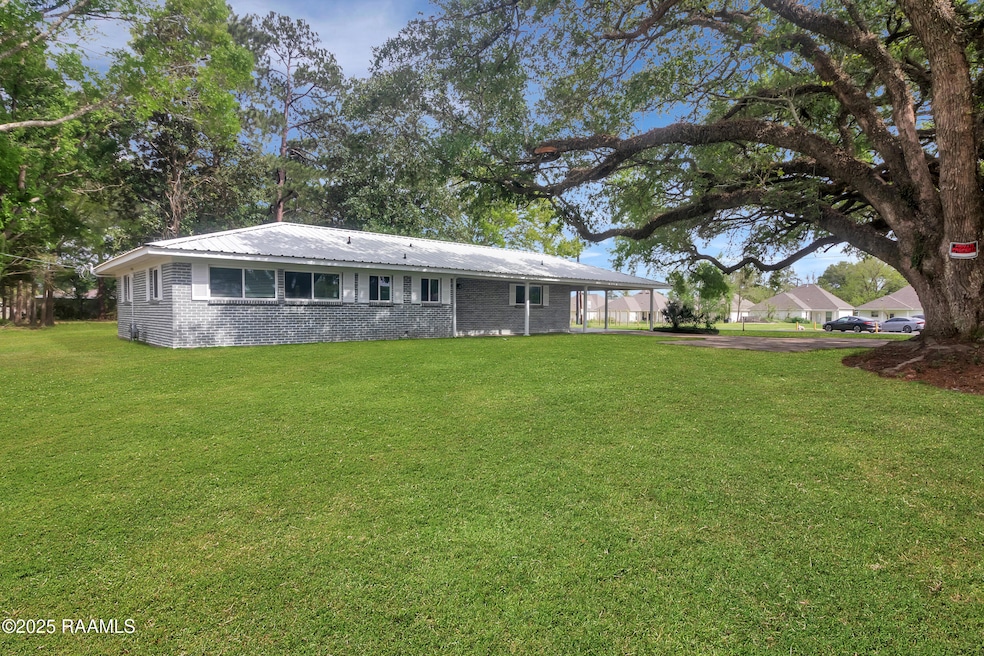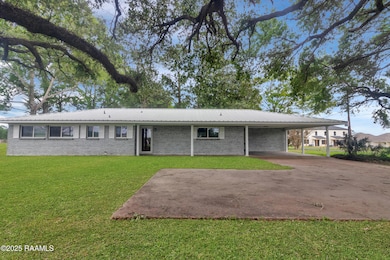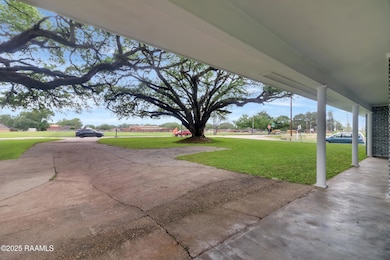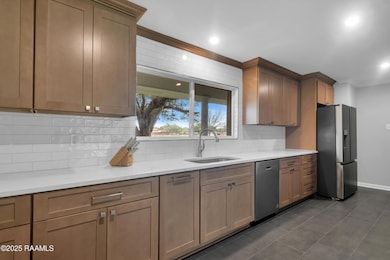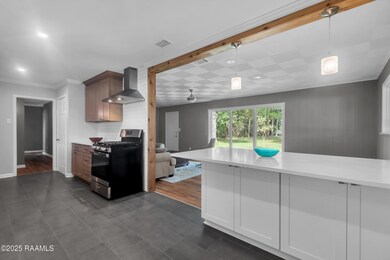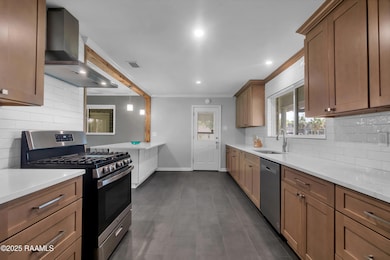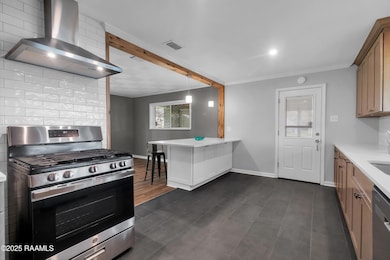4100 Moss St Lafayette, LA 70507
North Lafayette Parish NeighborhoodEstimated payment $1,742/month
Highlights
- 0.97 Acre Lot
- Wood Flooring
- Quartz Countertops
- Traditional Architecture
- Corner Lot
- 2 Car Attached Garage
About This Home
Renovated with beautiful finishes throughout. Large living room windows give you ample view of back yard with a Japanese Plum tree, Pine and Oak trees giving you privacy. The home sits between three streets giving this one a lot of opportunities if you need to run a business out of your home. The Black Cat Coffee House is right across the street!
Listing Agent
Keller Williams Realty Acadiana License #995687154 Listed on: 04/07/2025
Home Details
Home Type
- Single Family
Est. Annual Taxes
- $1,641
Lot Details
- 0.97 Acre Lot
- Corner Lot
Home Design
- Traditional Architecture
- Brick Exterior Construction
- Slab Foundation
- Metal Roof
Interior Spaces
- 1,560 Sq Ft Home
- 1-Story Property
- Aluminum Window Frames
- Washer and Electric Dryer Hookup
Kitchen
- Stove
- Microwave
- Ice Maker
- Dishwasher
- Kitchen Island
- Quartz Countertops
Flooring
- Wood
- Tile
Bedrooms and Bathrooms
- 3 Bedrooms
- Dual Closets
- 2 Full Bathrooms
- Double Vanity
Parking
- 2 Car Attached Garage
- 2 Carport Spaces
- Open Parking
Outdoor Features
- Exterior Lighting
Schools
- Evangeline Elementary School
- Acadian Middle School
- Northside High School
Utilities
- Central Heating and Cooling System
- Heat Pump System
Listing and Financial Details
- Tax Lot UNK
Map
Home Values in the Area
Average Home Value in this Area
Tax History
| Year | Tax Paid | Tax Assessment Tax Assessment Total Assessment is a certain percentage of the fair market value that is determined by local assessors to be the total taxable value of land and additions on the property. | Land | Improvement |
|---|---|---|---|---|
| 2024 | $1,641 | $15,597 | $3,235 | $12,362 |
| 2023 | $1,641 | $15,597 | $3,235 | $12,362 |
| 2022 | $1,632 | $15,597 | $3,235 | $12,362 |
| 2021 | $1,637 | $15,597 | $3,235 | $12,362 |
| 2020 | $1,632 | $15,597 | $3,235 | $12,362 |
| 2019 | $1,286 | $15,597 | $3,200 | $12,397 |
| 2018 | $1,592 | $15,597 | $3,200 | $12,397 |
| 2017 | $1,590 | $15,597 | $3,200 | $12,397 |
| 2015 | $1,351 | $13,270 | $2,000 | $11,270 |
| 2013 | -- | $13,270 | $2,000 | $11,270 |
Property History
| Date | Event | Price | List to Sale | Price per Sq Ft |
|---|---|---|---|---|
| 10/15/2025 10/15/25 | Price Changed | $305,000 | -4.7% | $196 / Sq Ft |
| 07/01/2025 07/01/25 | Price Changed | $320,000 | 0.0% | $205 / Sq Ft |
| 07/01/2025 07/01/25 | Rented | $2,100 | 0.0% | -- |
| 05/21/2025 05/21/25 | For Rent | $2,100 | 0.0% | -- |
| 04/07/2025 04/07/25 | For Sale | $300,000 | -- | $192 / Sq Ft |
Purchase History
| Date | Type | Sale Price | Title Company |
|---|---|---|---|
| Deed | $150,000 | None Listed On Document | |
| Contract Of Sale | $140,000 | None Available |
Source: REALTOR® Association of Acadiana
MLS Number: 2020022618
APN: 6018333
- 4494 Moss St
- 300 Vancouver Dr
- 100 Dahalia St
- 100 Virginia Ave
- 301 Clause Ln
- 212 Virginia Ave
- 400 Rd
- 200 Buttercup Dr Unit V-B
- 107 Southern Oak Dr
- 3806 Moss St
- 307 E Butcher Switch Rd
- 111 Southern Oak Dr
- Cali Plan at Grand Oaks
- Bellvue Plan at Grand Oaks
- 214 Southern Oak Dr
- Denton Plan at Grand Oaks
- Fargo Plan at Grand Oaks
- Lakeview Plan at Grand Oaks
- Justin Plan at Grand Oaks
- Huntsville Plan at Grand Oaks
- 204 Salvat Dr
- 11 Clematis Ct
- 201 High Meadows Blvd Unit 220
- 201 High Meadows Blvd Unit 218
- 201 High Meadows Blvd Unit 123
- 201 High Meadows Blvd Unit 122
- 301 Nottingham Cir
- 109 Rue Royale Unit A
- 109 Tyler Dr
- 220 Prescott Blvd
- 315 Amesbury Dr
- 111 Banister Ct
- 304 Loire Ave Unit A-C
- 302 Loire Ave Unit C
- 134 Banister Ct
- 100 Teal Ln Unit 46
- 2820 Louisiana Ave
- 505 N Montauban Dr
- 136 S Richter Dr
- 2032 NE Evangeline Throughway
