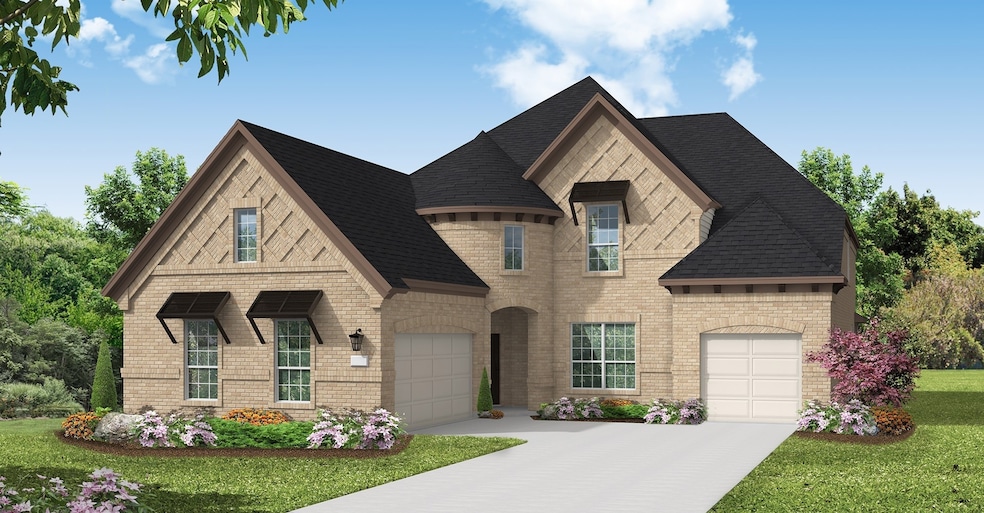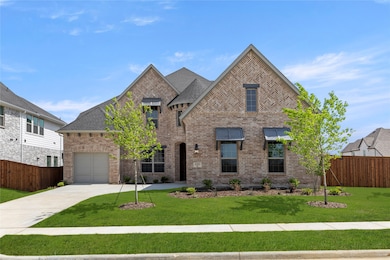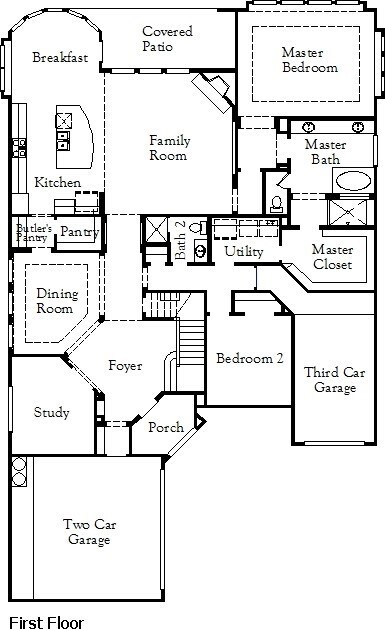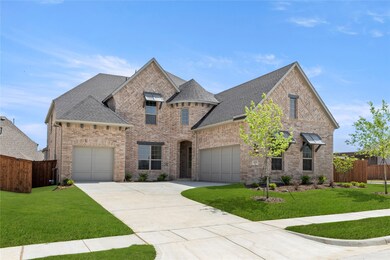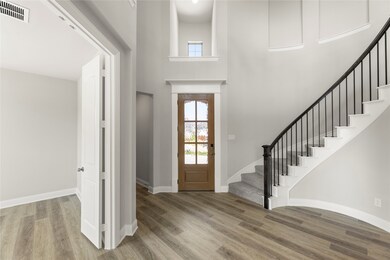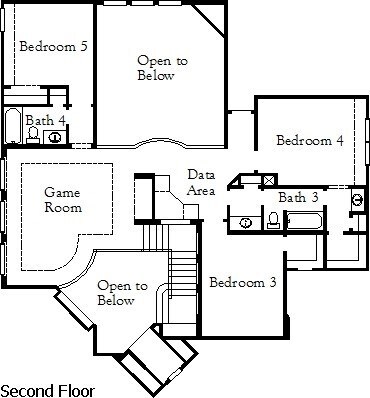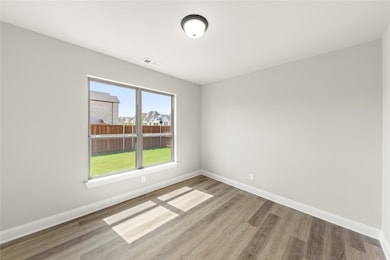
4100 Pond Cypress St Krugerville, TX 76227
Estimated payment $3,959/month
Highlights
- Fitness Center
- Traditional Architecture
- Community Pool
- New Construction
- Corner Lot
- Covered Patio or Porch
About This Home
MLS# 21003834 - Built by Coventry Homes - Const. Completed Jul 17 2025 ~ This stunning 2-story home features a 3-car garage and a layout designed for modern living. As you enter, you'll find a study, perfect for the remote worker. The home features 4 large bedrooms and 3 thoughtfully designed bathrooms. The breakfast area includes a gorgeous bow window, and the primary suite offers a luxurious bathroom with a separate tub and shower, enhancing the spa-like feel. The kitchen is a chef's dream with built-in appliances, an oversized pantry, a butler's pantry, and tons of counter space. Enjoy formal gatherings in the stylish dining room. The large laundry room has enough space for a freezer, and the expansive primary closet suitably attaches to the utility room. Upstairs, you'll find a game room and a media room, perfect for rainy evenings with a bowl of popcorn and the newest movie releases, along with 2 additional bedrooms. This wonderful home won't last long!
Open House Schedule
-
Sunday, August 24, 20251:00 to 4:00 pm8/24/2025 1:00:00 PM +00:008/24/2025 4:00:00 PM +00:00After touring 4100 pond Cypress see 4205 Clydesdale for Open House. Proceed to the Model Home located at 1713 Samdbrock Ranch for refreshments!Add to Calendar
Home Details
Home Type
- Single Family
Est. Annual Taxes
- $2,402
Year Built
- Built in 2025 | New Construction
Lot Details
- 8,712 Sq Ft Lot
- Wood Fence
- Corner Lot
- Back Yard
HOA Fees
- $81 Monthly HOA Fees
Parking
- 3 Car Attached Garage
- Front Facing Garage
Home Design
- Traditional Architecture
- Brick Exterior Construction
- Slab Foundation
- Composition Roof
- Stone Veneer
- Stucco
Interior Spaces
- 3,850 Sq Ft Home
- 2-Story Property
- Gas Fireplace
- ENERGY STAR Qualified Windows
- Family Room with Fireplace
- Washer and Electric Dryer Hookup
Kitchen
- Gas Cooktop
- Microwave
- Dishwasher
- Disposal
Flooring
- Carpet
- Ceramic Tile
- Luxury Vinyl Plank Tile
Bedrooms and Bathrooms
- 4 Bedrooms
- Walk-In Closet
Home Security
- Carbon Monoxide Detectors
- Fire and Smoke Detector
Eco-Friendly Details
- Energy-Efficient Appliances
- Energy-Efficient HVAC
- Energy-Efficient Insulation
- Energy-Efficient Thermostat
Outdoor Features
- Covered Patio or Porch
- Rain Gutters
Schools
- Sandbrock Ranch Elementary School
- Ray Braswell High School
Utilities
- Central Heating and Cooling System
- Vented Exhaust Fan
- Tankless Water Heater
- High Speed Internet
- Cable TV Available
Listing and Financial Details
- Assessor Parcel Number R1022684
Community Details
Overview
- Association fees include all facilities
- Ccmc Association
- Sandbrock Ranch Subdivision
Recreation
- Community Playground
- Fitness Center
- Community Pool
- Park
Map
Home Values in the Area
Average Home Value in this Area
Tax History
| Year | Tax Paid | Tax Assessment Tax Assessment Total Assessment is a certain percentage of the fair market value that is determined by local assessors to be the total taxable value of land and additions on the property. | Land | Improvement |
|---|---|---|---|---|
| 2025 | $2,402 | $428,961 | $140,507 | $288,454 |
| 2024 | $2,402 | $105,380 | $105,380 | -- |
Property History
| Date | Event | Price | Change | Sq Ft Price |
|---|---|---|---|---|
| 08/22/2025 08/22/25 | Price Changed | $679,188 | +0.6% | $176 / Sq Ft |
| 07/20/2025 07/20/25 | Price Changed | $674,999 | -3.0% | $175 / Sq Ft |
| 06/26/2025 06/26/25 | For Sale | $695,999 | -- | $181 / Sq Ft |
Similar Homes in the area
Source: North Texas Real Estate Information Systems (NTREIS)
MLS Number: 21003834
APN: R1022684
- Plan 214 at Sandbrock Ranch - 60ft. lots
- Plan 215 at Sandbrock Ranch - 60ft. lots
- Plan 229 at Sandbrock Ranch - 60ft. lots
- Plan 224 at Sandbrock Ranch - 60ft. lots
- Plan 222 at Sandbrock Ranch - 60ft. lots
- Plan 227 at Sandbrock Ranch - 60ft. lots
- Plan 208 at Sandbrock Ranch - 60ft. lots
- Plan 221 at Sandbrock Ranch - 60ft. lots
- Plan 218 at Sandbrock Ranch - 60ft. lots
- Plan 232 at Sandbrock Ranch - 60ft. lots
- Plan 216 at Sandbrock Ranch - 60ft. lots
- Plan 230 at Sandbrock Ranch - 60ft. lots
- Plan 213 at Sandbrock Ranch - 60ft. lots
- Plan 233 at Sandbrock Ranch - 60ft. lots
- Plan 234 at Sandbrock Ranch - 60ft. lots
- 4017 Crepe Myrtle St
- 4017 Prickly Pear Ave
- 4012 Prickly Pear Ave
- 4008 Prickly Pear Ave
- 4224 Prickly Pear Ave
- 1105 Trace Dr
- 1129 Vernon Dr
- 917 Waggoner Dr
- 1312 Trace Dr
- 1305 Vernon Dr
- 1416 Waggoner Dr
- 2804 Ryder Ln
- 1513 Waggoner Dr
- 1709 Trace Dr
- 1641 Vernon Dr
- 1252 Coyote Ridge
- 1220 Morning Ridge Trail
- 1312 Morning Ridge Trail
- 936 Adair Dr
- 1801 Vernon Dr
- 1212 Rosebush Rd
- 1236 Rosebush Rd
- 1802 Aslynn Cir
- 720 Alton Dr
- 1617 Gold Mine Trail
