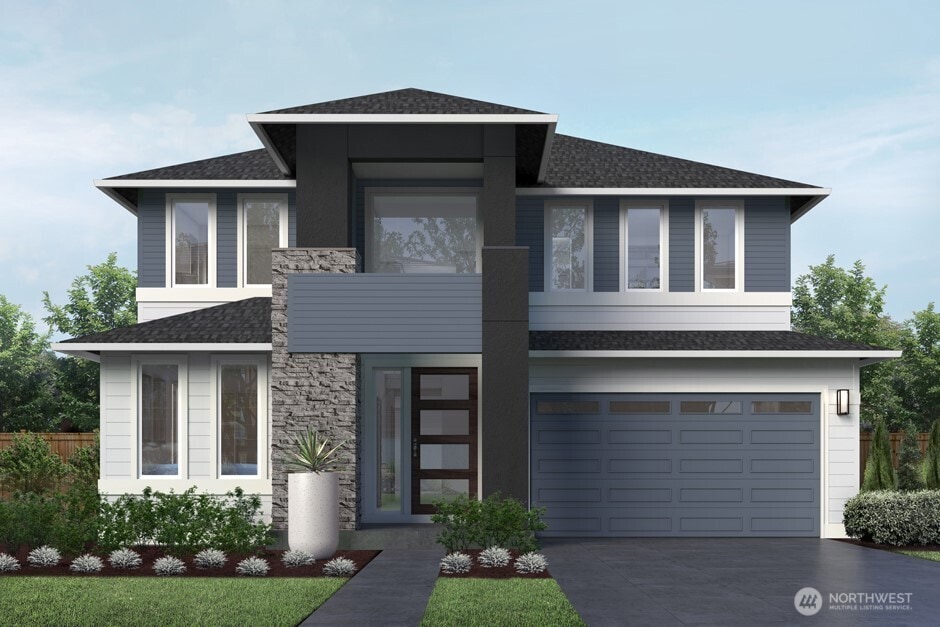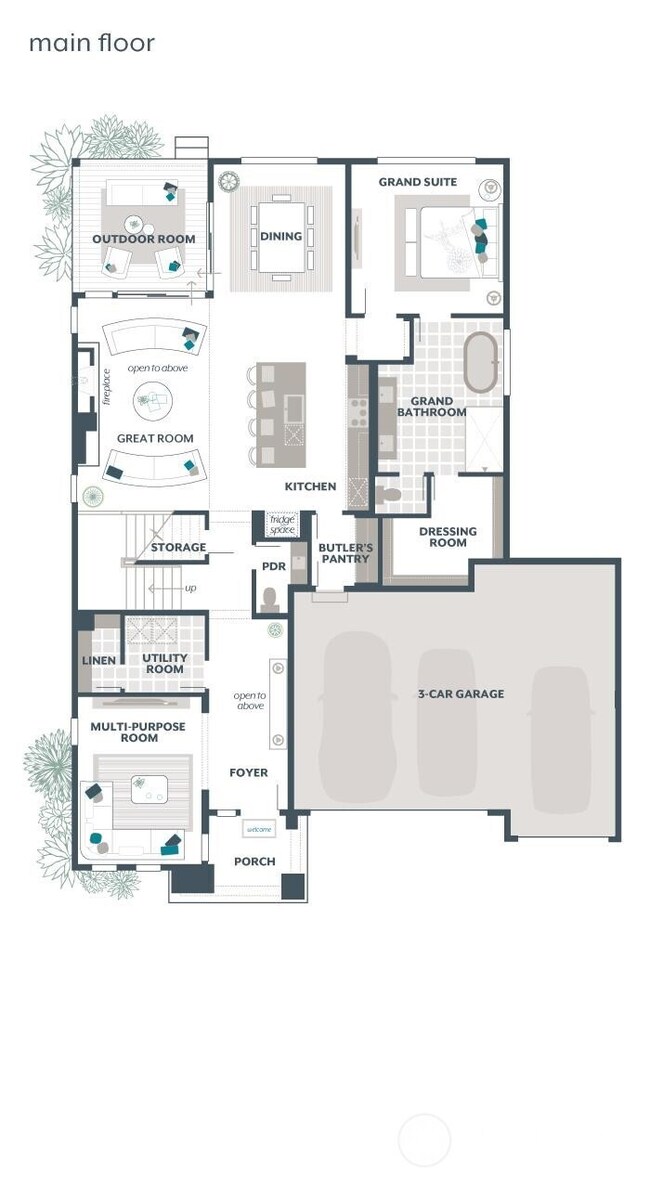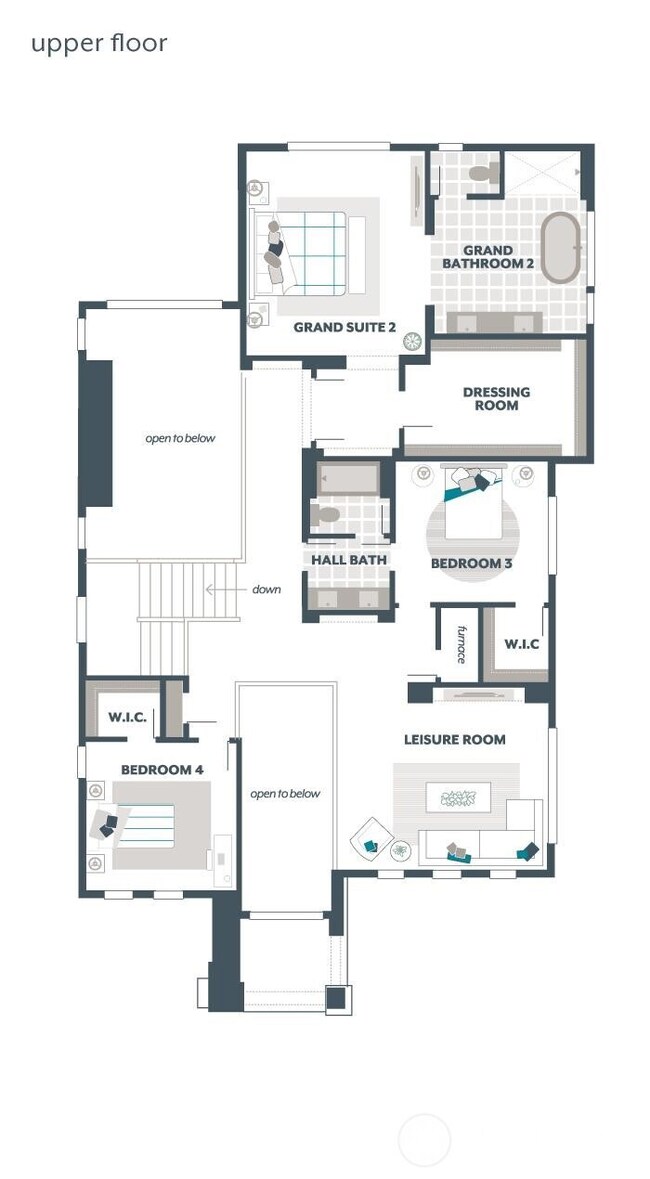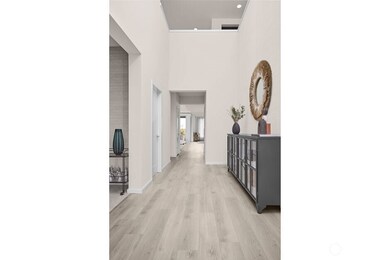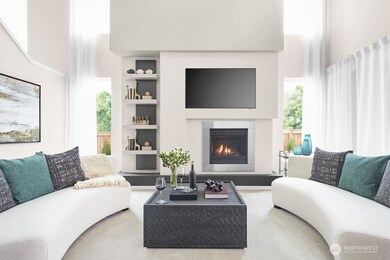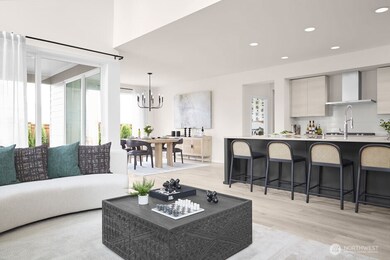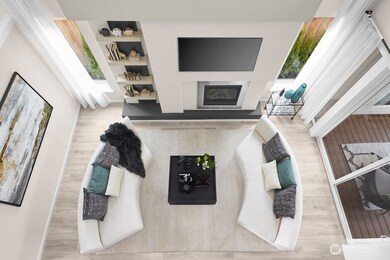4100 Reef Rd SW Port Orchard, WA 98367
Estimated payment $5,063/month
Highlights
- New Construction
- Contemporary Architecture
- Territorial View
- Deck
- Property is near public transit
- Loft
About This Home
The Zinnia V2 by MainVue Homes at McCormick Village features two Grand Suites, one on the main floor and the other on the upper floor. Each Grand Suite is equipped with a designer free-standing tub, a frameless walk-in shower, and an oversized dressing room. Additionally, the home features soaring two-story ceilings in the Foyer and Great Room, plus a spacious main-floor Multi-Purpose Room, Gourmet Kitchen with 3cm Quartz counters and KitchenAid appliances, and a Signature Outdoor Room accessed via wall-height sliding glass doors. Luxury Inclusions are our standard! Ask us for a complete list. Customer registration policy: Buyer’s Broker to visit or be registered on Buyer’s 1st visit for full Commission or commission is reduced.
Source: Northwest Multiple Listing Service (NWMLS)
MLS#: 2334655
Home Details
Home Type
- Single Family
Est. Annual Taxes
- $879
Year Built
- Built in 2025 | New Construction
Lot Details
- 6,640 Sq Ft Lot
- Property is Fully Fenced
HOA Fees
- $66 Monthly HOA Fees
Parking
- 3 Car Attached Garage
Home Design
- Contemporary Architecture
- Poured Concrete
- Composition Roof
- Cement Board or Planked
Interior Spaces
- 3,578 Sq Ft Home
- 2-Story Property
- 2 Fireplaces
- Gas Fireplace
- Loft
- Territorial Views
- Storm Windows
Kitchen
- Walk-In Pantry
- Stove
- Microwave
- Dishwasher
- Disposal
Flooring
- Carpet
- Laminate
- Ceramic Tile
- Vinyl
Bedrooms and Bathrooms
- Walk-In Closet
- Bathroom on Main Level
Outdoor Features
- Deck
Location
- Property is near public transit
- Property is near a bus stop
Schools
- Sunnyslope Elementary School
- Cedar Heights Jh Middle School
- So. Kitsap High School
Utilities
- High Efficiency Air Conditioning
- Central Air
- High Efficiency Heating System
- Heat Pump System
- Water Heater
- High Speed Internet
- Cable TV Available
Community Details
- Built by MainVue Homes
- Mccormick Subdivision
- The community has rules related to covenants, conditions, and restrictions
Listing and Financial Details
- Tax Lot MCW5-70 Zinnia V2
- Assessor Parcel Number 57250000700008
Map
Home Values in the Area
Average Home Value in this Area
Tax History
| Year | Tax Paid | Tax Assessment Tax Assessment Total Assessment is a certain percentage of the fair market value that is determined by local assessors to be the total taxable value of land and additions on the property. | Land | Improvement |
|---|---|---|---|---|
| 2026 | $879 | $97,580 | $97,580 | -- |
| 2025 | $879 | $100,560 | $100,560 | -- |
| 2024 | $150 | $17,611 | $17,611 | -- |
Property History
| Date | Event | Price | List to Sale | Price per Sq Ft |
|---|---|---|---|---|
| 02/20/2025 02/20/25 | Pending | -- | -- | -- |
| 02/20/2025 02/20/25 | For Sale | $932,500 | -- | $261 / Sq Ft |
Source: Northwest Multiple Listing Service (NWMLS)
MLS Number: 2334655
APN: 5725-000-070-00-08
- 4120 Reef Rd SW
- 4090 Reef Rd SW
- 4130 Reef Rd SW
- 4140 Reef Rd SW
- 4070 Reef Rd SW
- 4040 Reef Rd SW
- 4180 Reef Rd SW
- 4041 Wandering Way
- 4051 Wandering Way
- 4071 Wandering Way
- 4091 Wandering Way
- 4101 Wandering Way
- 4111 Wandering Way
- 4131 Wandering Way
- 4230 Reef Rd SW
- 4171 Wandering Way
- 0 Lot 2 McCormick Village Dr
- 3936 McCormick Village Dr
- 3932 McCormick Village Dr
- 4281 Wandering Way
