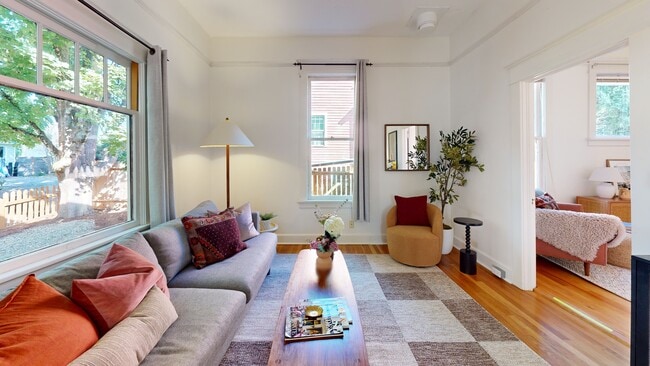This is the Southeast charmer you’ve been waiting for. Ideally located for anyone wanting the quintessential SE Portland experience—blocks to cafes, parks, and neighborhood favorites (don't miss the sellers’ curated list of neighborhood spots, all within 10 blocks). The circular floor plan is efficient and intuitive, with no wasted space, creating a home that lives larger than its footprint. Sun-drenched rooms offer high ceilings and refinished floors, creating a bright, welcoming atmosphere. The spacious kitchen is ready to host your holiday gatherings, while the bright southern sunporch leads to a large fenced backyard—perfect for your end-of-summer BBQ. Upstairs you’ll find two bedrooms, a sweet office, fir floors throughout, and a dreamy clawfoot tub that invites long soaks. Set on a rare R2.5 lot, this home offers not just a place to live but future investment potential, with space for an additional lot, ADU, or duplex, giving you room to dream. Ideal location to everything you need in Woodstock, and just a short drive to Sellwood & Division/Hawthorne neighborhoods. This one is special. [Home Energy Score = 4. HES Report at






