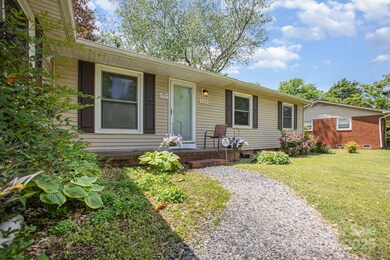4100 Sudbury Rd Charlotte, NC 28205
Windsor Park NeighborhoodEstimated payment $2,227/month
Highlights
- Fireplace
- 1-Story Property
- Central Heating and Cooling System
About This Home
$1500 in Closing Costs to buyer! Welcome to your dream home! This beautiful ranch home is located in a great location, the highly desirable Windsor Park area. Minutes from uptown, shopping and restaurants. This home offers the perfect blend of comfort and style. With 3 bedrooms and a possible 4th, 1.5 bath, a large bonus room area and a huge fenced in backyard and private patio, perfect for entertaining. You will not want to miss this opportunity to make this your next home. Sellers offering $600 towards a new home warranty. Updates listed below!
-Newer windows
-AC Unit 2012
-Newer vinyl siding and fencing 2015
-Kitchen cabinets and countertops 2016
-Crawlspace plumbing replaced 2016
-HVAC ductwork replaced 2017
-New furnace added 2017
-Complete roof replacement (including plywood and shingles) 2020
-New main water supply 2020
Listing Agent
Mark Spain Real Estate Brokerage Email: Sarahlucas@markspain.com License #294829 Listed on: 05/05/2025

Home Details
Home Type
- Single Family
Est. Annual Taxes
- $2,331
Year Built
- Built in 1965
Parking
- Driveway
Home Design
- Vinyl Siding
Interior Spaces
- 1,605 Sq Ft Home
- 1-Story Property
- Fireplace
- Crawl Space
- Oven
Bedrooms and Bathrooms
- 3 Main Level Bedrooms
Laundry
- Dryer
- Washer
Schools
- Windsor Park Elementary School
- Eastway Middle School
- Garinger High School
Utilities
- Central Heating and Cooling System
Community Details
- Windsor Park Subdivision
Listing and Financial Details
- Assessor Parcel Number 101-142-36
Map
Home Values in the Area
Average Home Value in this Area
Tax History
| Year | Tax Paid | Tax Assessment Tax Assessment Total Assessment is a certain percentage of the fair market value that is determined by local assessors to be the total taxable value of land and additions on the property. | Land | Improvement |
|---|---|---|---|---|
| 2025 | $2,331 | $287,500 | $80,000 | $207,500 |
| 2024 | $2,331 | $287,500 | $80,000 | $207,500 |
| 2023 | $2,331 | $287,500 | $80,000 | $207,500 |
| 2022 | $1,905 | $184,400 | $80,000 | $104,400 |
| 2021 | $1,894 | $184,400 | $80,000 | $104,400 |
| 2020 | $1,887 | $184,400 | $80,000 | $104,400 |
| 2019 | $1,871 | $184,400 | $80,000 | $104,400 |
| 2018 | $1,363 | $98,300 | $23,800 | $74,500 |
| 2017 | $1,335 | $98,300 | $23,800 | $74,500 |
| 2016 | $1,326 | $98,300 | $23,800 | $74,500 |
| 2015 | $1,314 | $98,300 | $23,800 | $74,500 |
| 2014 | $1,389 | $103,300 | $23,800 | $79,500 |
Property History
| Date | Event | Price | Change | Sq Ft Price |
|---|---|---|---|---|
| 08/09/2025 08/09/25 | Price Changed | $384,900 | -2.6% | $240 / Sq Ft |
| 06/26/2025 06/26/25 | Price Changed | $395,000 | -6.0% | $246 / Sq Ft |
| 05/05/2025 05/05/25 | For Sale | $420,000 | -- | $262 / Sq Ft |
Purchase History
| Date | Type | Sale Price | Title Company |
|---|---|---|---|
| Interfamily Deed Transfer | -- | None Available | |
| Warranty Deed | $120,000 | None Available | |
| Interfamily Deed Transfer | -- | -- | |
| Warranty Deed | -- | -- | |
| Warranty Deed | $100,000 | -- |
Mortgage History
| Date | Status | Loan Amount | Loan Type |
|---|---|---|---|
| Open | $53,000 | New Conventional | |
| Open | $163,000 | New Conventional | |
| Closed | $155,000 | New Conventional | |
| Closed | $103,200 | New Conventional | |
| Closed | $120,000 | Purchase Money Mortgage | |
| Previous Owner | $103,050 | Unknown | |
| Previous Owner | $5,000 | Unknown | |
| Previous Owner | $93,900 | FHA |
Source: Canopy MLS (Canopy Realtor® Association)
MLS Number: 4254877
APN: 101-142-36
- 4112 Woodgreen Terrace
- 3839 Woodleaf Rd
- 4200 Firethorne Rd
- 3801 Woodleaf Rd
- 4134 Firethorne Rd
- 3729 Woodleaf Rd
- 4024 Seaforth Dr
- 4339 N Sharon Amity Rd
- 4044 Somerdale Ln
- 3725 Sudbury Rd
- 5248 Auburndale Rd
- 4533 Gainesborough Rd
- 4930 Crestmont Dr
- 5818 Vernedale Rd
- 5846 Hanna Ct
- 4128 Donnybrook Place
- 4209 Donnybrook Place
- 4833 Hickory Grove Rd
- 4806 Spring Lake Dr Unit D
- 5810 Harris Grove Ln
- 4600-4709 Twisted Oaks Rd
- 3925 Glenstar Terrace
- 3414 Bonneville Dr
- 4803 Spring Lake Dr Unit F
- 4816 Spring Lake Dr Unit E
- 4811 Spring Lake Dr Unit E
- 1849 Darbrook Dr
- 4621 Hamory Dr Unit 4621 BLD 2B
- 3740 Brookchase Ln
- 1811 Lookout Ln
- 5014 Central Ave
- 4520 Central Ave Unit C
- 4122 Salient St
- 2900 Kilborne Dr
- 4416 Sharon Chase Dr
- 3721 Driftwood Dr
- 4014 Briarhill Dr
- 4044 Briarhill Dr
- 4726 Butterwick Ln
- 7024 Farrell Parlour Ln






