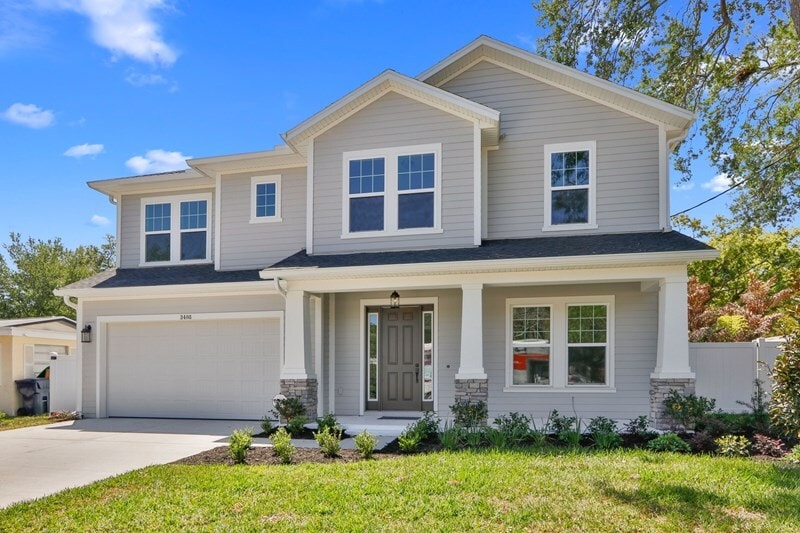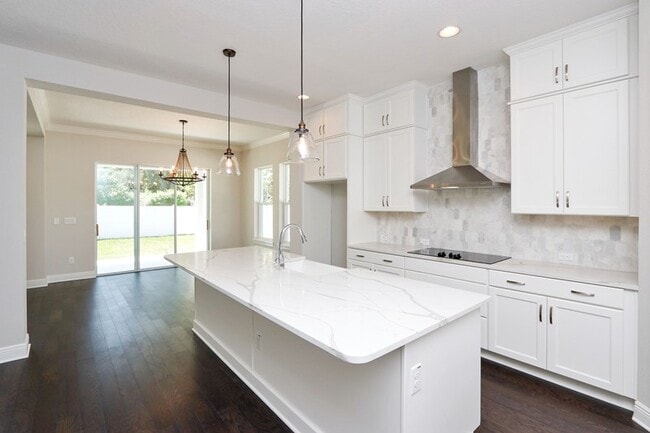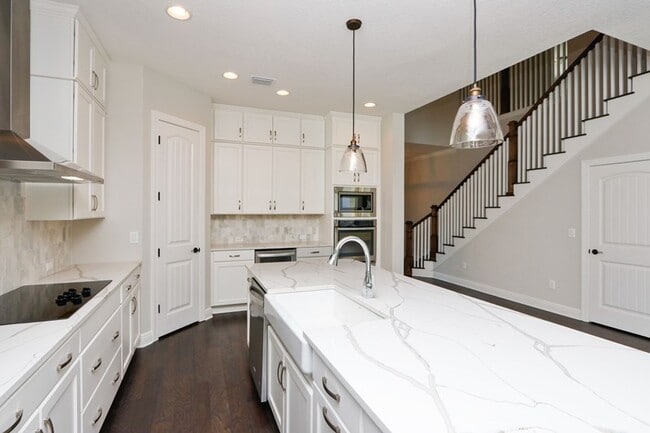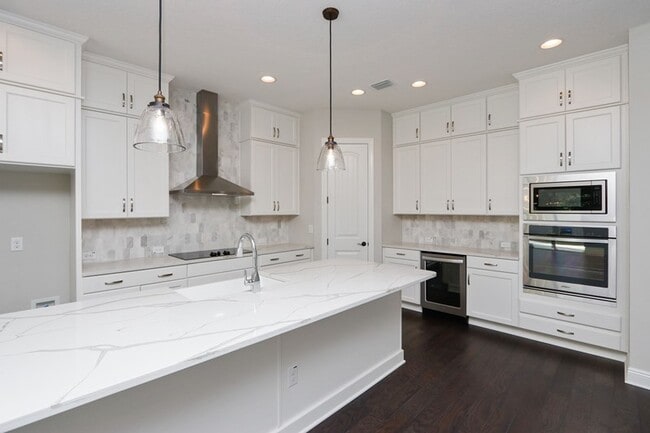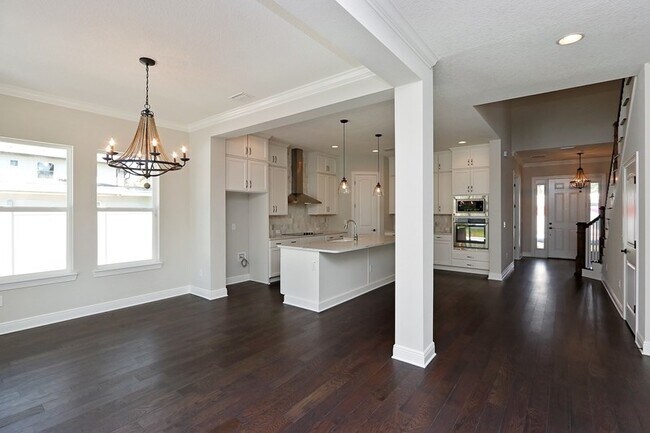NEW CONSTRUCTION
BUILDER INCENTIVES
Estimated payment starting at $9,351/month
Total Views
139
5
Beds
4
Baths
3,117
Sq Ft
$481
Price per Sq Ft
Highlights
- Marina
- Golf Course Community
- No HOA
- Grady Elementary School Rated A
- New Construction
- Tennis Courts
About This Floor Plan
This home is located at Blackwater II Plan, Tampa, FL 33609 and is currently priced at $1,499,990, approximately $481 per square foot. Blackwater II Plan is a home located in Hillsborough County with nearby schools including Grady Elementary School, Coleman Middle School, and Plant High School.
Builder Incentives
Giving Thanks, Giving Back Thanksgiving Drive in Tampa. Offer valid October, 29, 2025 to November, 22, 2025.
Sales Office
Hours
| Monday |
10:00 AM - 6:00 PM
|
| Tuesday |
10:00 AM - 6:00 PM
|
| Wednesday |
10:00 AM - 6:00 PM
|
| Thursday |
10:00 AM - 6:00 PM
|
| Friday |
10:00 AM - 6:00 PM
|
| Saturday |
10:00 AM - 6:00 PM
|
| Sunday |
12:00 PM - 6:00 PM
|
Sales Team
Christus H. Diecidue
Jenny Minor
Office Address
4100 W Kennedy Blvd
Tampa, FL 33609
Driving Directions
Home Details
Home Type
- Single Family
Parking
- 1 Car Garage
Home Design
- New Construction
Interior Spaces
- 2-Story Property
Bedrooms and Bathrooms
- 5 Bedrooms
- 4 Full Bathrooms
Community Details
Overview
- No Home Owners Association
Recreation
- Marina
- Golf Course Community
- Tennis Courts
- Community Playground
- Park
Map
About the Builder
Founded in 1976 in Houston, Texas, David Weekley Homes has grown to become one of the largest privately held home builders in America, spanning across 13 states and 19 markets. They're passionate about delighting their Customers, building exceptional homes, caring for their Team, and making a difference in the communities in which they live and work.
Nearby Homes
- Central Living - South Tampa
- South Tampa - Urban Collection
- 4208 W Carmen St Unit C
- 4308 W Gray St Unit 6
- 4308 W Gray St Unit 5
- 4308 W Gray St Unit 1 thru 6
- 0 N Dale Mabry Hwy Unit MFRO6273616
- 222 N Hesperides St
- 4501 W North B St
- 4509 W North A St Unit 1
- 3709 W Dale Ave
- 4013 W Inman Ave
- 716 S Lois Ave
- 3616 W Platt St
- 4115 W Mullen Ave
- 214 S Renellie Dr
- 3608 W Horatio St
- 4006 W La Salle St
- 3614 W De Leon St
- 1003 S Lois Ave

