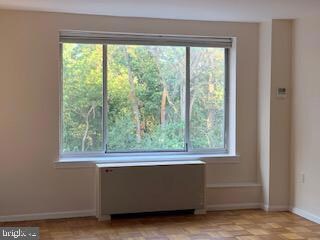Phylmar Plaza 4100 W St NW Unit 416 Floor 4 Washington, DC 20007
Glover Park NeighborhoodHighlights
- Scenic Views
- Open Floorplan
- Deck
- Stoddert Elementary School Rated A
- Art Deco Architecture
- Property borders a national or state park
About This Home
Direct views of Rock Creek Pk from every room, with total privacy, all util. and parking incl. Building has new roof deck adj. to park! Unit surrounded by green, flooded in light, beautiful wood floors and large walk-in closet. Expansive windows onto the park. Kitchen has a new refrigerator and gas oven. Assigned parking spot in a gated lot and dedicated storage unit. Short stroll to bus stop, eateries, hiking trails, grocery store, CVS, etc. Modern laundry facility and manager on site. Dedicated package area. Building does not allow pets. Snatch up this rare opportunity to look directly onto a national park from your unit & take your morning coffee on roof deck overlooking park. Contact owner/listing agent for tours (see listing agent info). Listing agent is condo owner.
Listing Agent
ximenaortiz@live.com Summit Commercial Real Estate, LLC Listed on: 10/30/2025
Condo Details
Home Type
- Condominium
Est. Annual Taxes
- $2,400
Year Built
- Built in 1950
Lot Details
- Property borders a national or state park
- Property is in very good condition
HOA Fees
- $786 Monthly HOA Fees
Property Views
- Scenic Vista
- Woods
- Park or Greenbelt
Home Design
- Art Deco Architecture
- Entry on the 4th floor
- Brick Exterior Construction
Interior Spaces
- 740 Sq Ft Home
- Property has 1 Level
- Open Floorplan
- Ceiling Fan
- Window Treatments
- Sliding Windows
- Dining Area
- Wood Flooring
Kitchen
- Galley Kitchen
- Breakfast Area or Nook
- Gas Oven or Range
- Cooktop
- Ice Maker
- Dishwasher
- Stainless Steel Appliances
- Upgraded Countertops
- Disposal
Bedrooms and Bathrooms
- 1 Main Level Bedroom
- Walk-In Closet
- 1 Full Bathroom
- Soaking Tub
Parking
- Parking Lot
- 1 Assigned Parking Space
Schools
- Wilson Senior High School
Utilities
- Central Heating and Cooling System
- Vented Exhaust Fan
- Natural Gas Water Heater
- Phone Available
- Cable TV Available
Additional Features
- Energy-Efficient Appliances
- Deck
Listing and Financial Details
- Residential Lease
- Security Deposit $2,100
- No Smoking Allowed
- 12-Month Lease Term
- Available 10/30/25
- Assessor Parcel Number 1318//2057
Community Details
Overview
- Association fees include a/c unit(s), air conditioning, all ground fee, common area maintenance, custodial services maintenance, electricity, exterior building maintenance, gas, heat, insurance, laundry, lawn care front, lawn care rear, lawn care side, lawn maintenance, management, parking fee, reserve funds, security gate, sewer, snow removal, trash, water
- $292 Other Monthly Fees
- Mid-Rise Condominium
- Glover Park Community
- Glover Park Subdivision
- Property Manager
Amenities
- Common Area
- Laundry Facilities
- 2 Elevators
Pet Policy
- No Pets Allowed
Map
About Phylmar Plaza
Source: Bright MLS
MLS Number: DCDC2229844
APN: 1318-2057
- 4100 W St NW Unit 314
- 4100 W St NW Unit 306
- 2216 40th Place NW Unit 2
- 4027 Benton St NW Unit 101
- 2228 40th St NW Unit 1
- 2316 40th Place NW Unit 103
- 3925 W St NW
- 2325 42nd St NW Unit 420
- 2400 41st St NW Unit 513
- 2400 41st St NW Unit 502
- 2217 39th Place NW
- 2339 40th Place NW Unit 5
- 2338 39th St NW
- 4114 Davis Place NW Unit 311
- 1935 Foxview Cir NW
- 2524 41st St NW Unit 2
- 2524 41st St NW Unit 1
- 2448 39th St NW
- 2606 41st St NW Unit 7
- 2606 41st St NW Unit 3
- 4100 W St NW Unit 303
- 4100 W St NW Unit 302
- 2324 41st St NW
- 2224 40th St NW Unit 2
- 2236 40th St NW Unit V
- 4004 Beecher St NW Unit 304
- 2325 42nd St NW Unit 418
- 3926 W St NW Unit 3
- 2400 41st St NW Unit 313
- 2400 41st St NW Unit 513
- 4015 Mansion Dr NW
- 4114 Davis Place NW Unit 219
- 2614 41st St NW Unit 4
- 3937 Davis Place NW Unit 3
- 4004 Edmunds St NW Unit 7
- 3903 Davis Place NW
- 4000 Tunlaw Rd NW Unit 417
- 4000 Tunlaw Rd NW Unit 505
- 2211 Observatory Place NW
- 3819 Davis Place NW Unit 1







