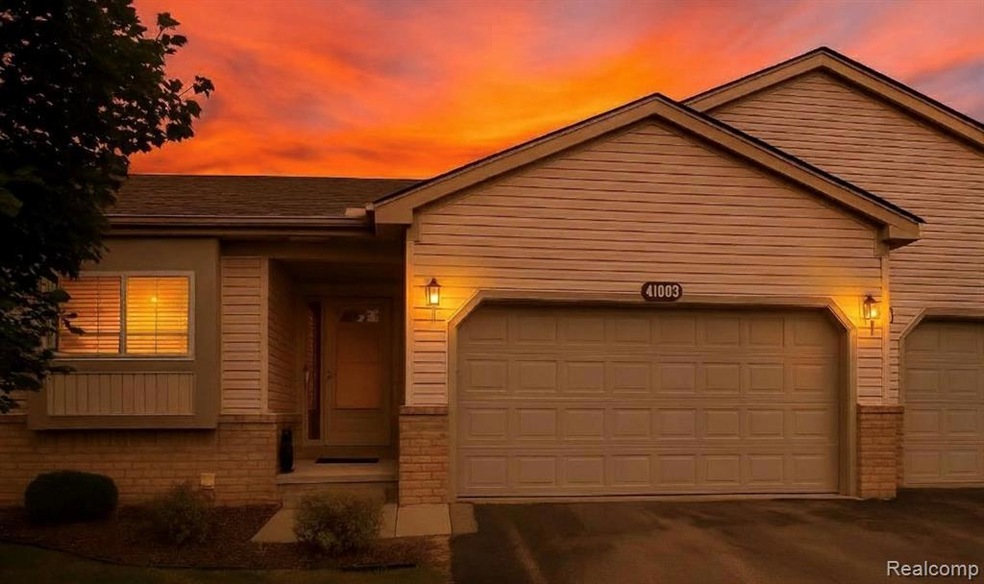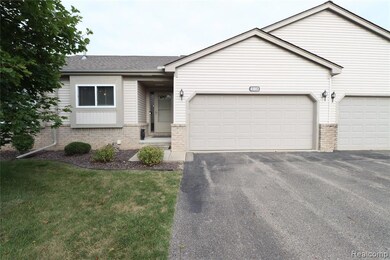41003 Williams St Unit 242 Grand Blanc, MI 48439
Estimated payment $1,580/month
Highlights
- Ranch Style House
- Covered Patio or Porch
- Forced Air Heating and Cooling System
- Grand Blanc High School Rated A-
- 2 Car Attached Garage
- Ceiling Fan
About This Home
Just minutes from downtown Grand Blanc, this charming turn-key ranch-style condominium is nestled in the quiet, well-maintained community of Sleepy Hollow in Mundy Township. While offering peace and privacy, the location also provides easy access to major highways and nearby shopping for your convenience. This 2-bedroom, 2-bath condo is move-in ready and thoughtfully updated. Inside, you’ll find a gourmet kitchen featuring granite countertops, maple cabinetry, hardwood floors, and skylights that fill the space with natural light. The main level also includes first-floor laundry and access to a private deck, perfect for relaxing or entertaining. A full basement provides additional storage or potential living space. Recent updates include: furnace and A/C (2022), washer (2019), dishwasher (2021), new vanity in the primary bath, new toilet in the full bath, roof (2018), and upgraded 6-inch insulation. Photos 3, 5, 7, and 17 include AI-generated staging to help illustrate the potential of the space. I’ve also added a staged photo of the deck to show how privacy features could be incorporated, if desired. HOA approval would be required for such modifications; however, other units have received approval, so it should be a straightforward process.
Property Details
Home Type
- Condominium
Est. Annual Taxes
Year Built
- Built in 2006
HOA Fees
- $275 Monthly HOA Fees
Home Design
- Ranch Style House
- Brick Exterior Construction
- Poured Concrete
- Asphalt Roof
- Vinyl Construction Material
Interior Spaces
- 1,129 Sq Ft Home
- Ceiling Fan
- Unfinished Basement
Kitchen
- Convection Oven
- Microwave
- Dishwasher
Bedrooms and Bathrooms
- 2 Bedrooms
- 2 Full Bathrooms
Laundry
- Dryer
- Washer
Parking
- 2 Car Attached Garage
- Garage Door Opener
Outdoor Features
- Covered Patio or Porch
- Exterior Lighting
- Rain Gutter Guard System
Location
- Ground Level
Utilities
- Forced Air Heating and Cooling System
- Heating System Uses Natural Gas
- Natural Gas Water Heater
Listing and Financial Details
- Assessor Parcel Number 1513651242
Community Details
Overview
- Cummings Property Management Association, Phone Number (800) 965-5292
- Sleepy Hollow Condo Subdivision
Pet Policy
- Call for details about the types of pets allowed
Map
Home Values in the Area
Average Home Value in this Area
Tax History
| Year | Tax Paid | Tax Assessment Tax Assessment Total Assessment is a certain percentage of the fair market value that is determined by local assessors to be the total taxable value of land and additions on the property. | Land | Improvement |
|---|---|---|---|---|
| 2025 | $3,148 | $99,000 | $0 | $0 |
| 2024 | $1,928 | $95,300 | $0 | $0 |
| 2023 | $1,839 | $84,800 | $0 | $0 |
| 2022 | $2,772 | $76,900 | $0 | $0 |
| 2021 | $2,726 | $71,500 | $0 | $0 |
| 2020 | $1,696 | $66,500 | $0 | $0 |
| 2019 | $1,368 | $61,100 | $0 | $0 |
| 2018 | $2,079 | $57,400 | $0 | $0 |
| 2017 | $1,990 | $56,500 | $0 | $0 |
| 2016 | $1,972 | $52,400 | $0 | $0 |
| 2015 | $1,746 | $50,500 | $0 | $0 |
| 2014 | $1,056 | $46,200 | $0 | $0 |
| 2012 | -- | $42,600 | $42,600 | $0 |
Property History
| Date | Event | Price | List to Sale | Price per Sq Ft | Prior Sale |
|---|---|---|---|---|---|
| 11/13/2025 11/13/25 | Price Changed | $197,500 | -1.2% | $175 / Sq Ft | |
| 10/21/2025 10/21/25 | Price Changed | $199,900 | -11.1% | $177 / Sq Ft | |
| 09/29/2025 09/29/25 | Price Changed | $224,900 | -2.2% | $199 / Sq Ft | |
| 09/15/2025 09/15/25 | Price Changed | $229,900 | -2.1% | $204 / Sq Ft | |
| 08/22/2025 08/22/25 | For Sale | $234,900 | +49.1% | $208 / Sq Ft | |
| 07/24/2019 07/24/19 | Sold | $157,500 | -1.5% | $140 / Sq Ft | View Prior Sale |
| 07/07/2019 07/07/19 | Pending | -- | -- | -- | |
| 07/03/2019 07/03/19 | For Sale | $159,900 | +42.4% | $142 / Sq Ft | |
| 07/31/2014 07/31/14 | Sold | $112,270 | -4.0% | $86 / Sq Ft | View Prior Sale |
| 06/20/2014 06/20/14 | Pending | -- | -- | -- | |
| 04/16/2014 04/16/14 | For Sale | $116,900 | -- | $90 / Sq Ft |
Purchase History
| Date | Type | Sale Price | Title Company |
|---|---|---|---|
| Interfamily Deed Transfer | -- | None Available | |
| Warranty Deed | $157,500 | Title Resource Agency | |
| Warranty Deed | $112,270 | Multiple | |
| Corporate Deed | $140,405 | Greco Title |
Mortgage History
| Date | Status | Loan Amount | Loan Type |
|---|---|---|---|
| Previous Owner | $112,300 | Unknown |
Source: Realcomp
MLS Number: 20251028726
APN: 15-13-651-242
- 35010 Mitchell St Unit 210
- 7400 Lawrence St
- 22003 Wilson St Unit 128
- 12000 Murray St Unit 67
- 3010 Murray St Unit 18
- 3006 Murray St Unit 16
- 1203 Froman St
- 1261 W Grand Blanc Rd
- 7444 Rory St
- 8018 Bradbury Ln
- 8019 Bradbury Ln
- 1389 Dellmont Dr
- The Nest Plan at Hidden Ponds
- The Pearl Plan at Hidden Ponds
- The Dana Plan at Hidden Ponds
- The Sapphire Plan at Hidden Ponds
- The Ruby Plan at Hidden Ponds
- The Amherst Plan at Hidden Ponds
- The Clarissa Plan at Hidden Ponds
- 7191 Brittwood Ln
- 1199 E Grand Blanc Rd
- 1000 Thornridge Dr
- 1275 Heatherwood Dr
- 1100 Hunters Run Dr
- 7350 Crystal Lake Dr
- 1573 Wagon Wheel Ln
- 9492 Fenwin Dr
- 2339 Blakely Dr
- 2130 E Hill Rd
- 2168 Fox Hill Dr
- 5410 Maple Park Dr
- 5145 Ridgebend Dr
- 5800 Maplebrook Ln
- 5270 Millwheel
- 755 E Grand Blanc Rd
- 5000 Boulder Dr
- 11284 Grand Oak Dr
- 2089 Brady Ave
- 110 Harris Ct
- 2083 E Schumacher St







