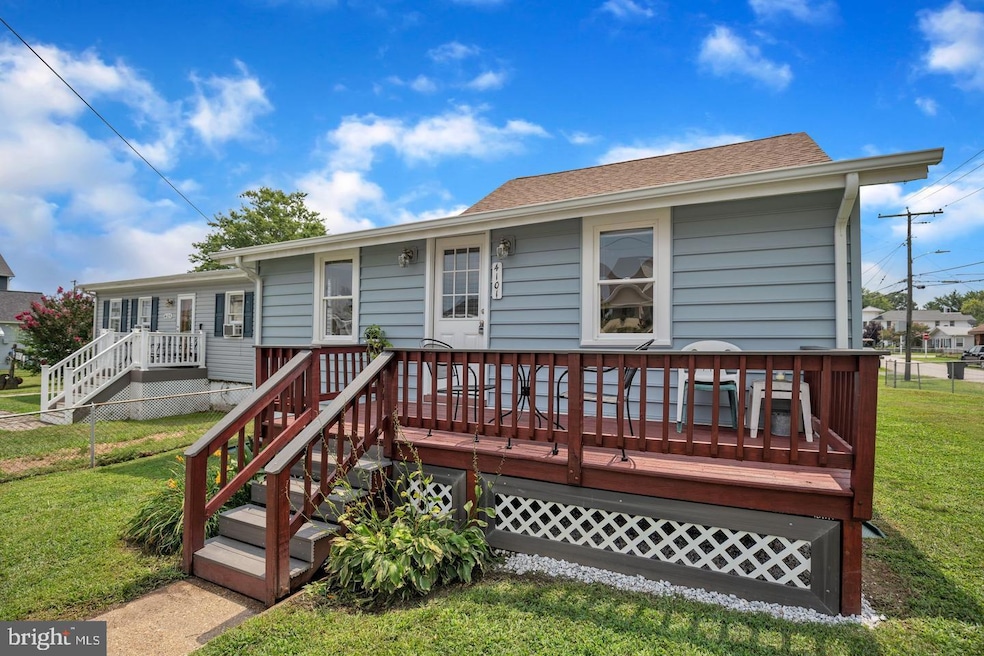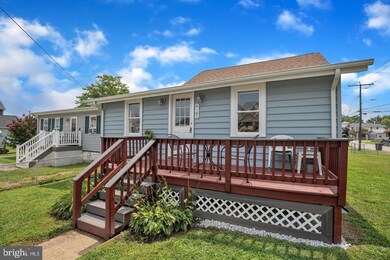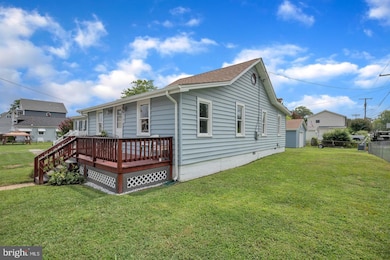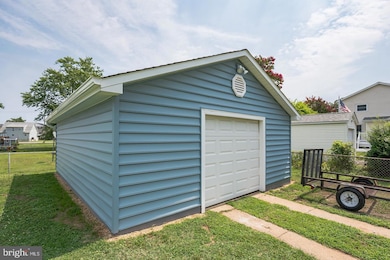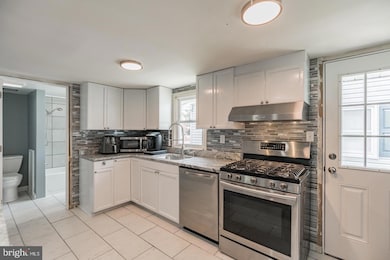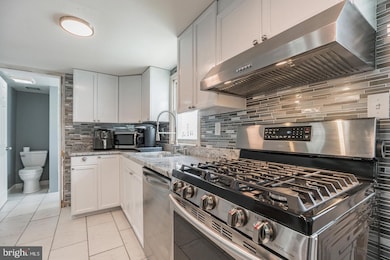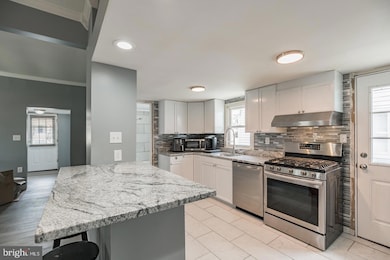4101 9th St North Beach, MD 20714
Highlights
- Open Floorplan
- Main Floor Bedroom
- Upgraded Countertops
- Windy Hill Elementary School Rated A-
- No HOA
- 4-minute walk to Robert W. Callis Memorial Park
About This Home
Welcome to your new home at 4101 9th Street in the heart of North Beach, Maryland! This 3-bedroom, 1 and half bath house offers the perfect blend of modern comfort and coastal convenience. Located just a few blocks from the boardwalk and sandy beach, you'll love the easy stroll to waterfront activities, local shops, and a variety of restaurants. Forget the hassle of parking. The home is situated within easy walking distance of the North Beach boardwalk, public beach, and downtown shops and restaurants. Enjoy summer farmers' markets, "First Friday" events, and movies on the beach—all just a short walk away. Step inside to a home that has been fully updated. Enjoy new waterproof laminate wood flooring throughout, a fully remodeled kitchen with stainless steel appliances, and an updated bathroom. The property features a fully fenced yard for privacy and outdoor enjoyment, along with a spacious patio perfect for entertaining guests or relaxing after a day at the beach. A large detached garage provides ample space for beach gear, tools, or toys. Don't miss this rare opportunity to live the North Beach lifestyle in a beautifully updated and perfectly located home.
Listing Agent
(301) 970-2447 Lpsettlements@yahoo.com Taylor Properties License #657389 Listed on: 10/13/2025

Home Details
Home Type
- Single Family
Year Built
- Built in 1940
Lot Details
- 5,625 Sq Ft Lot
Parking
- Driveway
Home Design
- Bungalow
- Vinyl Siding
Interior Spaces
- 1,092 Sq Ft Home
- Property has 1 Level
- Open Floorplan
- Family Room Off Kitchen
- Combination Kitchen and Dining Room
- Laundry on main level
Kitchen
- Kitchen Island
- Upgraded Countertops
Bedrooms and Bathrooms
- 3 Main Level Bedrooms
- 1 Full Bathroom
Schools
- Northern High School
Utilities
- Cooling Available
- Heat Pump System
- Well
- Electric Water Heater
Listing and Financial Details
- Residential Lease
- Security Deposit $2,700
- No Smoking Allowed
- 12-Month Min and 24-Month Max Lease Term
- Available 11/1/25
- $150 Repair Deductible
- Assessor Parcel Number 0503053911
Community Details
Overview
- No Home Owners Association
- North Chesapeake Beach Subdivision
Pet Policy
- Pets allowed on a case-by-case basis
Map
Property History
| Date | Event | Price | List to Sale | Price per Sq Ft | Prior Sale |
|---|---|---|---|---|---|
| 10/14/2025 10/14/25 | Price Changed | $2,600 | -3.7% | $2 / Sq Ft | |
| 10/13/2025 10/13/25 | For Rent | $2,700 | 0.0% | -- | |
| 09/30/2021 09/30/21 | Sold | $335,000 | 0.0% | $307 / Sq Ft | View Prior Sale |
| 08/14/2021 08/14/21 | Pending | -- | -- | -- | |
| 08/12/2021 08/12/21 | For Sale | $335,000 | -- | $307 / Sq Ft |
Source: Bright MLS
MLS Number: MDCA2023654
APN: 03-053911
- 4149 9th St
- 9000 Bay Ave Unit 401 & 402
- 9101 Greenwood Ave
- 3813 8th St
- 9000 Frederick Ave
- 801 Cedar Ave
- 3905 2nd St
- 3710 5th St
- 700 Maple Ave
- 8910 Louisville Ave
- 3906 1st St
- 3761 Bedford Dr
- 3611 7th St
- 3645 Bedford Dr
- 8986 Chesapeake Lighthouse Dr
- 9230 Sam Owings Place
- 8734 Chesapeake Lighthouse Dr
- 3617 30th St
- 3906 29th St
- 7037 Dover Ave
- 9226 Atlantic Ave
- 4008 4th St
- 4006 4th St
- 3908 7th St
- 9845 Sea Maid Ct
- 9000 Bay Ave
- 9000 Bay Ave
- 4010 3rd St Unit 102
- 8925 Dayton Ave
- 8732 D St
- 3637 8th St Unit A
- 8549 E St
- 8320 Bayside Rd Unit ID1386082P
- 3806 28th St Unit ABOVE GARAGE APT
- 7517 B St
- 9457 Boyds Turn Rd
- 418 Point Mary Cir
- 5061 Bayside Rd
- 9148 Paulyn Dr
- 6049 Parkers Creek Dr
Ask me questions while you tour the home.
