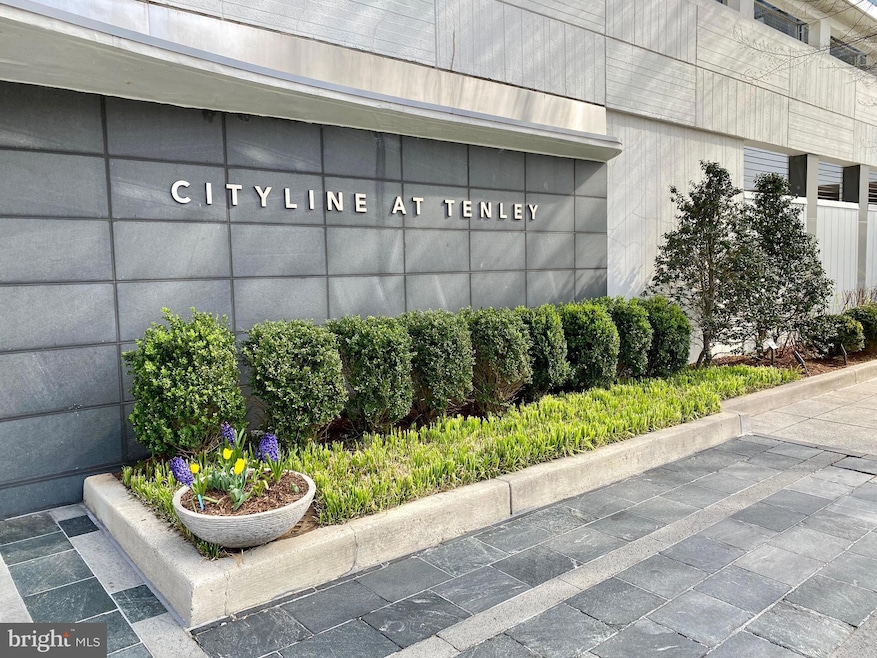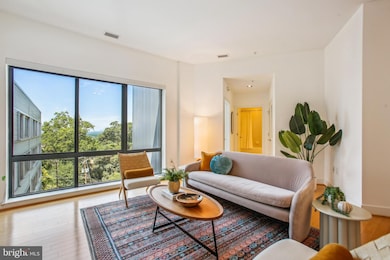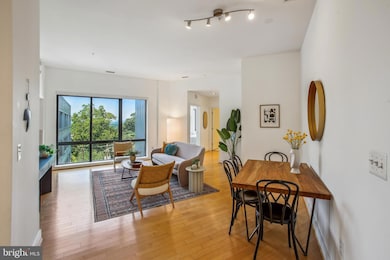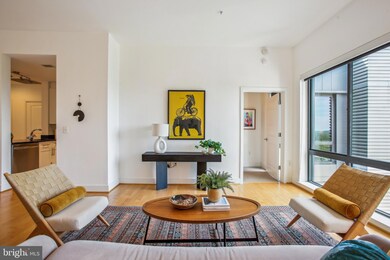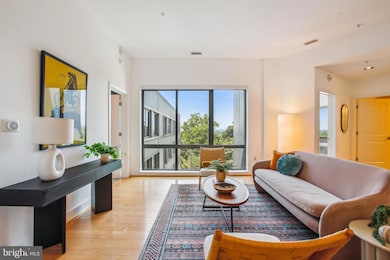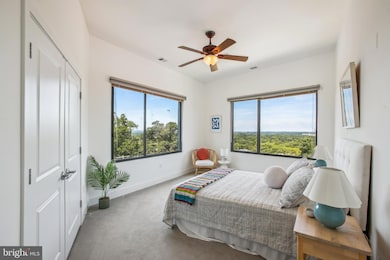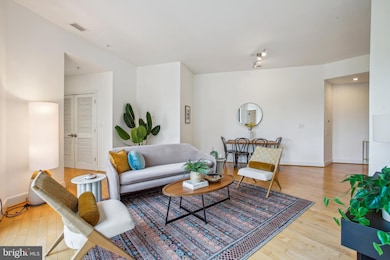
Cityline At Tenley 4101 Albemarle St NW Unit 620 Washington, DC 20016
American University Park NeighborhoodHighlights
- Concierge
- 1-minute walk to Tenleytown-Au
- Open Floorplan
- Janney Elementary School Rated A
- Fitness Center
- 4-minute walk to Fort Reno Park
About This Home
As of August 2025Fabulous unit, location and view! Rarely available, 2 bedroom, light filled, top floor unit with 10 foot ceilings at Cityline above the Tenley METRO! Updated stainless steel kitchen appliances! Spectacular expansive northwestern views! Low condo fee and fantastic reserves. NEW solar panels (largest array in all DC) will also help maintain low condo fees. Oversized, covered parking space near the elevator. This pet friendly building provides 24 hour concierge, a well equipped fitness center, beautiful courtyard and terrace. Neighborhood amenities include Target, Container Store, Whole Foods, CVS, Guapo's, Tenley Library, Wilson Aquatic Center and more! An EV charging station can be installed at your own parking space at your cost. Enjoy urban convenience and lifestyle at Cityline.
Property Details
Home Type
- Condominium
Est. Annual Taxes
- $5,557
Year Built
- Built in 2005
HOA Fees
- $629 Monthly HOA Fees
Parking
- Oversized Parking
- Garage Door Opener
Home Design
- Contemporary Architecture
- Metal Siding
Interior Spaces
- 1,278 Sq Ft Home
- Property has 1 Level
- Open Floorplan
- Ceiling Fan
- Combination Dining and Living Room
Kitchen
- Electric Oven or Range
- Built-In Microwave
- Dishwasher
- Stainless Steel Appliances
- Disposal
Flooring
- Wood
- Partially Carpeted
Bedrooms and Bathrooms
- 2 Main Level Bedrooms
- 2 Full Bathrooms
Laundry
- Laundry in unit
- Electric Dryer
- Washer
Schools
- Janney Elementary School
- Deal Middle School
- Jackson-Reed High School
Utilities
- Central Air
- Heat Pump System
- Electric Water Heater
Additional Features
- Accessible Elevator Installed
- Property is in excellent condition
Listing and Financial Details
- Tax Lot 2176
- Assessor Parcel Number 1730//2176
Community Details
Overview
- Association fees include common area maintenance, exterior building maintenance, management, reserve funds, snow removal
- Mid-Rise Condominium
- Cityline At Tenley Condos
- Cityline @ Tenley Community
- American University Park Subdivision
- Property Manager
Amenities
- Concierge
- 3 Elevators
Recreation
Pet Policy
- Limit on the number of pets
- Pet Size Limit
- Dogs and Cats Allowed
Security
- Front Desk in Lobby
Ownership History
Purchase Details
Home Financials for this Owner
Home Financials are based on the most recent Mortgage that was taken out on this home.Purchase Details
Home Financials for this Owner
Home Financials are based on the most recent Mortgage that was taken out on this home.Purchase Details
Home Financials for this Owner
Home Financials are based on the most recent Mortgage that was taken out on this home.Similar Homes in Washington, DC
Home Values in the Area
Average Home Value in this Area
Purchase History
| Date | Type | Sale Price | Title Company |
|---|---|---|---|
| Special Warranty Deed | $785,200 | Federal Title & Escrow Co | |
| Warranty Deed | $655,000 | -- | |
| Warranty Deed | $623,000 | -- |
Mortgage History
| Date | Status | Loan Amount | Loan Type |
|---|---|---|---|
| Open | $641,000 | New Conventional | |
| Closed | $628,000 | New Conventional | |
| Previous Owner | $400,000 | New Conventional | |
| Previous Owner | $390,000 | Adjustable Rate Mortgage/ARM | |
| Previous Owner | $407,000 | New Conventional |
Property History
| Date | Event | Price | Change | Sq Ft Price |
|---|---|---|---|---|
| 08/29/2025 08/29/25 | Sold | $895,000 | 0.0% | $700 / Sq Ft |
| 07/23/2025 07/23/25 | Pending | -- | -- | -- |
| 07/18/2025 07/18/25 | For Sale | $895,000 | 0.0% | $700 / Sq Ft |
| 07/28/2024 07/28/24 | Rented | $4,500 | 0.0% | -- |
| 07/20/2024 07/20/24 | For Rent | $4,500 | 0.0% | -- |
| 10/15/2019 10/15/19 | Sold | $785,200 | 0.0% | $655 / Sq Ft |
| 09/24/2019 09/24/19 | Pending | -- | -- | -- |
| 09/15/2019 09/15/19 | For Sale | $785,000 | +19.8% | $655 / Sq Ft |
| 07/25/2012 07/25/12 | Sold | $655,000 | -0.6% | $513 / Sq Ft |
| 06/22/2012 06/22/12 | Pending | -- | -- | -- |
| 06/16/2012 06/16/12 | For Sale | $659,101 | 0.0% | $516 / Sq Ft |
| 06/05/2012 06/05/12 | Pending | -- | -- | -- |
| 06/01/2012 06/01/12 | For Sale | $659,101 | -- | $516 / Sq Ft |
Tax History Compared to Growth
Tax History
| Year | Tax Paid | Tax Assessment Tax Assessment Total Assessment is a certain percentage of the fair market value that is determined by local assessors to be the total taxable value of land and additions on the property. | Land | Improvement |
|---|---|---|---|---|
| 2024 | $5,557 | $755,960 | $226,790 | $529,170 |
| 2023 | $5,797 | $780,730 | $234,220 | $546,510 |
| 2022 | $5,931 | $790,230 | $237,070 | $553,160 |
| 2021 | $5,830 | $775,520 | $232,660 | $542,860 |
| 2020 | $5,860 | $765,110 | $229,530 | $535,580 |
| 2019 | $5,867 | $765,080 | $229,520 | $535,560 |
| 2018 | $5,764 | $751,480 | $0 | $0 |
| 2017 | $5,498 | $719,290 | $0 | $0 |
| 2016 | $5,317 | $697,180 | $0 | $0 |
| 2015 | $5,140 | $676,090 | $0 | $0 |
| 2014 | -- | $649,660 | $0 | $0 |
Agents Affiliated with this Home
-
Nancy Mannino

Seller's Agent in 2025
Nancy Mannino
Compass
(301) 461-1018
20 in this area
63 Total Sales
-
Kimberly Cestari

Buyer's Agent in 2025
Kimberly Cestari
Long & Foster
(202) 253-8757
18 in this area
254 Total Sales
-
Parisa Shomali

Buyer's Agent in 2024
Parisa Shomali
Long & Foster
(301) 257-3484
11 Total Sales
-
LISA PAVIS
L
Buyer's Agent in 2019
LISA PAVIS
Coldwell Banker (NRT-Southeast-MidAtlantic)
(240) 271-5919
-
Rochelle Rubin

Seller's Agent in 2012
Rochelle Rubin
Stuart and Maury
(202) 316-5591
28 Total Sales
-
Tom Whiteman

Buyer's Agent in 2012
Tom Whiteman
Whiteman Real Estate, LLC
(301) 469-9111
49 Total Sales
About Cityline At Tenley
Map
Source: Bright MLS
MLS Number: DCDC2200932
APN: 1730-2176
- 4101 Albemarle St NW Unit 443
- 4750 41st St NW Unit 507
- 4205 Warren St NW
- 3819 Albemarle St NW
- 4332 Chesapeake St NW
- 4413 Butterworth Place NW
- 4224 Van Ness St NW
- 4101 Fessenden St NW
- 4721 45th St NW
- 3612 Chesapeake St NW
- 5115 42nd St NW
- 4616 Butterworth Place NW
- 3637 Veazey St NW
- 5221 42nd St NW
- 3839 Rodman St NW Unit 36
- 4339 Harrison St NW Unit 3
- 3750 39th St NW Unit 147
- 3880 Rodman St NW Unit 214
- 4740 Connecticut Ave NW Unit 803
- 4740 Connecticut Ave NW Unit 107
