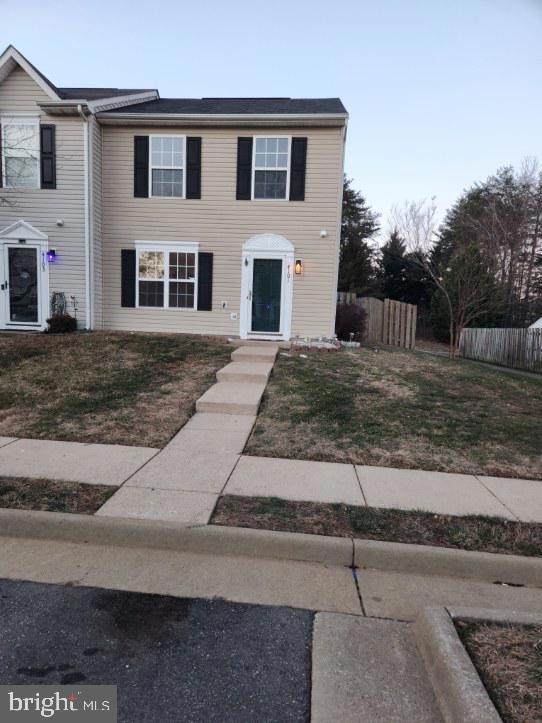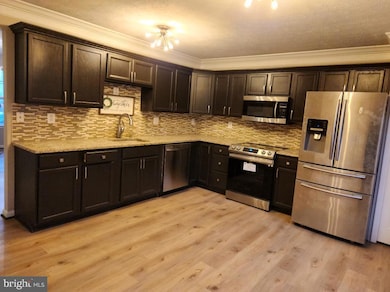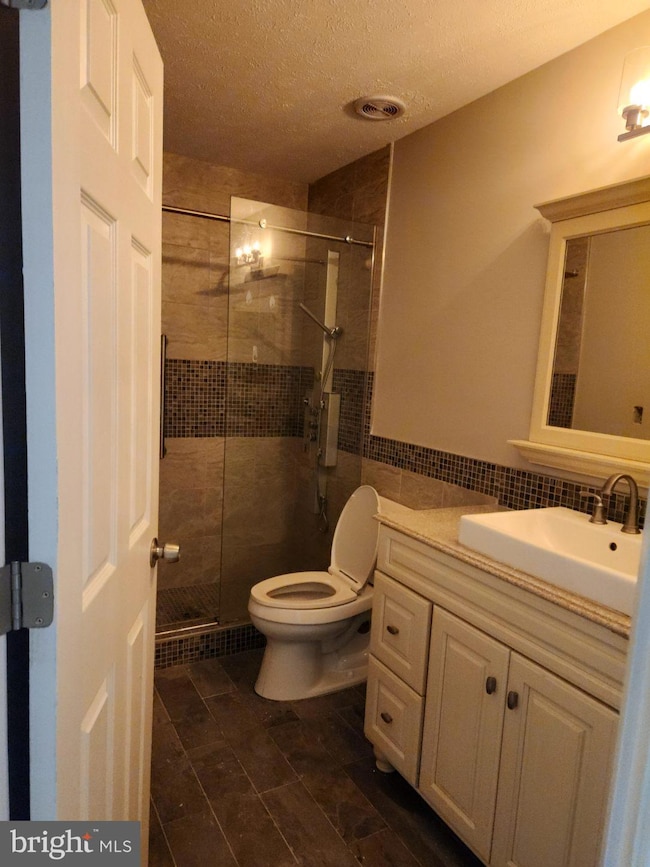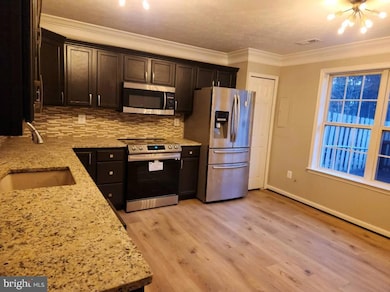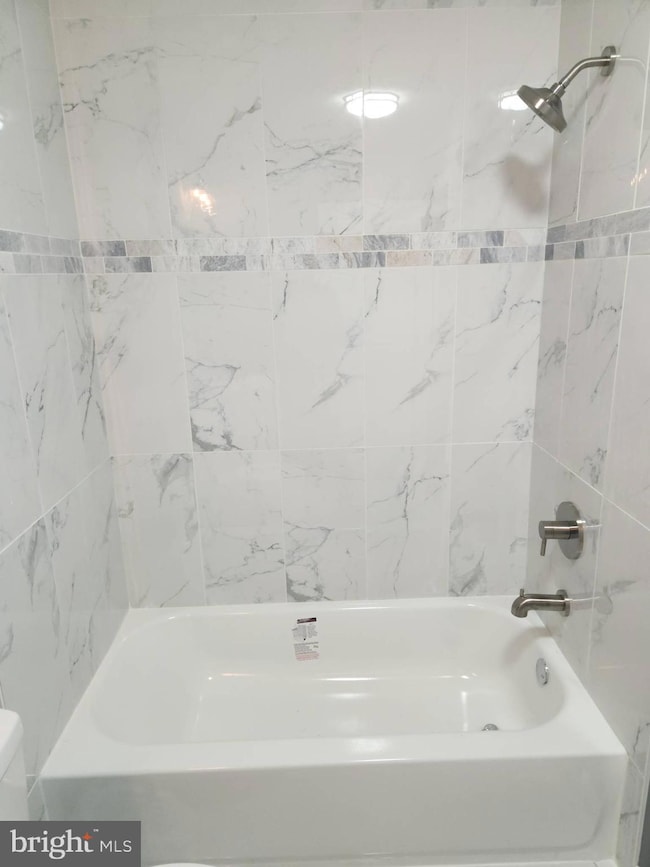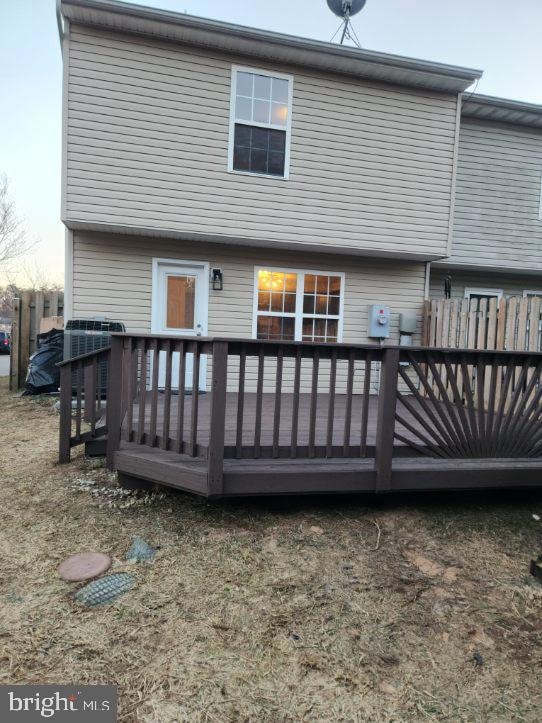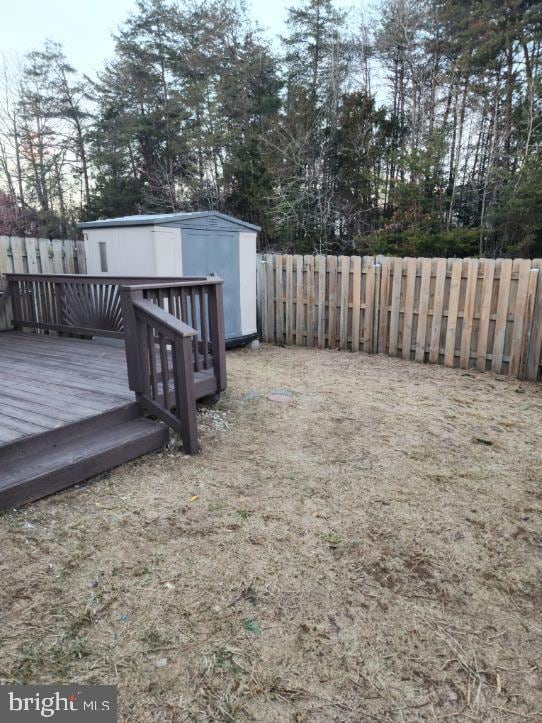4101 Canopy Way Fredericksburg, VA 22408
Lee's Hill Neighborhood
3
Beds
2.5
Baths
1,250
Sq Ft
$75/mo
HOA Fee
Highlights
- Deck
- Community Pool
- Living Room
- Traditional Architecture
- Eat-In Kitchen
- Community Playground
About This Home
To apply use the following link :
for credit score above 680 and. Steady income of minimum 70k annually ! Quiet townhouse community convenient to everything. End unit with large lot that is fully fenced with a large deck and big shed.Updated bathrooms , updated kitchen with Granite countertops and new/newer appliances .The VRE and Downtown Fredericksburg is few minutes away.
Townhouse Details
Home Type
- Townhome
Est. Annual Taxes
- $1,881
Year Built
- Built in 2001
Lot Details
- 2,656 Sq Ft Lot
- Backs To Open Common Area
- Privacy Fence
- Back Yard Fenced
HOA Fees
- $75 Monthly HOA Fees
Home Design
- Traditional Architecture
- Slab Foundation
- Vinyl Siding
Interior Spaces
- 1,250 Sq Ft Home
- Property has 2 Levels
- Living Room
Kitchen
- Eat-In Kitchen
- Stove
- Ice Maker
- Dishwasher
- Disposal
Bedrooms and Bathrooms
- 3 Bedrooms
Laundry
- Laundry Room
- Dryer
- Washer
Outdoor Features
- Deck
- Shed
Schools
- Massaponax High School
Utilities
- Heat Pump System
- Vented Exhaust Fan
- Electric Water Heater
Listing and Financial Details
- Residential Lease
- Security Deposit $1,950
- 24-Month Min and 36-Month Max Lease Term
- Available 12/15/25
- Assessor Parcel Number 36E5-131-
Community Details
Overview
- Association fees include pool(s), trash
- Coventry Creek Community
- Coventry Creek Subdivision
Recreation
- Community Playground
- Community Pool
Pet Policy
- No Pets Allowed
Map
Source: Bright MLS
MLS Number: VASP2037594
APN: 36E-5-131
Nearby Homes
- 4020 Englandtown Rd
- 9904 W Midland Way
- 9806 Coventry Creek Dr
- 4114 Mossy Bank Ln
- 3900 Monticello St
- 9113 Ballybunion Dr
- 9923 Holland Meadows Ct
- 4100 Bolton Ct
- 3618 Carlyle Ct
- 4313 Turnberry Dr
- 9514 Perthway Ct
- 4402 Cider Barrel Ct
- 9613 Dominion Forest Cir
- 3712 W Glen Dower Dr
- 10104 Tatiana Ct
- 3802 Townsley St
- 3521 Overview Dr
- 9406 Braken Ct
- 9419 Hickory Hill Dr
- 9603 Gunston Hall Rd
- 9700 W Midland Way
- 4014 Fountain Bridge Ct
- 10008 Grass Market Ct
- 9612 Dominion Forest Cir
- 3500 Goldenfield Ln
- 4507 Luau Ct
- 4529 Leighann Ln
- 9929 Matti Hill Ct
- 9419 Cumberland Dr
- 9914 Matti Hill Ct
- 3736 Massaponax Church Rd Unit WAREHOUSE
- 8905 Blackthorne Place
- 8901 Blackthorne Place
- 9500 Silver Collection Cir
- 4317 Southerby Dr
- 4204 Falkirk Place
- 4944 Dunhaven Dr
- 4601 Abbotswell Place
- 9300 Sun Bluff Way
- 10521 Spotsylvania Ave
