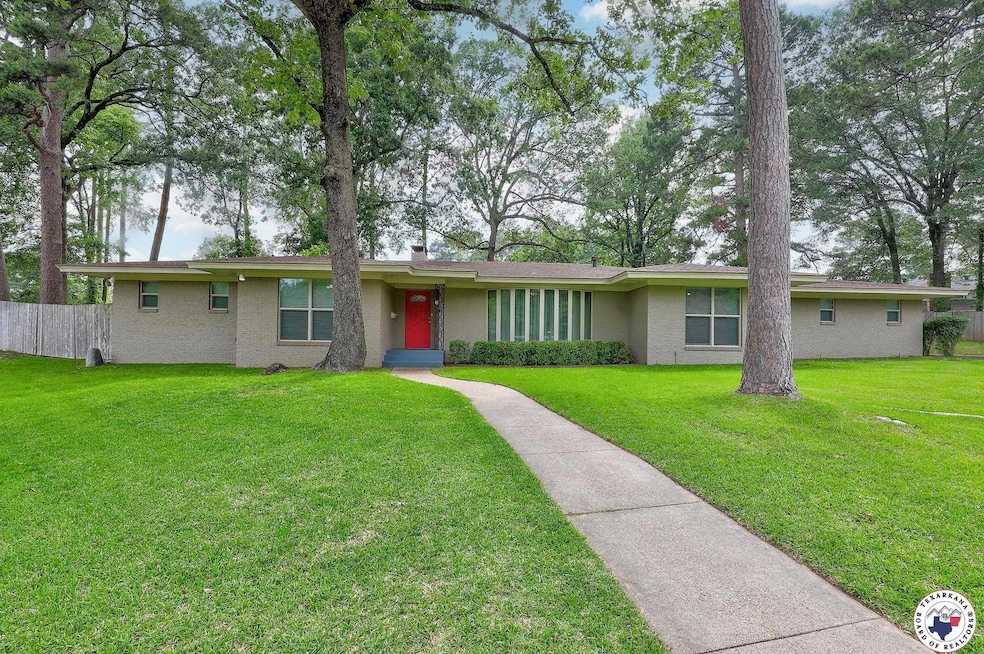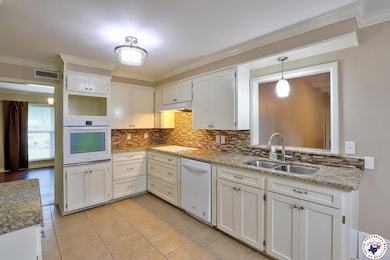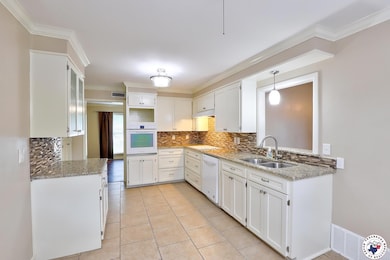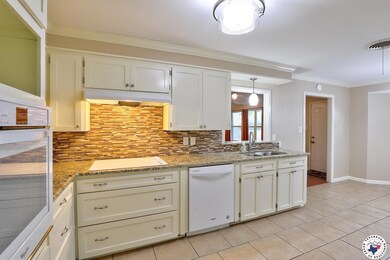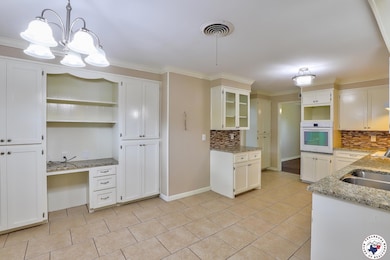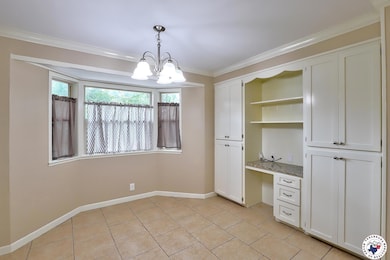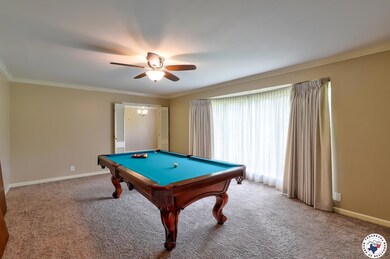4101 Columbia Ave Texarkana, TX 75503
Estimated payment $1,946/month
Highlights
- No HOA
- 2 Car Attached Garage
- Cooling Available
- Texas High School Rated A
- Double Pane Windows
- Ceramic Tile Flooring
About This Home
Discover comfort and convenience in this charming 3-bedroom, 2.5-bath home located in the highly sought-after Spring Lake Park area. Boasting great curb appeal and a rear-entry 2-car garage, this property offers two spacious living areas, including a sunny den with a wood-burning fireplace and gas starter. The interior features a mix of wood, tile, and carpet flooring, central heat and air, and impressive storage throughout, including oversized bedroom closets and a generous utility room. The master suite boasts two closets on its own! The kitchen is outfitted with newer appliances, granite countertops, and a stylish tile backsplash. Enjoy outdoor living in the large, private backyard with privacy fencing, a huge covered patio, and a storage building. Just steps from walking trails, disc golf, shopping, hospitals, and restaurants, this home truly has it all!
Listing Agent
Century 21 All Points Brokerage Phone: 9038324561 License #SA00070704 Listed on: 05/15/2025

Home Details
Home Type
- Single Family
Est. Annual Taxes
- $6,587
Year Built
- Built in 1955
Lot Details
- 0.53 Acre Lot
- Privacy Fence
- Wood Fence
- Aluminum or Metal Fence
Parking
- 2 Car Attached Garage
- Rear-Facing Garage
Home Design
- Slab Foundation
- Architectural Shingle Roof
Interior Spaces
- 2,189 Sq Ft Home
- 1-Story Property
- Bookcases
- Wood Burning Fireplace
- Double Pane Windows
- Blinds
- Ceramic Tile Flooring
- Washer and Electric Dryer Hookup
Kitchen
- Dishwasher
- Disposal
Bedrooms and Bathrooms
- 3 Bedrooms
Outdoor Features
- Outdoor Storage
- Outbuilding
Utilities
- Cooling Available
- Central Heating
Community Details
- No Home Owners Association
- Glenwood 3Rd Subdivision
Listing and Financial Details
- Legal Lot and Block 1,6 / 16
Map
Home Values in the Area
Average Home Value in this Area
Tax History
| Year | Tax Paid | Tax Assessment Tax Assessment Total Assessment is a certain percentage of the fair market value that is determined by local assessors to be the total taxable value of land and additions on the property. | Land | Improvement |
|---|---|---|---|---|
| 2025 | $6,587 | $274,029 | $18,000 | $256,029 |
| 2024 | $6,587 | $278,209 | $18,000 | $260,209 |
| 2023 | $6,251 | $263,995 | $18,000 | $245,995 |
| 2022 | $5,625 | $235,653 | $15,000 | $220,653 |
| 2021 | $5,027 | $196,598 | $15,000 | $181,598 |
| 2020 | $4,840 | $188,287 | $15,000 | $173,287 |
| 2019 | $4,811 | $180,360 | $15,000 | $165,360 |
| 2018 | $4,649 | $174,286 | $15,000 | $159,286 |
| 2017 | $3,805 | $143,047 | $15,000 | $128,047 |
| 2016 | $3,711 | $139,501 | $15,000 | $124,501 |
| 2015 | $3,218 | $138,336 | $15,000 | $123,336 |
| 2014 | $3,218 | $137,186 | $15,000 | $122,186 |
Property History
| Date | Event | Price | List to Sale | Price per Sq Ft |
|---|---|---|---|---|
| 11/19/2025 11/19/25 | Pending | -- | -- | -- |
| 08/20/2025 08/20/25 | Price Changed | $265,000 | -7.0% | $121 / Sq Ft |
| 06/17/2025 06/17/25 | Price Changed | $285,000 | -1.7% | $130 / Sq Ft |
| 05/15/2025 05/15/25 | For Sale | $290,000 | -- | $132 / Sq Ft |
Purchase History
| Date | Type | Sale Price | Title Company |
|---|---|---|---|
| Vendors Lien | -- | Twin City Title | |
| Vendors Lien | -- | None Available |
Mortgage History
| Date | Status | Loan Amount | Loan Type |
|---|---|---|---|
| Open | $136,000 | New Conventional | |
| Previous Owner | $120,092 | Future Advance Clause Open End Mortgage |
Source: Texarkana Board of REALTORS®
MLS Number: 117726
APN: 08700005100
- 4615 Summerhill Rd
- 4501 Summerhill Rd
- 723 W 39th St
- 3802 Pine St Unit Piney Woods 7
- 3800 Pine St Unit Piney Woods 6
- 3800 Pine St Unit Piney Woods 5
- 3801 Elizabeth St Unit Piney Woods 10
- 5201 Summerhill Rd
- 4206 Magnolia St Unit 4206
- 4204 Magnolia St Unit 4204
- 3801 Magnolia St
- 1007 Richmond Rd
- 4849 Texas Blvd
- 511 Blake St
- 116 E 37th St Unit 1
- 222 E 38th St
- 1915 Richmond Rd
- 2300 Bryan St
- 4200 N State Line Ave
- 114 E 49th St
