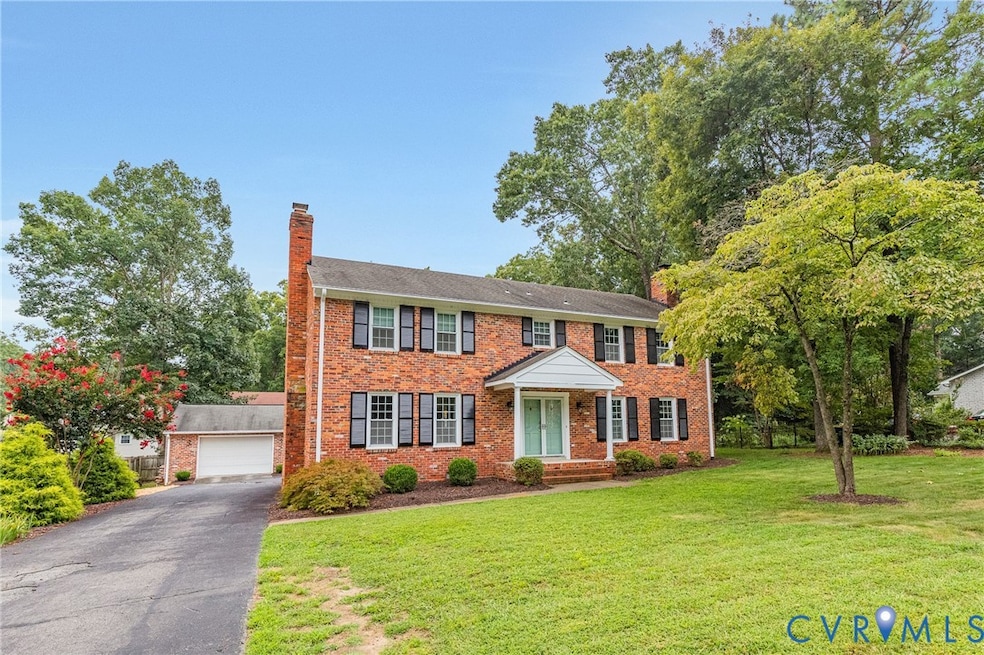
4101 Cresthill Rd Chester, VA 23831
Estimated payment $2,627/month
Highlights
- Wood Flooring
- 1.5 Car Detached Garage
- Baseboard Heating
- 2 Fireplaces
- Central Air
- Wood Siding
About This Home
Welcome to this beautifully updated 5 bedroom, 2.5-bath brick colonial nestled in the highly sought-after Hidden Valley neighborhood in the heart of Chester. This timeless home blends classic charm with modern updates, offering space, style, and comfort.
Inside, the floor plan features a formal living room and a cozy family room—each with its own fireplace, creating inviting spaces to gather. The formal dining room, conveniently located off both the kitchen and living room, is perfect for hosting dinner parties and holidays. The newly renovated kitchen with an abundance of cabinets and plentiful granite counter spaces provide a fresh, modern feel while still maintaining the home’s character. Enjoy the bright and sunny sunroom, the perfect spot to unwind while overlooking the gorgeous, tree-lined lot with a fenced backyard. There's even a laundry room area and a convenient half bath off from the back entry area. Adding more elegance to the home is crown molding throughout.
Upstairs, you’ll find FIVE spacious bedrooms and two full and one half baths, giving everyone plenty of room to spread out. Beautiful wood floors flow throughout the second floor of the home, adding warmth and durability. All upstairs bathrooms have been tastefully renovated too.
The lot itself is parklike setting the stage for such a beautiful home.. The property also includes a detached 1.5-car garage, providing both parking and extra storage. And there's NO HOA.
Situated in one of Chester’s most desirable neighborhoods, this home offers the ideal balance of modern updates, classic design, and a prime location.
Home Details
Home Type
- Single Family
Est. Annual Taxes
- $3,417
Year Built
- Built in 1972
Lot Details
- 0.36 Acre Lot
- Back Yard Fenced
- Zoning described as R7
Parking
- 1.5 Car Detached Garage
- Driveway
Home Design
- Brick Exterior Construction
- Asphalt Roof
- Wood Siding
Interior Spaces
- 3,264 Sq Ft Home
- 2-Story Property
- 2 Fireplaces
- Wood Burning Fireplace
- Fireplace Features Masonry
- Crawl Space
Flooring
- Wood
- Laminate
Bedrooms and Bathrooms
- 5 Bedrooms
Schools
- Wells Elementary School
- Carver Middle School
- Bird High School
Utilities
- Central Air
- Baseboard Heating
- Water Heater
Community Details
- Hidden Valley Estates Subdivision
Listing and Financial Details
- Tax Lot 17
- Assessor Parcel Number 792-64-73-27-900-000
Map
Home Values in the Area
Average Home Value in this Area
Tax History
| Year | Tax Paid | Tax Assessment Tax Assessment Total Assessment is a certain percentage of the fair market value that is determined by local assessors to be the total taxable value of land and additions on the property. | Land | Improvement |
|---|---|---|---|---|
| 2025 | $3,613 | $403,100 | $83,000 | $320,100 |
| 2024 | $3,613 | $379,700 | $81,000 | $298,700 |
| 2023 | $3,229 | $354,800 | $81,000 | $273,800 |
| 2022 | $3,012 | $327,400 | $71,000 | $256,400 |
| 2021 | $2,999 | $308,700 | $68,000 | $240,700 |
| 2020 | $2,743 | $288,700 | $64,000 | $224,700 |
| 2019 | $2,609 | $274,600 | $60,000 | $214,600 |
| 2018 | $2,515 | $264,700 | $56,000 | $208,700 |
| 2017 | $2,497 | $260,100 | $56,000 | $204,100 |
| 2016 | $2,295 | $239,100 | $54,000 | $185,100 |
| 2015 | $2,467 | $254,400 | $54,000 | $200,400 |
| 2014 | $2,293 | $236,200 | $54,000 | $182,200 |
Property History
| Date | Event | Price | Change | Sq Ft Price |
|---|---|---|---|---|
| 08/22/2025 08/22/25 | Pending | -- | -- | -- |
| 08/19/2025 08/19/25 | For Sale | $429,995 | -- | $132 / Sq Ft |
Purchase History
| Date | Type | Sale Price | Title Company |
|---|---|---|---|
| Deed | $184,000 | -- |
Mortgage History
| Date | Status | Loan Amount | Loan Type |
|---|---|---|---|
| Open | $214,300 | New Conventional | |
| Closed | $184,000 | New Conventional |
Similar Homes in the area
Source: Central Virginia Regional MLS
MLS Number: 2523241
APN: 792-64-73-27-900-000
- 3818 Belspring Rd
- 12911 Chipstead Rd
- 4312 Erlene Ct
- 4241 Daniels St
- 13101 Harrowgate Rd
- 3501 Rossington Blvd
- 13335 Happy Hill Rd
- 13012 Harrowgate Rd
- 13600 Stoney Creek Terrace
- 3325 Appleford Dr
- 12756 Richmond St
- 14024 Ramsey Ct
- 4319 Poplar Village Dr
- 12612 Poplar Village Place
- 12606 S Chester Rd
- The Charles Plan at Poplar Village
- The Ellie Plan at Poplar Village
- The Albany Plan at Poplar Village
- The Cordova Plan at Poplar Village
- The Stafford Plan at Poplar Village






