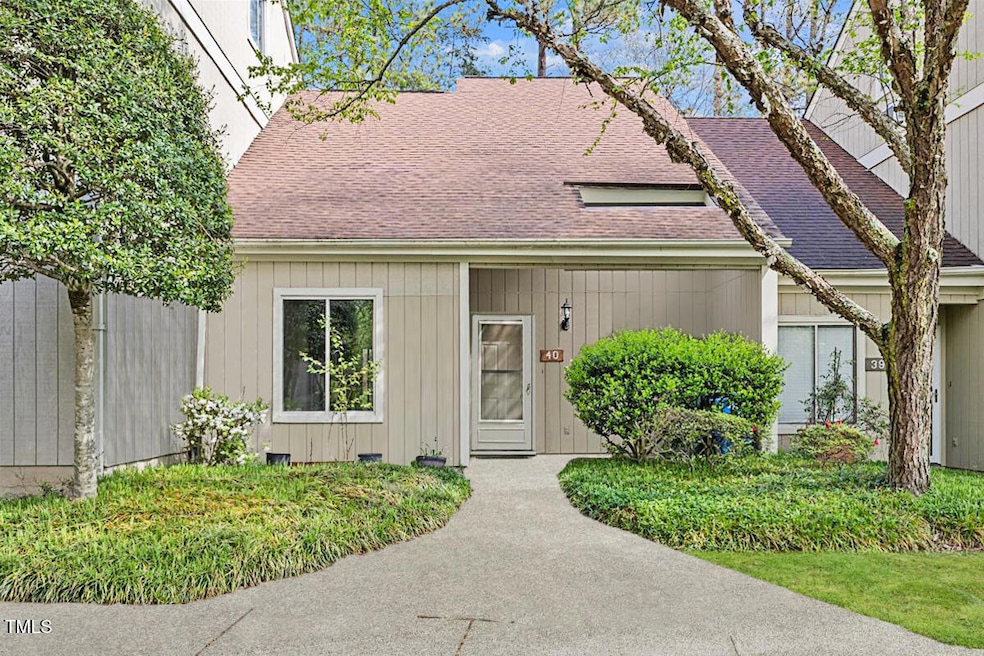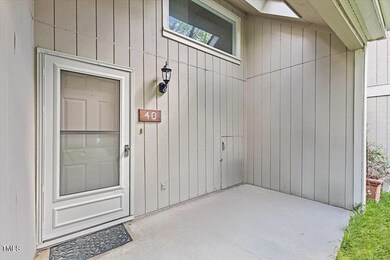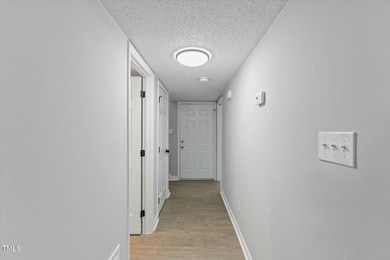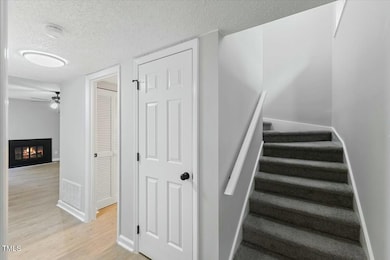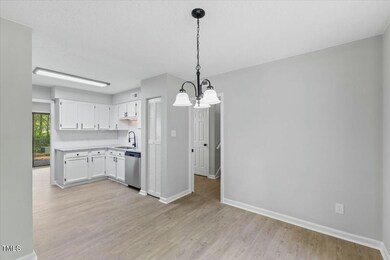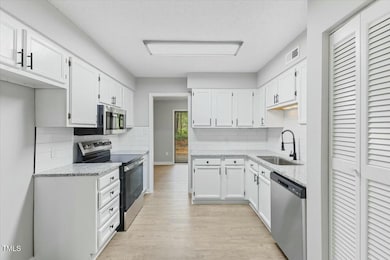4101 Five Oaks Dr Unit 40 Durham, NC 27707
Patterson Place NeighborhoodEstimated payment $1,761/month
Highlights
- Clubhouse
- Community Pool
- Cooling Available
- Contemporary Architecture
- Community Basketball Court
- Living Room
About This Home
**SELLER OFFERING $5,000 IN CONCESSIONS TO BUYER** Newly renovated & move-in ready townhome just off I-40! Step into this beautifully updated home filled with natural light and modern finishes. The bright dining area flows seamlessly into the updated kitchen, which features granite countertops, a lovely tile backsplash, and brand new stainless steel appliances. Enjoy cozy evenings in the spacious living room complete with a fireplace. Upstairs, you'll find two generously sized bedrooms—each with its own private ensuite bathroom. Convenient upstairs laundry. Out back, the private patio is perfect for your grill. Don't miss out—schedule your showing today!
Property Details
Home Type
- Condominium
Est. Annual Taxes
- $1,735
Year Built
- Built in 1980
HOA Fees
Parking
- 2 Parking Spaces
Home Design
- Contemporary Architecture
- Permanent Foundation
- Shingle Roof
- Wood Siding
Interior Spaces
- 1,385 Sq Ft Home
- 2-Story Property
- Living Room
Flooring
- Carpet
- Luxury Vinyl Tile
Bedrooms and Bathrooms
- 2 Bedrooms
Schools
- Creekside Elementary School
- Githens Middle School
- Jordan High School
Utilities
- Cooling Available
- Forced Air Heating System
- Heat Pump System
Listing and Financial Details
- Assessor Parcel Number 0709-48-0157.032
Community Details
Overview
- Association fees include ground maintenance, maintenance structure, sewer, water
- Hickory Downs Owners Association, Inc Association, Phone Number (919) 564-9134
- Hickory Downs Subdivision
Amenities
- Clubhouse
Recreation
- Community Basketball Court
- Community Playground
- Community Pool
Map
Home Values in the Area
Average Home Value in this Area
Tax History
| Year | Tax Paid | Tax Assessment Tax Assessment Total Assessment is a certain percentage of the fair market value that is determined by local assessors to be the total taxable value of land and additions on the property. | Land | Improvement |
|---|---|---|---|---|
| 2024 | $1,735 | $124,375 | $0 | $124,375 |
| 2023 | $1,629 | $124,375 | $0 | $124,375 |
| 2022 | $1,592 | $124,375 | $0 | $124,375 |
| 2021 | $1,584 | $124,375 | $0 | $124,375 |
| 2020 | $1,547 | $124,375 | $0 | $124,375 |
| 2019 | $1,547 | $124,375 | $0 | $124,375 |
| 2018 | $1,353 | $99,740 | $0 | $99,740 |
| 2017 | $1,343 | $99,740 | $0 | $99,740 |
| 2016 | $1,298 | $99,740 | $0 | $99,740 |
| 2015 | $1,743 | $125,930 | $0 | $125,930 |
| 2014 | $1,743 | $125,930 | $0 | $125,930 |
Property History
| Date | Event | Price | Change | Sq Ft Price |
|---|---|---|---|---|
| 09/19/2025 09/19/25 | Price Changed | $249,999 | -2.0% | $181 / Sq Ft |
| 08/29/2025 08/29/25 | Price Changed | $254,999 | -1.9% | $184 / Sq Ft |
| 08/22/2025 08/22/25 | Price Changed | $259,999 | -1.9% | $188 / Sq Ft |
| 07/21/2025 07/21/25 | Price Changed | $264,999 | 0.0% | $191 / Sq Ft |
| 07/21/2025 07/21/25 | For Sale | $264,999 | -1.9% | $191 / Sq Ft |
| 07/10/2025 07/10/25 | Off Market | $269,999 | -- | -- |
| 06/26/2025 06/26/25 | Price Changed | $269,999 | -1.8% | $195 / Sq Ft |
| 06/16/2025 06/16/25 | Price Changed | $275,000 | -5.2% | $199 / Sq Ft |
| 06/11/2025 06/11/25 | Price Changed | $289,999 | -1.7% | $209 / Sq Ft |
| 05/27/2025 05/27/25 | Price Changed | $294,999 | -1.7% | $213 / Sq Ft |
| 05/08/2025 05/08/25 | Price Changed | $299,999 | -3.2% | $217 / Sq Ft |
| 04/23/2025 04/23/25 | Price Changed | $310,000 | -3.1% | $224 / Sq Ft |
| 04/10/2025 04/10/25 | For Sale | $320,000 | -- | $231 / Sq Ft |
Purchase History
| Date | Type | Sale Price | Title Company |
|---|---|---|---|
| Warranty Deed | $180,000 | None Listed On Document | |
| Warranty Deed | $180,000 | None Listed On Document |
Mortgage History
| Date | Status | Loan Amount | Loan Type |
|---|---|---|---|
| Previous Owner | $42,000 | Commercial | |
| Previous Owner | $44,000 | Credit Line Revolving |
Source: Doorify MLS
MLS Number: 10088551
APN: 140599
- 4101 Five Oaks Dr Unit 37
- 4101 Five Oaks Dr Unit 19
- 4100 Five Oaks Dr Unit 37
- 4100 Five Oaks Dr Unit 50
- 4515 Chicopee Trail
- 4600 Chicopee Trail
- 67 Crystal Oaks Ct
- 4607 Chicopee Trail
- 4519 Chicopee Trail
- 5216 Marcella Ct
- 4310 Randall Rd
- 5215 Marcella Ct
- 4307 Pope Rd
- 210 Strolling Way
- 115 Ashworth Dr
- 130 Boarstall Creek
- 203 Bluefield Rd
- 5322 Weston Downs Dr
- 103 Ashworth Dr
- 123 Boarstall Creek
- 100 Rose Garden Ln
- 5110 Old Chapel Hill Rd
- 4322 Pin Oak Dr
- 3767 SW Durham Dr
- 1122 Medlin Rd
- 1055 Stillwell Dr
- 2031 Honeycutt Dr
- 5004 Stockton Way
- 100 Northcreek Dr
- 222 Strolling Way
- 5639 Old Chapel Hill Rd
- 307 Charleston Ln
- 211 Bluefield Rd
- 5010 Garrett Rd
- 1929 Fountain Ridge Rd
- 4303 Thetford Rd Unit Garage apartment
- 107 Colchester Ct
- 4230 Garrett Rd
- 4800 University Dr
- 100 Pinegate Cir
