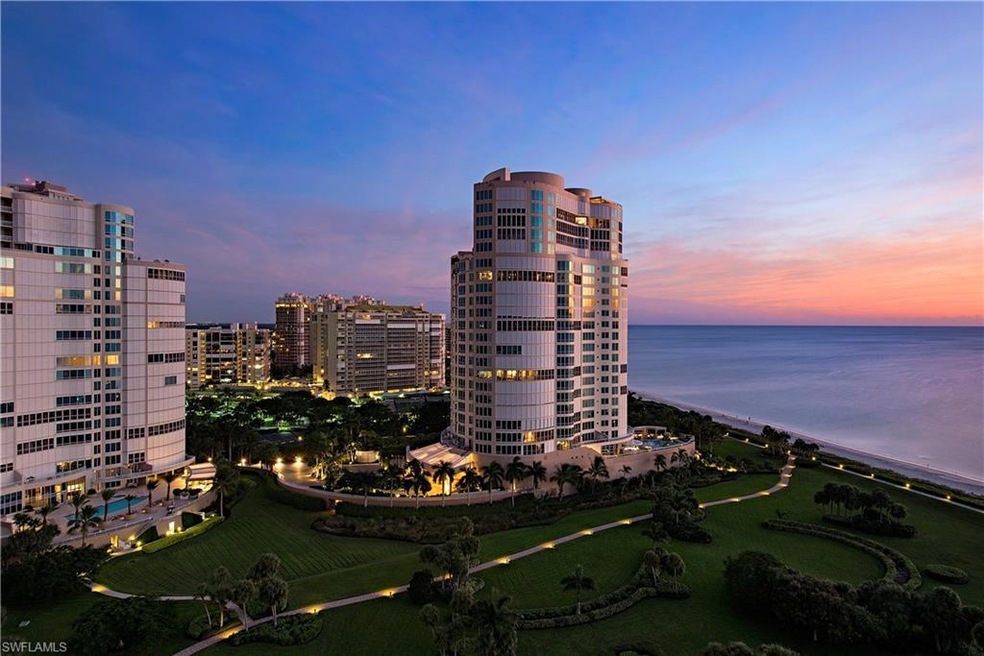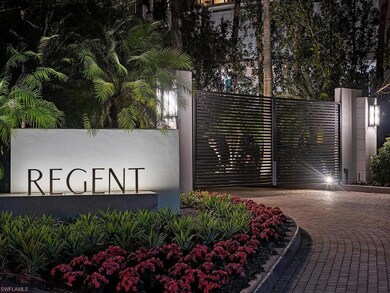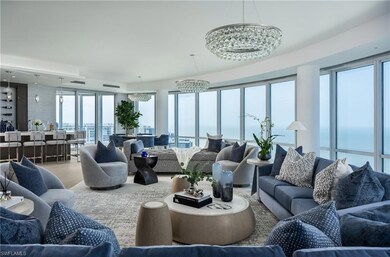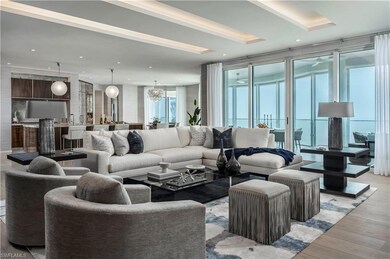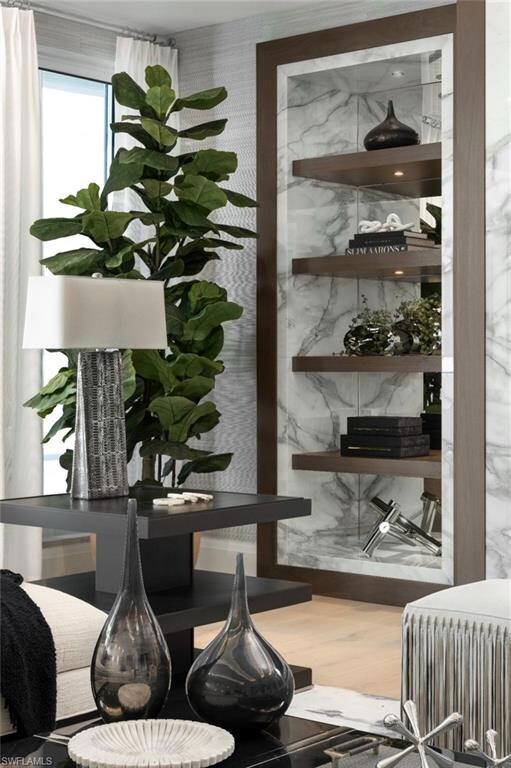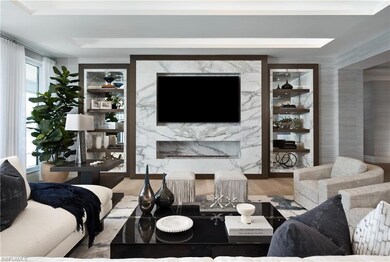4101 Gulf Shore Blvd N Unit 3 Naples, FL 34103
Park Shore NeighborhoodEstimated payment $165,024/month
Highlights
- Beach Access
- Property fronts gulf or ocean
- Media Room
- Sea Gate Elementary School Rated A
- Fitness Center
- 1-minute walk to Raymond Lutgert Park
About This Home
Where coastal elegance meets timeless sophistication, Penthouse #3 at The Regent offers a truly rare opportunity to own one of Naples’ most prestigious sky residences. Encompassing 12,135 square feet of thoughtfully designed living space, this exquisite penthouse is gracefully perched above the turquoise waters of the Gulf of Mexico, with unrivaled panoramic views stretching endlessly along the coastline.
Bathed in natural light and kissed by Gulf breezes, the residence seamlessly blends classic refinement with relaxed seaside charm. Expansive glass walls open to generous terraces, inviting the outdoors in and capturing the colors and calm of the sea from sunrise to sunset.
The home features five spacious bedroom suites, each with a private bath, along with two additional powder rooms, a richly appointed study, a comfortable media room, and a tranquil cabana room that offers a quiet escape with direct terrace access.
A distinctive and sought-after highlight, the private guest cottage suite provides a serene haven of its own—complete with a full guest kitchen, covered terrace, and private elevator access—perfect for extended stays or independent living quarters.
From the elegant formal spaces to the chef’s kitchen and discreet butler’s pantry, every detail has been curated to enhance livability while maintaining a sense of effortless luxury. Rarely found in high-rise residences, the climate-controlled private 3-car garage offers both convenience and security.
Set within The Regent at Park Shore, a landmark of coastal luxury with white-glove service, gated privacy, and direct beach access, Penthouse #3 offers not only a residence, but a lifestyle—where sophistication flows as naturally as the tides, and every day is framed by the beauty of the sea.
Co-Listing Agent
John R Wood Properties Brokerage Phone: 239-777-6622 License #NAPLES-249500505
Property Details
Home Type
- Condominium
Est. Annual Taxes
- $88,302
Year Built
- Built in 2002
Lot Details
- Property fronts gulf or ocean
- Zero Lot Line
HOA Fees
- $12,726 Monthly HOA Fees
Parking
- 3 Car Attached Garage
Property Views
- Ocean To Bay
- Bay
- Gulf
Home Design
- Penthouse
- Poured Concrete
- Metal Construction or Metal Frame
- Stucco
Interior Spaces
- Property has 1 Level
- Wet Bar
- Custom Mirrors
- Furnished
- French Doors
- Great Room
- Family Room
- Breakfast Room
- Formal Dining Room
- Media Room
- Home Office
- Screened Porch
- Storage
- Home Gym
Kitchen
- Eat-In Kitchen
- Breakfast Bar
- Built-In Self-Cleaning Oven
- Gas Cooktop
- Microwave
- Ice Maker
- Dishwasher
- Wine Cooler
- Kitchen Island
- Built-In or Custom Kitchen Cabinets
- Disposal
Flooring
- Wood
- Marble
- Tile
Bedrooms and Bathrooms
- 5 Bedrooms
- Split Bedroom Floorplan
- Built-In Bedroom Cabinets
- In-Law or Guest Suite
Laundry
- Laundry in unit
- Dryer
- Washer
Home Security
Outdoor Features
- Beach Access
- Patio
Schools
- Seagate Elementary School
- Gulfiview Middle School
- Naples High School
Utilities
- Zoned Heating and Cooling
- Heating Available
- Underground Utilities
- Gas Available
- Cable TV Available
Listing and Financial Details
- Assessor Parcel Number 17812000702
- Tax Block PH
Community Details
Overview
- 37 Units
- Regent Subdivision
- Car Wash Area
Amenities
- Community Barbecue Grill
- Sauna
- Trash Chute
- Business Center
- Bike Room
- Community Storage Space
Recreation
- Fitness Center
- Community Pool
- Community Spa
- Bike Trail
Pet Policy
- Limit on the number of pets
Security
- Gated Community
- Fire and Smoke Detector
- Fire Sprinkler System
Map
Home Values in the Area
Average Home Value in this Area
Tax History
| Year | Tax Paid | Tax Assessment Tax Assessment Total Assessment is a certain percentage of the fair market value that is determined by local assessors to be the total taxable value of land and additions on the property. | Land | Improvement |
|---|---|---|---|---|
| 2025 | $134,546 | $14,760,000 | -- | $14,760,000 |
| 2024 | $125,434 | $14,760,000 | -- | $14,760,000 |
| 2023 | $125,434 | $13,555,000 | $0 | $13,555,000 |
| 2022 | $88,302 | $9,043,210 | $0 | $0 |
| 2021 | $89,702 | $8,779,816 | $0 | $0 |
| 2020 | $87,516 | $8,658,596 | $0 | $0 |
| 2019 | $86,481 | $8,463,926 | $0 | $0 |
| 2018 | $84,704 | $8,306,110 | $0 | $0 |
| 2017 | $83,435 | $8,135,269 | $0 | $0 |
| 2016 | $82,051 | $7,967,942 | $0 | $0 |
| 2015 | $83,768 | $7,912,554 | $0 | $0 |
| 2014 | $84,093 | $7,799,756 | $0 | $0 |
Property History
| Date | Event | Price | List to Sale | Price per Sq Ft | Prior Sale |
|---|---|---|---|---|---|
| 10/05/2025 10/05/25 | For Sale | $27,500,000 | +64.7% | $2,266 / Sq Ft | |
| 04/11/2022 04/11/22 | Sold | $16,700,000 | 0.0% | $1,386 / Sq Ft | View Prior Sale |
| 03/01/2022 03/01/22 | Pending | -- | -- | -- | |
| 02/23/2022 02/23/22 | For Sale | $16,700,000 | -- | $1,386 / Sq Ft |
Purchase History
| Date | Type | Sale Price | Title Company |
|---|---|---|---|
| Warranty Deed | $16,700,000 | Coleman Yovanovich & Koester P | |
| Warranty Deed | $11,700,000 | Attorney | |
| Warranty Deed | $10,900,000 | Attorney | |
| Warranty Deed | $10,700,000 | -- |
Mortgage History
| Date | Status | Loan Amount | Loan Type |
|---|---|---|---|
| Open | $10,000,000 | New Conventional |
Source: Naples Area Board of REALTORS®
MLS Number: 225071544
APN: 17812000702
- 4101 Gulf Shore Blvd N Unit PH2
- 4051 Gulf Shore Blvd N Unit 200
- 4051 Gulf Shore Blvd N Unit 1000
- 4051 Gulf Shore Blvd N Unit 204
- 4051 Gulf Shore Blvd N Unit 1205
- 4051 Gulf Shore Blvd N Unit 1006
- 4051 Gulf Shore Blvd N Unit 902
- 4051 Gulf Shore Blvd N Unit 201
- 4051 Gulf Shore Blvd N Unit 805
- 4051 Gulf Shore Blvd N Unit 300
- 4201 Gulf Shore Blvd N Unit 1101
- 4251 Gulf Shore Blvd N Unit 5C
- 4251 Gulf Shore Blvd N Unit 17D
- 4251 Gulf Shore Blvd N Unit PH-A
- 4251 Gulf Shore Blvd N Unit 18A
- 4251 Gulf Shore Blvd N Unit 10B
- 4051 Gulf Shore Blvd N Unit 105
- 4051 Gulf Shore Blvd N Unit 1003
- 4051 Gulf Shore Blvd N Unit 700
- 4251 Gulf Shore Blvd N Unit 16D
- 4251 Gulf Shore Blvd N Unit 14C
- 4251 Gulf Shore Blvd N Unit 20D
- 4041 Gulf Shore Blvd N Unit 1505
- 4041 Gulf Shore Blvd N Unit PH-4
- 4041 Gulf Shore Blvd N Unit 1109
- 4041 Gulf Shore Blvd N Unit 1103
- 4041 Gulf Shore Blvd N Unit 1805
- 4041 Gulf Shore Blvd N Unit 802
- 4041 Gulf Shore Blvd N Unit 301
- 4041 Gulf Shore Blvd N Unit 305
- 4041 Gulf Shore Blvd N Unit 402
- 4041 Gulf Shore Blvd N Unit 308
- 4041 Gulf Shore Blvd N Unit 1002
- 4041 Gulf Shore Blvd N Unit 703
- 4041 Gulf Shore Blvd N Unit 805
- 4041 Gulf Shore Blvd N Unit 204
