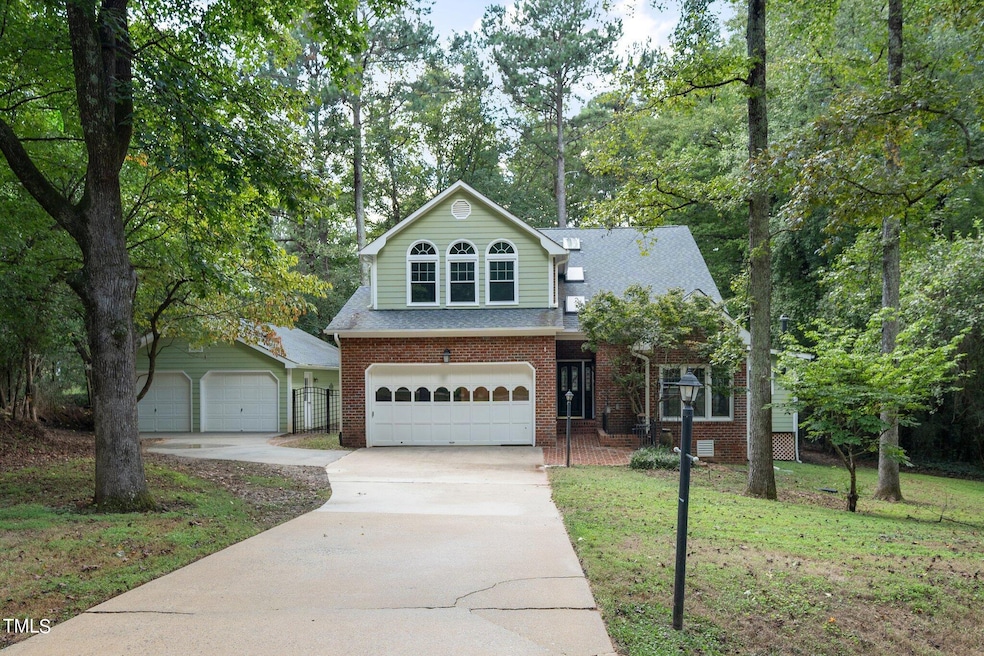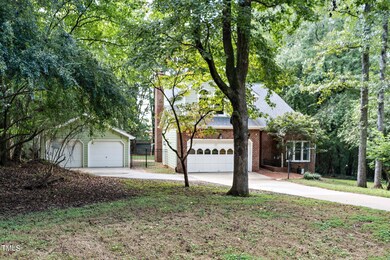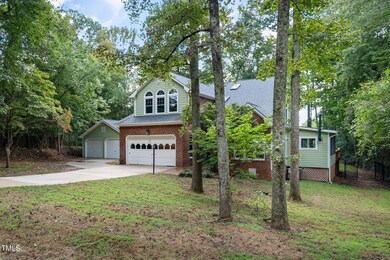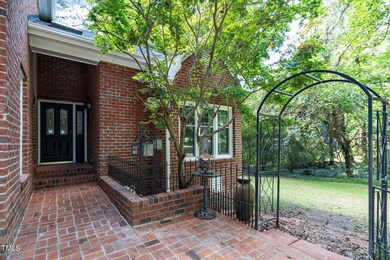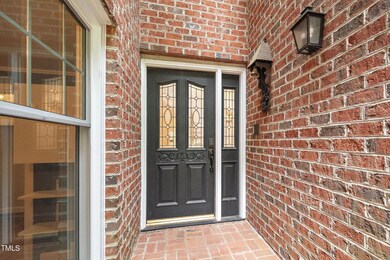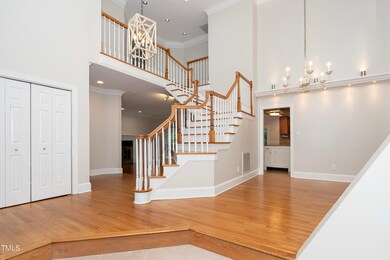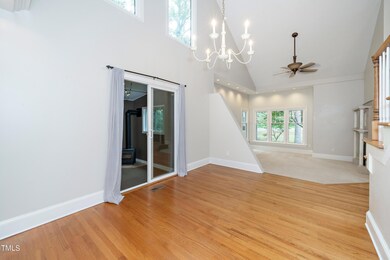
4101 Les Arbres Dr Apex, NC 27539
Middle Creek NeighborhoodHighlights
- 0.96 Acre Lot
- Transitional Architecture
- Sun or Florida Room
- Middle Creek High Rated A-
- Wood Flooring
- No HOA
About This Home
As of January 2025Beautiful open plan 3 bed, 2 full and 2 half bath home located in quiet subdivision on almost an acre with fenced yard. Enjoy the serenity of this peaceful neighborhood and no city taxes while having the convenience of being close to everything (including the YMCA across the street!). Hardwood floors, granite countertops and upgraded bathrooms. 3 season room w/ wood burning stove is perfect for relaxing. Step out onto HUGE expanded deck (added in 2021) - perfect for outdoor entertaining. Detached 2 car garage/workshop has own HVAC and additional flex room and half bath. Two storage sheds. No HOA.
Last Agent to Sell the Property
Berkshire Hathaway HomeService License #329584 Listed on: 09/20/2024

Home Details
Home Type
- Single Family
Est. Annual Taxes
- $3,743
Year Built
- Built in 1985
Lot Details
- 0.96 Acre Lot
Parking
- 3 Car Attached Garage
Home Design
- Transitional Architecture
- Brick Exterior Construction
- Shingle Roof
- HardiePlank Type
- Masonite
Interior Spaces
- 2,410 Sq Ft Home
- 1-Story Property
- Entrance Foyer
- Family Room
- Living Room
- Breakfast Room
- Dining Room
- Home Office
- Sun or Florida Room
- Basement
- Crawl Space
- Laundry Room
Flooring
- Wood
- Carpet
- Tile
- Vinyl
Bedrooms and Bathrooms
- 3 Bedrooms
Schools
- Yates Mill Elementary School
- Dillard Middle School
- Middle Creek High School
Utilities
- Forced Air Heating and Cooling System
- Heat Pump System
- Well
- Septic Tank
Community Details
- No Home Owners Association
- Les Arbres Subdivision
Listing and Financial Details
- Assessor Parcel Number 0760672280
Ownership History
Purchase Details
Home Financials for this Owner
Home Financials are based on the most recent Mortgage that was taken out on this home.Purchase Details
Home Financials for this Owner
Home Financials are based on the most recent Mortgage that was taken out on this home.Purchase Details
Home Financials for this Owner
Home Financials are based on the most recent Mortgage that was taken out on this home.Purchase Details
Home Financials for this Owner
Home Financials are based on the most recent Mortgage that was taken out on this home.Similar Homes in the area
Home Values in the Area
Average Home Value in this Area
Purchase History
| Date | Type | Sale Price | Title Company |
|---|---|---|---|
| Warranty Deed | $540,000 | None Listed On Document | |
| Warranty Deed | $383,000 | None Available | |
| Warranty Deed | $241,000 | None Available | |
| Warranty Deed | $175,000 | -- |
Mortgage History
| Date | Status | Loan Amount | Loan Type |
|---|---|---|---|
| Open | $355,000 | New Conventional | |
| Previous Owner | $287,184 | New Conventional | |
| Previous Owner | $100,000 | Credit Line Revolving | |
| Previous Owner | $192,800 | New Conventional | |
| Previous Owner | $221,600 | New Conventional | |
| Previous Owner | $80,000 | Credit Line Revolving | |
| Previous Owner | $34,000 | Credit Line Revolving | |
| Previous Owner | $50,000 | Credit Line Revolving | |
| Previous Owner | $168,650 | VA |
Property History
| Date | Event | Price | Change | Sq Ft Price |
|---|---|---|---|---|
| 01/30/2025 01/30/25 | Sold | $540,000 | -6.1% | $224 / Sq Ft |
| 01/02/2025 01/02/25 | Pending | -- | -- | -- |
| 11/08/2024 11/08/24 | Price Changed | $575,000 | -4.0% | $239 / Sq Ft |
| 09/20/2024 09/20/24 | For Sale | $599,000 | -- | $249 / Sq Ft |
Tax History Compared to Growth
Tax History
| Year | Tax Paid | Tax Assessment Tax Assessment Total Assessment is a certain percentage of the fair market value that is determined by local assessors to be the total taxable value of land and additions on the property. | Land | Improvement |
|---|---|---|---|---|
| 2024 | $3,744 | $599,597 | $220,000 | $379,597 |
| 2023 | $3,049 | $388,425 | $85,000 | $303,425 |
| 2022 | $2,825 | $388,425 | $85,000 | $303,425 |
| 2021 | $2,733 | $386,108 | $85,000 | $301,108 |
| 2020 | $2,688 | $386,108 | $85,000 | $301,108 |
| 2019 | $2,167 | $262,926 | $78,000 | $184,926 |
| 2018 | $1,993 | $262,926 | $78,000 | $184,926 |
| 2017 | $1,889 | $262,926 | $78,000 | $184,926 |
| 2016 | $1,851 | $262,926 | $78,000 | $184,926 |
| 2015 | $2,000 | $285,101 | $84,000 | $201,101 |
| 2014 | -- | $285,101 | $84,000 | $201,101 |
Agents Affiliated with this Home
-
S
Seller's Agent in 2025
Susan Gowland
Berkshire Hathaway HomeService
(919) 610-6134
1 in this area
5 Total Sales
-

Buyer's Agent in 2025
Tina Caul
EXP Realty LLC
(919) 263-7653
110 in this area
2,906 Total Sales
-

Buyer Co-Listing Agent in 2025
Stefano Dell'Aquila
EXP Realty LLC
(336) 408-5079
1 in this area
66 Total Sales
Map
Source: Doorify MLS
MLS Number: 10054027
APN: 0760.02-67-2280-000
- 200 Vintage Hill Cir
- 9020 Branch Creek Way
- 3104 Braywood Ct
- 1029 Dozier Way
- 1108 Bradshaw Ct
- 4104 Belnap Dr
- 7905 Breda Ct
- 1137 Dozier Way
- 1145 Dozier Way
- 3501 Meadowhaven Dr
- 705 Churton Place
- 713 Churton Place
- 1408 Bond Gardens Rd
- 4440 Blueberry Woods Ln
- 3405 Ogle Dr
- 8204 Charlbert Ct
- 4412 Surry Ridge Cir
- 4104 Green Chase Way
- 4329 Hawksong Place
- 603 Hawks Ridge Ct
