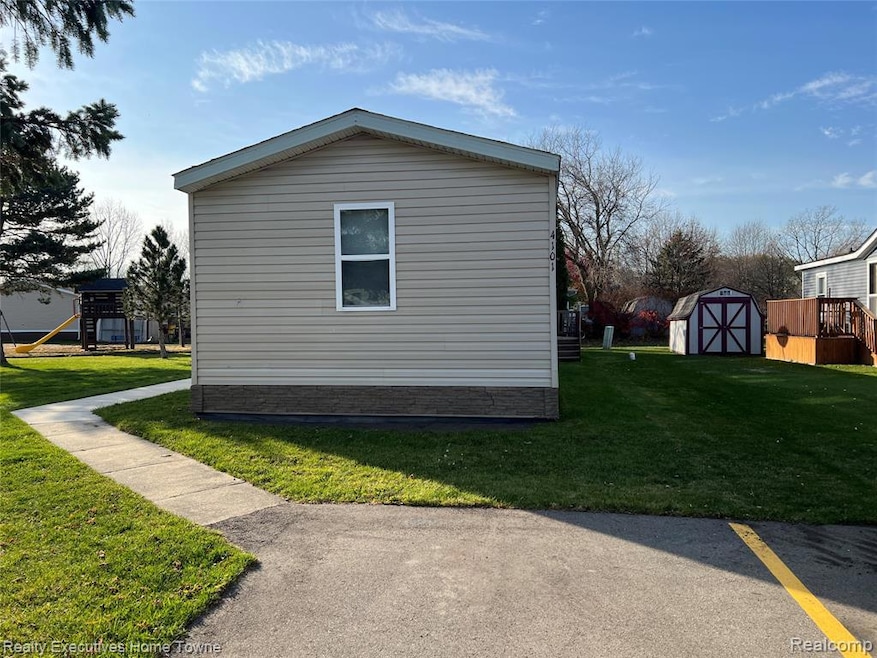4101 Mapleview Ct E Brown City, MI 48416
Estimated payment $331/month
Highlights
- No HOA
- 1-Story Property
- Forced Air Heating System
- Accessible Kitchen
About This Home
1992 FLEETWOOD Manufactured Home Vin # INFLN76A03486AT on leased land in Maple-view Estates, on leased land in the community.. It has had recent upgrades new paint flooring and carpet, serviced Furnace , the windows have been upgraded and floors as well Skirting has been updated to new stone like skirting and new storm door on the front It does not have any mineral rights included in the sale in Maple view Estates, This Home in Maple view Estates MHP is an all-family park with a community center and off-street parking, Lot Rents are currently $330 a month. Municipal water and sewers are provided and billed separately by Brown city. The Park has RV and Trailer Storage, also there is a large Playground for the young at heart in the rear of the park. Updated LED streetlights for the safety and security of the residents, Park Roads are in process of being resurfaced. High speed internet is available. The community is located a short walking distance from the center of The City of Brown City is a rural community located in the center of Michigan's Thumb region. Most of the city is in Sanilac County, with only a small portion of the city extending into Lapeer County. Brown City is home to a few small businesses and shops, as well as a public library, Great school system and a community center. Overall, Brown City is a quiet community that offers a slower pace and a small-town atmosphere. It is a good place to visit or live if you enjoy a more rural setting and want to get away from the hustle and bustle of big-city life
Listing Agent
Realty Executives Home Towne License #6501198442 Listed on: 11/15/2025

Property Details
Home Type
- Mobile/Manufactured
Year Built
- Built in 1992
Lot Details
- 1,307 Sq Ft Lot
- Lot Dimensions are 100 x 65
Home Design
- Manufactured Home Without Land
- Pillar, Post or Pier Foundation
- Composition Roof
- Vinyl Construction Material
Interior Spaces
- 1,000 Sq Ft Home
- 1-Story Property
- Crawl Space
- Free-Standing Gas Range
Bedrooms and Bathrooms
- 3 Bedrooms
- 2 Full Bathrooms
Accessible Home Design
- Accessible Kitchen
- Kitchen Appliances
- Central Living Area
Location
- Ground Level
Utilities
- Forced Air Heating System
- Heating System Uses Natural Gas
Community Details
- No Home Owners Association
Map
Property History
| Date | Event | Price | List to Sale | Price per Sq Ft |
|---|---|---|---|---|
| 01/03/2026 01/03/26 | Pending | -- | -- | -- |
| 11/19/2025 11/19/25 | Price Changed | $52,500 | -3.7% | $53 / Sq Ft |
| 11/15/2025 11/15/25 | For Sale | $54,500 | -- | $55 / Sq Ft |
Source: Realcomp
MLS Number: 20251054052
- 4063 Main St
- 4026 Main St
- 5104 Hawthorne Dr
- 4183 2nd St
- 7046 Reed St
- 6934 John St
- 6908 John St
- 4280 4th St
- 05 Parkside Dr
- 3544 Burnsline Rd
- 0000 Doerr Rd
- VL Cargill Rd
- 6558 Gosline Rd
- 3270 Galbraith Line Rd
- 0000 Bentley Rd
- 7666 Brooks Rd
- 0 Murray Rd Unit 20251029119
- 7595 Brooks Rd
- 0 Earl West Rd
- 2798 Harrington Rd
