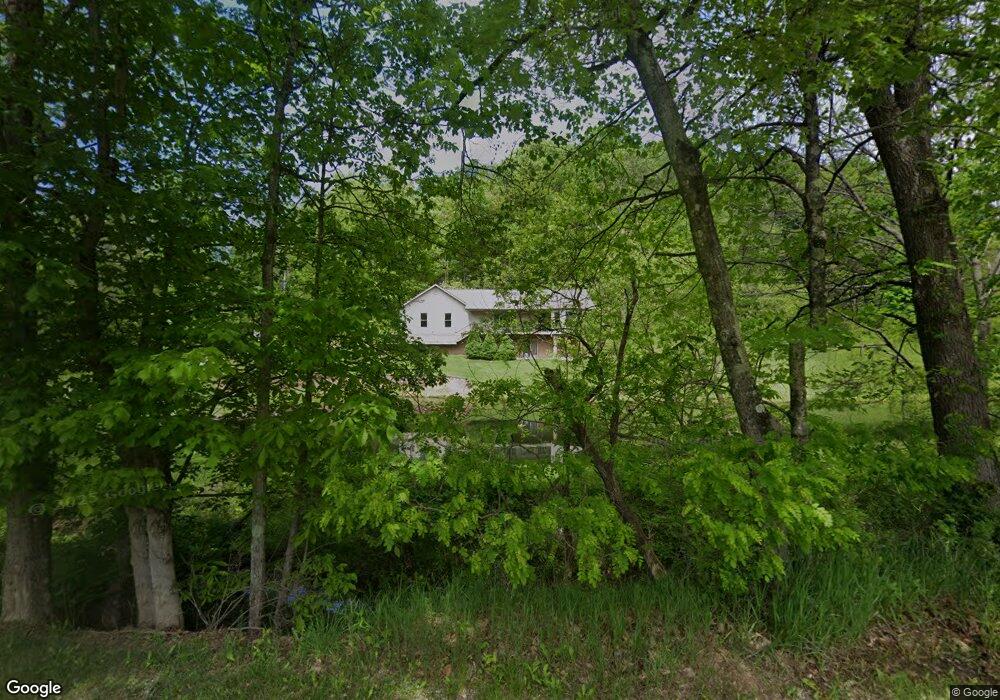4101 Oak Ridge Ln Cambridge, OH 43725
Estimated Value: $416,000 - $437,674
2
Beds
2
Baths
3,144
Sq Ft
$137/Sq Ft
Est. Value
About This Home
This home is located at 4101 Oak Ridge Ln, Cambridge, OH 43725 and is currently estimated at $429,169, approximately $136 per square foot. 4101 Oak Ridge Ln is a home with nearby schools including Pike Elementary School, Larry Miller Intermediate Elementary School, and East Muskingum Middle School.
Create a Home Valuation Report for This Property
The Home Valuation Report is an in-depth analysis detailing your home's value as well as a comparison with similar homes in the area
Home Values in the Area
Average Home Value in this Area
Tax History Compared to Growth
Tax History
| Year | Tax Paid | Tax Assessment Tax Assessment Total Assessment is a certain percentage of the fair market value that is determined by local assessors to be the total taxable value of land and additions on the property. | Land | Improvement |
|---|---|---|---|---|
| 2024 | $2,810 | $81,934 | $14,164 | $67,770 |
| 2023 | $2,810 | $65,545 | $11,330 | $54,215 |
| 2022 | $2,408 | $65,540 | $11,320 | $54,220 |
| 2021 | $2,332 | $65,540 | $11,320 | $54,220 |
| 2020 | $2,096 | $59,320 | $8,530 | $50,790 |
| 2019 | $1,942 | $59,320 | $8,530 | $50,790 |
| 2018 | $1,875 | $59,320 | $8,530 | $50,790 |
| 2017 | $1,756 | $51,410 | $7,410 | $44,000 |
| 2016 | $1,758 | $51,410 | $7,410 | $44,000 |
| 2015 | $1,758 | $51,410 | $7,410 | $44,000 |
| 2014 | $1,611 | $46,490 | $6,490 | $40,000 |
| 2013 | $1,579 | $46,490 | $6,490 | $40,000 |
Source: Public Records
Map
Nearby Homes
- 0 Haught Rd Unit LOTWP001 24504411
- 0 Haught Rd
- 4480 Peters Creek Rd
- 64895 Lovers Lane Rd
- 5617 Skyline Dr
- 5628 Bloomfield Rd
- 3859 Mayfair Ln
- 63041 Ridgewood Dr
- 6065 Skyline Dr
- 62063 Savage Rd
- 148 Merrick Rd
- 64391 Morrison Rd
- 61220 Kadon Dr
- Lot 18 & 19 Greenbriar Dr
- 0 Water St
- 0 Pigeon Gap Rd
- 445 N 3rd St
- 1420 Glenn Hwy
- 428 Foster Ave
- 209 Jefferson Ave
- 4100 Oak Ridge Ln
- 63882 Bobs Run Rd
- 4155 Oak Ridge Ln
- 4450 Oak Hill Ln
- 63774 Bobs Run Rd
- 4150 Oak Ridge Ln
- 4175 Oak Ridge Ln
- 4195 Oak Ridge Ln
- 4200 Oak Ridge Ln
- 4400 Oak Ridge Ln
- 64064 Bobs Run Rd
- 64278 Haught Rd
- 4250 Oak Ridge Ln
- 0 Bobs Run Rd
- 63500 Bobs Run Rd
- 4300 Oak Ridge Ln
- 63555 Bobs Run Rd
- 4350 Oak Ridge Ln
- 64324 Haught Rd
- 63422 Bobs Run Rd
