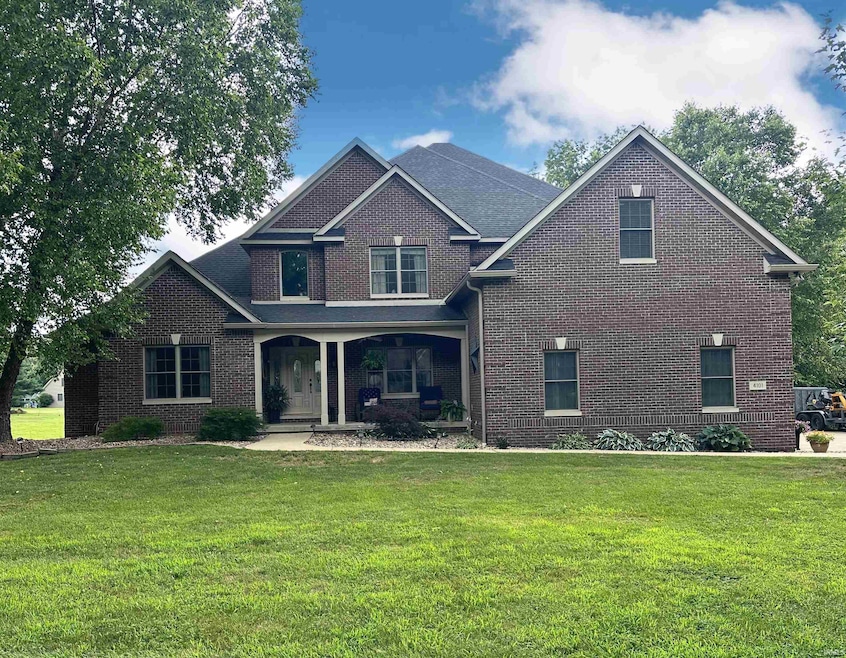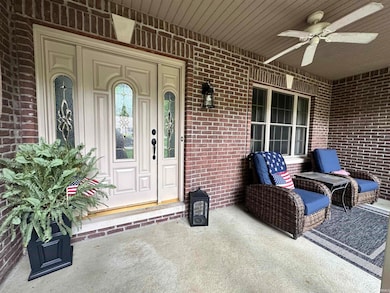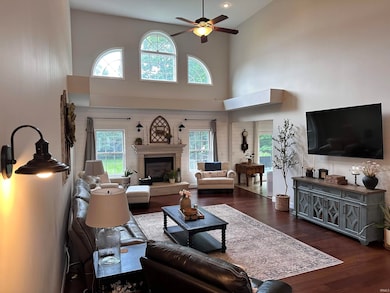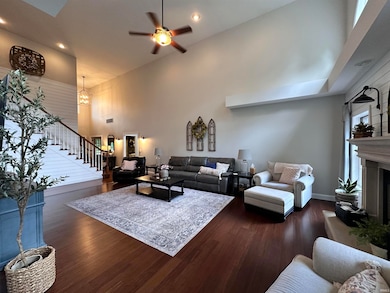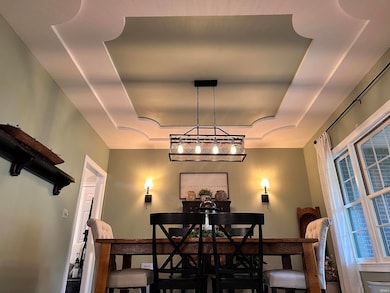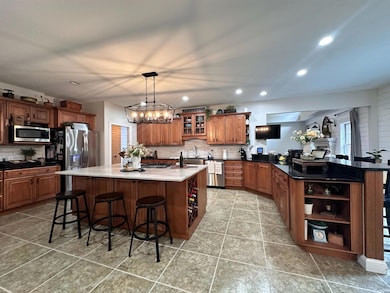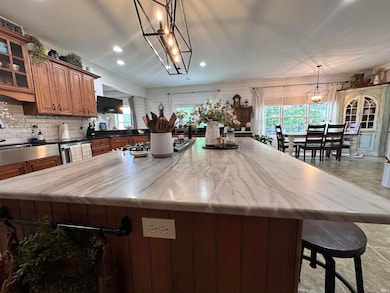
4101 W Breezewood Ct Bloomington, IN 47404
Estimated payment $4,921/month
Highlights
- 0.8 Acre Lot
- Central Air
- Gas Log Fireplace
- 4 Car Attached Garage
About This Home
Discover the perfect blend of luxury, comfort, and practicality in this beautifully renovated fully brick 5-bedroom, 3.5-bath home—featuring a brand new roof, expansive living spaces, and thoughtful upgrades throughout. The main level welcomes you with rich hardwood floors, vaulted ceilings, and an abundance of natural light. The oversized eat-in kitchen is a showstopper, boasting quartz countertops, stainless steel appliances, and a massive center island perfect for hosting or everyday life. Upstairs, you’ll find three spacious bedrooms, including a private suite with its own full bath and a Jack-and-Jill bathroom connecting the others. A huge bonus room adds even more flexibility—ideal for a home office, media space, or playroom. Downstairs, the newly finished basement includes an additional bedroom, two large common areas, and a built-in garage with its own garage door—perfect for extra storage, hobby space, or parking. A tornado shelter provides added peace of mind, and there’s plenty of storage throughout the home to keep everything organized. Step outside to enjoy a massive, newly renovated deck and low-maintenance backyard, ideal for relaxing or entertaining. The extra-wide driveway makes parking effortless and provides easy access for guests or multiple vehicles. This home has it all—space, style, safety, and functionality—making it truly move-in ready for the next lucky owner. Schedule your showing today!
Listing Agent
Jason Millican Group Brokerage Phone: 317-372-9999 Listed on: 07/12/2025
Home Details
Home Type
- Single Family
Est. Annual Taxes
- $2,495
Year Built
- Built in 2003
Lot Details
- 0.8 Acre Lot
- Irregular Lot
Parking
- 4 Car Attached Garage
Home Design
- Brick Exterior Construction
- Poured Concrete
Interior Spaces
- 2-Story Property
- Gas Log Fireplace
Bedrooms and Bathrooms
- 5 Bedrooms
Basement
- Walk-Out Basement
- 1 Bedroom in Basement
Schools
- Edgewood Elementary And Middle School
- Edgewood High School
Utilities
- Central Air
- Heating System Uses Gas
Listing and Financial Details
- Assessor Parcel Number 53-04-12-301-006.000-011
Map
Home Values in the Area
Average Home Value in this Area
Tax History
| Year | Tax Paid | Tax Assessment Tax Assessment Total Assessment is a certain percentage of the fair market value that is determined by local assessors to be the total taxable value of land and additions on the property. | Land | Improvement |
|---|---|---|---|---|
| 2024 | $5,066 | $563,600 | $52,900 | $510,700 |
| 2023 | $5,072 | $558,800 | $51,800 | $507,000 |
| 2022 | $5,283 | $548,700 | $51,800 | $496,900 |
| 2021 | $4,976 | $491,100 | $49,000 | $442,100 |
| 2020 | $4,969 | $489,600 | $49,000 | $440,600 |
| 2019 | $4,718 | $487,800 | $49,000 | $438,800 |
| 2018 | $4,439 | $461,500 | $34,800 | $426,700 |
| 2017 | $4,580 | $454,500 | $34,800 | $419,700 |
| 2016 | $4,555 | $452,400 | $34,800 | $417,600 |
| 2014 | $4,235 | $452,000 | $34,800 | $417,200 |
Property History
| Date | Event | Price | Change | Sq Ft Price |
|---|---|---|---|---|
| 07/12/2025 07/12/25 | For Sale | $864,900 | +76.9% | $179 / Sq Ft |
| 07/05/2017 07/05/17 | Sold | $489,000 | -2.1% | $126 / Sq Ft |
| 06/26/2017 06/26/17 | Pending | -- | -- | -- |
| 05/10/2017 05/10/17 | For Sale | $499,500 | -- | $129 / Sq Ft |
Purchase History
| Date | Type | Sale Price | Title Company |
|---|---|---|---|
| Warranty Deed | $489,000 | Monroe County | |
| Quit Claim Deed | -- | None Available | |
| Warranty Deed | -- | None Available | |
| Interfamily Deed Transfer | -- | None Available |
Mortgage History
| Date | Status | Loan Amount | Loan Type |
|---|---|---|---|
| Open | $340,000 | New Conventional | |
| Closed | $100,000 | Commercial | |
| Closed | $339,000 | New Conventional | |
| Previous Owner | $265,000 | New Conventional | |
| Previous Owner | $218,500 | New Conventional | |
| Previous Owner | $216,500 | New Conventional | |
| Previous Owner | $15,000 | Credit Line Revolving | |
| Previous Owner | $202,300 | New Conventional | |
| Previous Owner | $200,000 | New Conventional |
Similar Homes in Bloomington, IN
Source: Indiana Regional MLS
MLS Number: 202527085
APN: 53-04-12-301-006.000-011
- 4427 W Tanglewood Rd
- 4163 W Meadowvale Dr
- 4496 W Tanglewood Rd
- 4182 W Boheny Dr
- 5075 N Union Valley Rd
- 4282 W Harrington St
- 5109 N Weathers Ct
- 5107 N Weathers Ct
- 5835 N Maple Grove Rd
- 4734 W Hidden Meadow Dr
- 4641 W Harvest Ln
- 4449 N Kemp Rd
- 5071 Harvest Ln
- 5075 Harvest Ln
- 4539 N Shadow Wood Dr
- 3951 W Nimita Ct
- 3804 W Elk Creek Ct
- 5041 N Muirfield (Lot 6) Dr Unit 6
- 1055 E Brandy Blvd
- 5026 N Muirfield Dr
- 4455 W Tanglewood Rd
- 4040 W Mary Ellis St
- 4252 N Tupelo Dr
- 5722 W Vinca Ln
- 5722 W Vinca Ln Unit Dylan
- 116 S 1st St
- 209 W Oak St Unit 4
- 4225 N Kinser Pike
- 7219 W Susan St Unit 7221
- 3312 N Stoneycrest Rd
- 1314 N Denver Rd Unit ID1266941P
- 1310 N Denver Rd Unit ID1266967P
- 4899 N Old State Road 37
- 1619 W Arlington Rd
- 200 E Glendora Dr
- 980 W 17th St
- 1100 N Crescent Rd
- 1531 Buena Vista Dr
- 1426 N Kinser Pike
- 1820 N Walnut St
