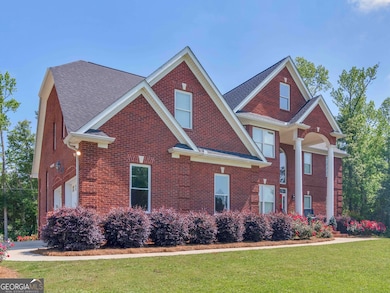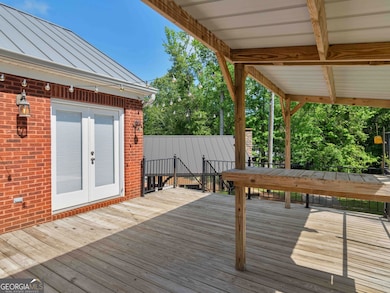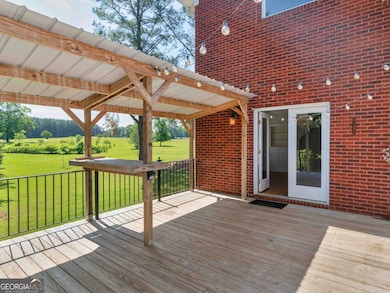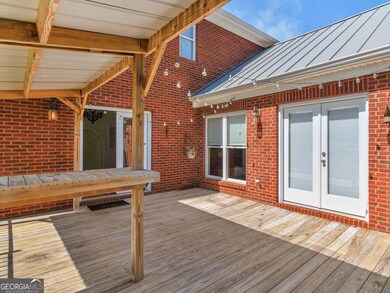4101 W Ellis Rd Griffin, GA 30223
Spalding County NeighborhoodEstimated payment $7,845/month
Highlights
- Second Kitchen
- RV or Boat Parking
- Colonial Architecture
- In Ground Pool
- 15 Acre Lot
- Deck
About This Home
Welcome to this one-of-a-kind 4-sided brick Colonial estate, perfectly nestled on 15 breathtaking acres with a private pond, an architect-designed outdoor living space, and a resort-style heated saltwater pool. We are located in the Brooks area of Spalding County. Offering timeless design, top-tier craftsmanship, and unmatched versatility, this home is ideal for multigenerational living, entertaining, and everyday luxury. Step through the grand entryway into a soaring two-story foyer featuring an ornate curved staircase, a dramatic chandelier, and an arched art niche. On either side of the foyer are two flex rooms perfect for home offices, a gym, craft spaces, or playrooms-endless potential tailored to your lifestyle. The heart of the home begins with the formal dining room, complete with judges paneling, elegant trim, and custom shelving to showcase your finest china and heirlooms. From there, enter a true chef's kitchen featuring custom cabinetry, granite countertops, walk-in pantry, vegetable prep sink, and an oversized island with built-in dishwasher and main sink. No detail was spared-enjoy a 6-burner gas stove, grill top, double ovens, a built-in microwave, wine refrigerator, and ice maker. The brick-arched stove surround and built-in vent hood offer both style and function. Just off the kitchen, relax in the keeping room/sunroom with soaring vaulted ceilings and walls of windows overlooking your private backyard oasis. The adjacent family room features a two-story ceiling, gas fireplace, built-in TV surround, and rear staircase access. Upstairs you'll find 4 spacious bedrooms and 3 full bathrooms. The owner's suite is truly a private retreat-expansive enough for a king-sized suite, sitting or meditation area, and more. The spa-like ensuite includes slate floors, a fully tiled shower, a tile-surround soaking tub, a private water closet, and a large walk-in closet. All secondary bedrooms are generously sized and offer walk-in closets, while the upstairs laundry room adds convenience. The finished basement is ideal for in-laws or guests, featuring a full kitchen, dining area, living room, bedroom, bathroom, and separate laundry space. Additional garage space and dedicated storage rooms complete this level. Outdoor living is second to none. The saltwater fiberglass pool (with a 50-year warranty) boasts a hot tub, slide, tanning ledge, and waterfall features. The 18x18 covered pavilion, designed by Tempera Architecture, includes a large masonry fireplace, TV mount, and grilling area-perfect for hosting game day events or relaxing by the fire. Also included is a 40x60 workshop with electricity, water (stubbed for a toilet), a utility sink, and an upstairs office/storage loft-ideal for a home-based business, hobbyist, or serious DIYer. With heart pine hardwood floors throughout most of the main and upper levels, 3 garage bays, custom finishes, and unmatched outdoor amenities, this estate offers a rare opportunity to live, work, and play in your own private paradise.
Home Details
Home Type
- Single Family
Est. Annual Taxes
- $10,400
Year Built
- Built in 2003
Lot Details
- 15 Acre Lot
- Level Lot
Home Design
- Colonial Architecture
- Slab Foundation
- Composition Roof
- Four Sided Brick Exterior Elevation
Interior Spaces
- 3-Story Property
- Wet Bar
- Rear Stairs
- Vaulted Ceiling
- Ceiling Fan
- Factory Built Fireplace
- Gas Log Fireplace
- Fireplace Features Masonry
- Two Story Entrance Foyer
- Family Room with Fireplace
- 2 Fireplaces
- Great Room
- Home Office
- Bonus Room
- Home Gym
- Keeping Room
- Wood Flooring
Kitchen
- Second Kitchen
- Walk-In Pantry
- Built-In Double Oven
- Cooktop
- Microwave
- Ice Maker
- Dishwasher
- Stainless Steel Appliances
- Kitchen Island
- Solid Surface Countertops
Bedrooms and Bathrooms
- Walk-In Closet
- In-Law or Guest Suite
- Double Vanity
- Soaking Tub
- Bathtub Includes Tile Surround
- Separate Shower
Laundry
- Laundry Room
- Laundry in Hall
- Laundry on upper level
- Dryer
- Washer
Finished Basement
- Basement Fills Entire Space Under The House
- Interior and Exterior Basement Entry
- Boat door in Basement
- Finished Basement Bathroom
- Natural lighting in basement
Parking
- Garage
- Parking Storage or Cabinetry
- Parking Accessed On Kitchen Level
- Side or Rear Entrance to Parking
- Garage Door Opener
- RV or Boat Parking
- Assigned Parking
Pool
- In Ground Pool
- Saltwater Pool
Outdoor Features
- Deck
- Patio
- Outdoor Water Feature
- Outdoor Fireplace
- Separate Outdoor Workshop
- Porch
Schools
- Orrs Elementary School
- Carver Road Middle School
- Griffin High School
Farming
- Pasture
Utilities
- Central Heating and Cooling System
- Well
- Electric Water Heater
- Septic Tank
- High Speed Internet
- Cable TV Available
Community Details
- No Home Owners Association
Listing and Financial Details
- Tax Lot 42
Map
Home Values in the Area
Average Home Value in this Area
Tax History
| Year | Tax Paid | Tax Assessment Tax Assessment Total Assessment is a certain percentage of the fair market value that is determined by local assessors to be the total taxable value of land and additions on the property. | Land | Improvement |
|---|---|---|---|---|
| 2024 | $10,400 | $290,715 | $41,569 | $249,146 |
| 2023 | $10,400 | $290,715 | $41,569 | $249,146 |
| 2022 | $8,120 | $243,570 | $31,976 | $211,594 |
| 2021 | $6,887 | $209,781 | $31,976 | $177,805 |
| 2020 | $6,531 | $199,446 | $31,976 | $167,470 |
| 2019 | $6,658 | $199,446 | $31,976 | $167,470 |
| 2018 | $6,253 | $186,134 | $31,976 | $154,158 |
| 2017 | $6,080 | $186,134 | $31,976 | $154,158 |
| 2016 | $6,186 | $186,134 | $0 | $0 |
| 2015 | $6,368 | $186,134 | $0 | $0 |
| 2014 | $7,329 | $186,158 | $32,000 | $154,158 |
Property History
| Date | Event | Price | List to Sale | Price per Sq Ft |
|---|---|---|---|---|
| 05/20/2025 05/20/25 | For Sale | $1,316,000 | -- | $225 / Sq Ft |
Purchase History
| Date | Type | Sale Price | Title Company |
|---|---|---|---|
| Deed | $85,000 | -- |
Mortgage History
| Date | Status | Loan Amount | Loan Type |
|---|---|---|---|
| Closed | $86,351 | New Conventional |
Source: Georgia MLS
MLS Number: 10526431
APN: 264-01-005-C
- 4249 W Ellis Rd
- 5555 W Mcintosh Rd
- 184 Quail Rd
- 395 W Mcintosh Rd
- 295-297 Hardy Rd
- 0 W Mcintosh Rd Unit 10527676
- 160 Carrington Ln
- 130 Brooklet Way
- 3 ACRES Anderson Rd
- 126 Harris St
- 190 Gable Rd
- 531 Grant Rd
- 230 Vaughn Rd
- 275 Lakeview Dr
- 350 Lakeview Dr
- 150 Goodman Dr
- 135 Vaughn Rd
- 250 Lowery Rd
- 423 Mask Rd
- 243 Poplar Dr
- 620 Tri County Rd
- 27 Ninety Two Plaza
- 425 Audubon Cir
- 122 Wills Way
- 107 Sammy Cir
- 2135 Ga-85
- 2599 Ga-85
- 75 Williamson Dr
- 2101 Williamson Rd
- 1597 W Mcintosh Rd
- 1848 Carrington Dr
- 121 Crystal Brook
- 1802 Carrington Dr
- 275 Galway Ln
- 600 S Pine Hill Rd
- 665 Tipperary Rd
- 1560 Flynt St
- 1731 Summerwoods Ln
- 1569 Georgia Highway 16 W
- 701 Carver Rd







