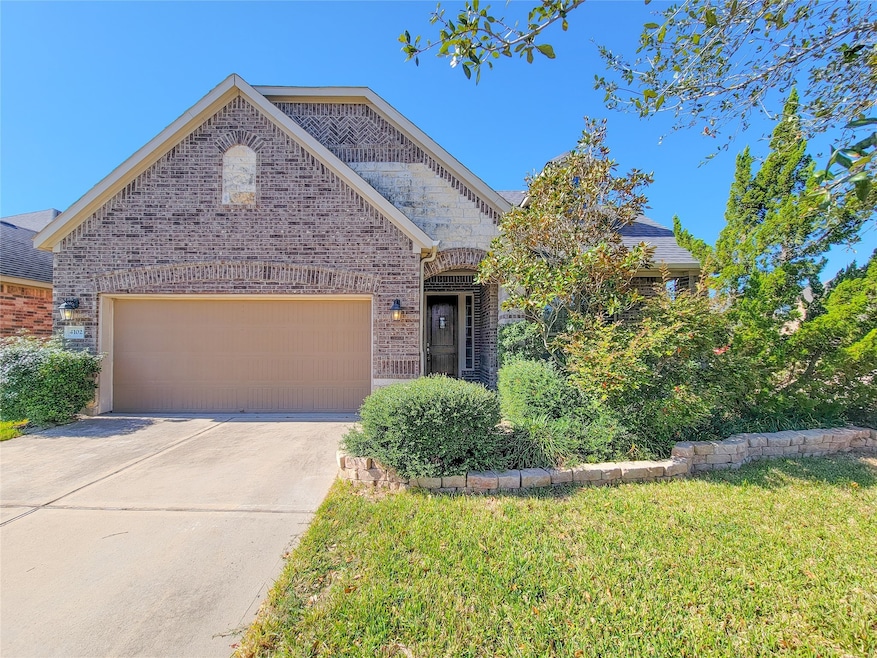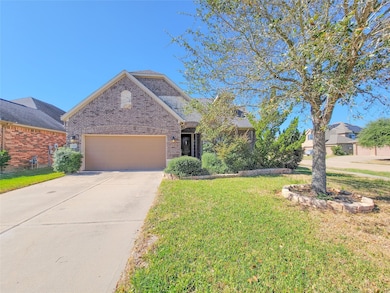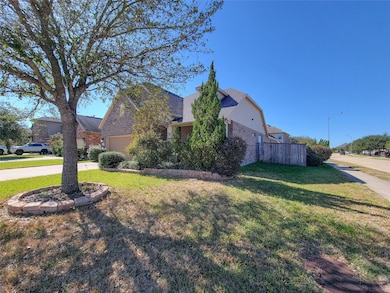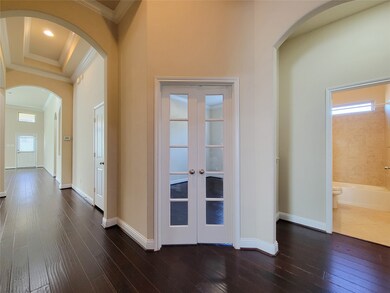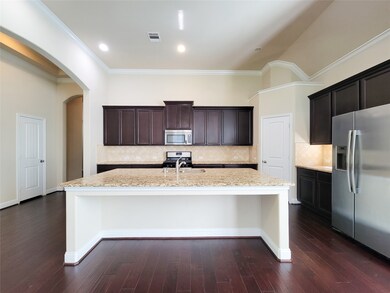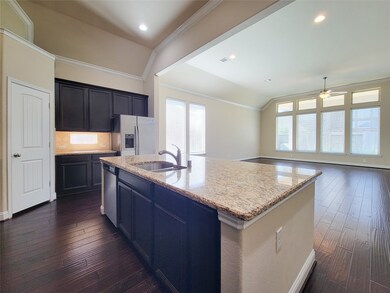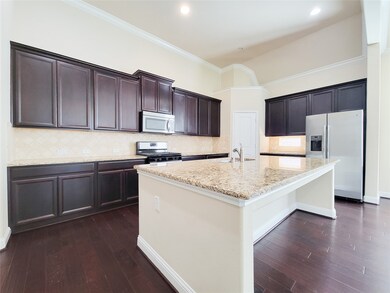4102 Astoria Manor Ln Fulshear, TX 77441
Highlights
- ENERGY STAR Certified Homes
- Home Energy Rating Service (HERS) Rated Property
- Wood Flooring
- Campbell Elementary School Rated A
- Traditional Architecture
- 1-minute walk to Addison Ranch Park
About This Home
Stunning one-story Beazer home perfectly situated on a corner lot, offering style, comfort, and energy efficiency. This home features an open-concept family, kitchen, and breakfast area—an entertainer’s dream! The kitchen and primary bath boast granite countertops, while elegant tile and wood flooring run throughout the home. The primary suite includes custom curved ceilings, crown molding, an ensuite bath, and a spacious walk-in closet. Additional highlights include a game room or study, and well-sized secondary bedrooms. Enjoy relaxing or entertaining outdoors with the extended covered patio and attractive stone-and-brick exterior. This home combines modern design, energy efficiency, and comfortable living—all in one beautiful package!
Home Details
Home Type
- Single Family
Est. Annual Taxes
- $6,741
Year Built
- Built in 2014
Lot Details
- 6,825 Sq Ft Lot
- Corner Lot
Parking
- 2 Car Attached Garage
Home Design
- Traditional Architecture
Interior Spaces
- 2,227 Sq Ft Home
- 1-Story Property
- Crown Molding
- Family Room
- Living Room
- Combination Kitchen and Dining Room
- Game Room
- Washer and Gas Dryer Hookup
Kitchen
- Breakfast Room
- Granite Countertops
Flooring
- Wood
- Carpet
- Tile
Bedrooms and Bathrooms
- 3 Bedrooms
- 2 Full Bathrooms
- Double Vanity
- Separate Shower
Home Security
- Security System Owned
- Fire and Smoke Detector
Eco-Friendly Details
- Home Energy Rating Service (HERS) Rated Property
- ENERGY STAR Qualified Appliances
- Energy-Efficient Windows with Low Emissivity
- Energy-Efficient HVAC
- Energy-Efficient Insulation
- ENERGY STAR Certified Homes
- Energy-Efficient Thermostat
Schools
- Campbell Elementary School
- Adams Junior High School
- Jordan High School
Utilities
- Central Heating and Cooling System
- Heating System Uses Gas
- Programmable Thermostat
- No Utilities
Listing and Financial Details
- Property Available on 11/7/25
- 12 Month Lease Term
Community Details
Overview
- Area Texas Realty & Management Association
- Churchill Farms Sec 9 Subdivision
Recreation
- Community Pool
Pet Policy
- Call for details about the types of pets allowed
- Pet Deposit Required
Map
Source: Houston Association of REALTORS®
MLS Number: 8711459
APN: 2263-09-002-0240-914
- 4110 Addison Ranch Ln
- 4218 Brannon Branch Ct
- 27514 Wilson Run Ln
- 27603 Huggins Crest Ct
- 27410 Ashland Meadow Ln
- 28131 Twin Knolls Ln
- 27415 Royal Canyon Ln
- 27414 Wooded Canyon Dr
- 28807 Mayes Bluff Dr
- 27419 Canyon Reach Dr
- 3710 Meadowmist Ct
- 27411 Canyon Reach Dr
- 27423 Sunrise Ranch Ln
- 4943 Ginger Bluff Trail
- 4206 Glade Shadow Ct
- 4314 Kent Ranch Ct
- 3422 Walker Falls Ln
- 4915 Medina Bend Ln
- 3438 Cartwright Cliff Ln
- 27330 Aspen Falls Ln
- 4031 Addison Ranch Ln
- 27519 Gracefield Ln
- 27515 Huggins Crest Ct
- 4930 Ginger Bluff Trail
- 4943 Ginger Bluff Trail
- 27403 Canyon Reach Dr
- 3534 Chestnut Grove Ln
- 28707 Mayes Bluff Dr
- 27330 Aspen Falls Ln
- 3430 Boone Heights Ln
- 27506 Windcrest Key Ln
- 3502 Fern Creek Ct
- 27126 Ashley Hills Ct
- 27623 Dalton Bluff Ct
- 3435 Pennington Trace Dr
- 27123 Birch Pine Ct
- 28503 Damon Creek Ln
- 3702 Mirabeau Dr
- 28100 Tamarron Pkwy
- 28418 Asher Falls Ln
