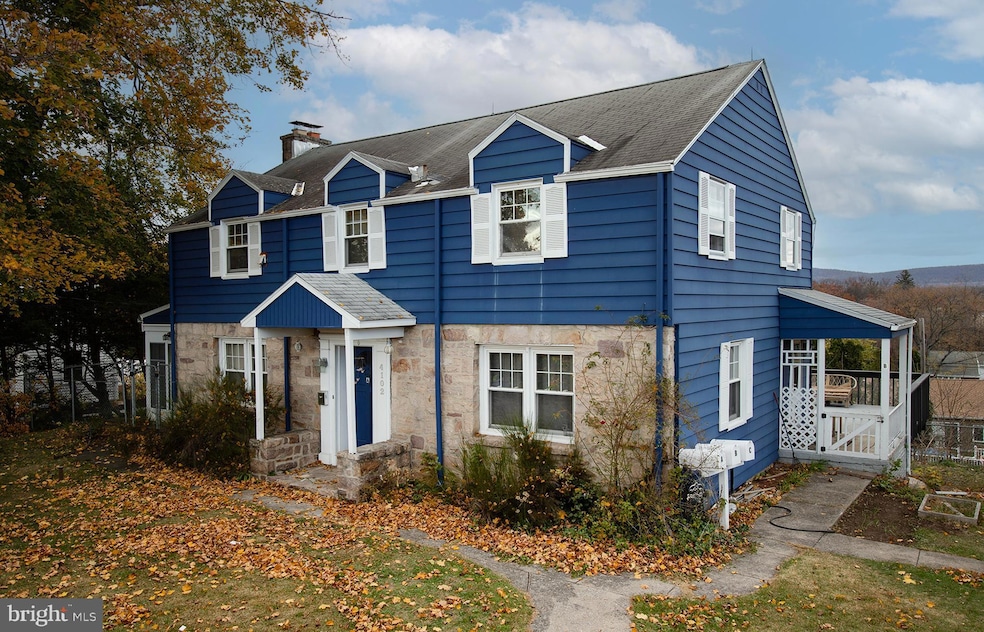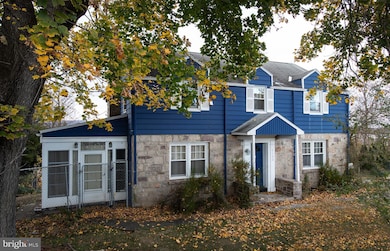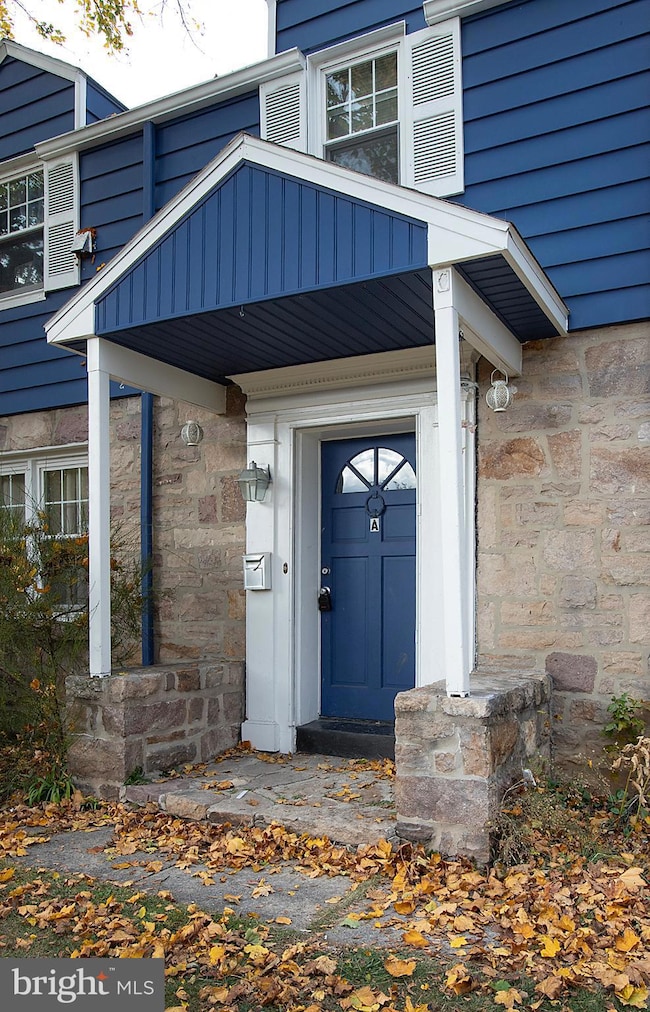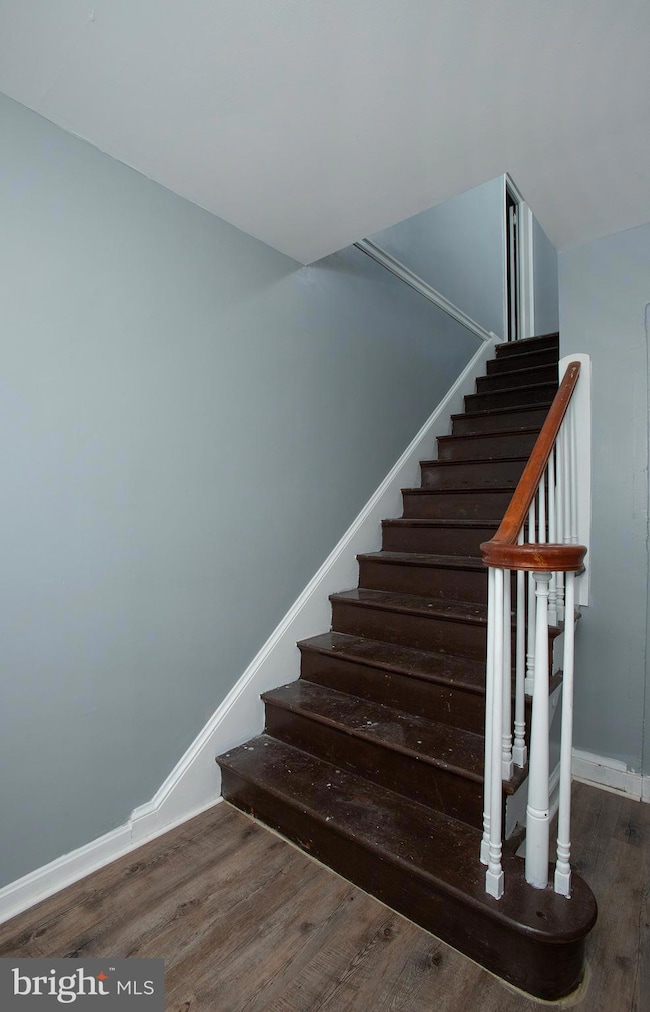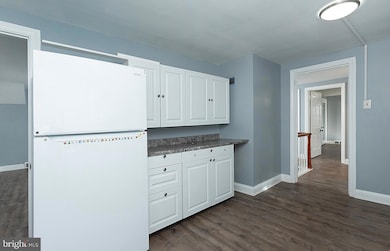4102 Elmerton Ave Unit A Harrisburg, PA 17109
Highlights
- Traditional Floor Plan
- Traditional Architecture
- Family Room Off Kitchen
- Central Dauphin Senior High School Rated A-
- No HOA
- Eat-In Kitchen
About This Home
2ND FLOOR APARTMENT--2 BED AND 2 FULL BATH READY FOR YOUR QUICK OCCUPANCY. RENT $1540...SECURITY DEPOSIT $1540. TENANT PAYS ADDITIONAL MONTHLY FEE OF $250 TOWARD UTILITIES (ELECTRIC, TRASH, WATER, SEWER and GAS). NO PETS and NO SMOKING. MINIMUM CREDIT SCORE REQUIREMENT AND DEBT-TO-INCOME REQUIREMENT. ABSOLUTELY NO PRIOR LANDLORD TENANT FILINGS. NO FEE TO APPLY. TENANT REQUIRED TO HAVE RENTERS INSURANCE WITH A MINIMUM LIABILITY LIMIT OF $300,000.00 LANDLORD MAINTAINS THE LAWN.
Listing Agent
(717) 319-4152 JoetteSwartz@remax.net RE/MAX Realty Select License #RS311657 Listed on: 11/13/2025

Home Details
Home Type
- Single Family
Est. Annual Taxes
- $2,882
Year Built
- Built in 1944
Lot Details
- 0.33 Acre Lot
- Property is in good condition
- Property is zoned RESIDENTIAL R-2
Parking
- On-Street Parking
Home Design
- Traditional Architecture
- Farmhouse Style Home
- Permanent Foundation
- Frame Construction
Interior Spaces
- Property has 2 Levels
- Traditional Floor Plan
- Double Pane Windows
- Insulated Windows
- Family Room Off Kitchen
- Basement Fills Entire Space Under The House
Kitchen
- Eat-In Kitchen
- Gas Oven or Range
Flooring
- Laminate
- Ceramic Tile
Bedrooms and Bathrooms
- 2 Bedrooms
- 2 Full Bathrooms
- Bathtub with Shower
- Walk-in Shower
Laundry
- Laundry in unit
- Stacked Washer and Dryer
Home Security
- Carbon Monoxide Detectors
- Fire and Smoke Detector
Schools
- Central Dauphin High School
Utilities
- Forced Air Heating and Cooling System
- 200+ Amp Service
- Natural Gas Water Heater
Additional Features
- More Than Two Accessible Exits
- Energy-Efficient Windows
Listing and Financial Details
- Residential Lease
- Security Deposit $1,540
- Tenant pays for insurance, snow removal
- The owner pays for real estate taxes, insurance
- Rent includes insurance, taxes, lawn service
- No Smoking Allowed
- 12-Month Lease Term
- Available 11/13/25
- Assessor Parcel Number 35-050-016-000-0000
Community Details
Overview
- No Home Owners Association
Pet Policy
- No Pets Allowed
Map
Source: Bright MLS
MLS Number: PADA2051662
APN: 35-050-016
- 54 N Madison St
- 3809 Colonial Rd
- 4312 Fritchey St
- 4052 Locust Ln
- 414 Trudy Rd
- 4011 Easy St
- 408 Clinton Rd
- 3424 Belair Rd
- 212 Wood St
- 2021 Locust Ln
- 3598 Mobile Rd
- 3591 Mobile Rd
- 515 N Progress Ave
- 3404 Ridgeway Rd
- 661 Colleen Dr
- 82 S Houcks Rd
- Iris Plan at Elizabeth Village
- Magnolia Plan at Elizabeth Village
- Jasmine Plan at Elizabeth Village
- 1048 Ellie Ln W
- 4212 Williamsburg Dr
- 3748 Tudor Dr
- 3602 Brookridge Terrace
- 500 Beacon Dr
- 2770 Monticello Ln
- 301 N Progress Ave
- 4131 Spring Valley Rd
- 3000 Russel Dr
- 3250 Wakefield Rd
- 1198 Colonial Rd
- 4956 Lancer Dr
- 645 Travis Way
- 5011 Colorado Ave
- 821 Sequoia Dr
- 1008 Eaglecrest Ct
- 110 Fairview Dr
- 4913 Wynnewood Rd
- 900 Reserve Way
- 4405 Union Deposit Rd
- 2161 Camelot Dr
