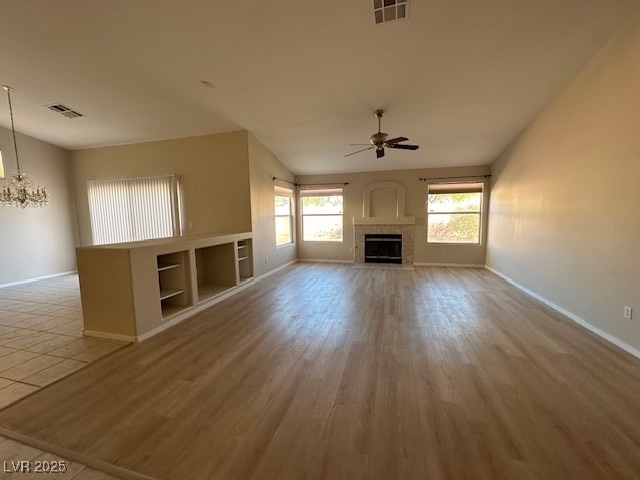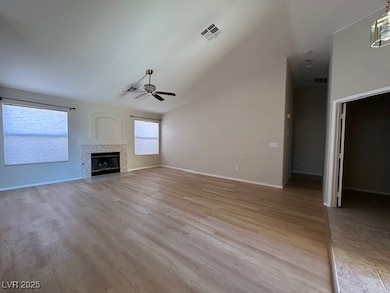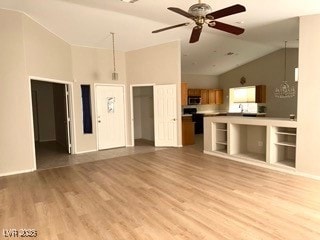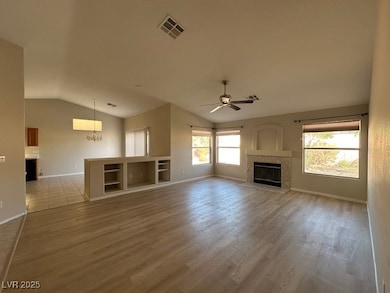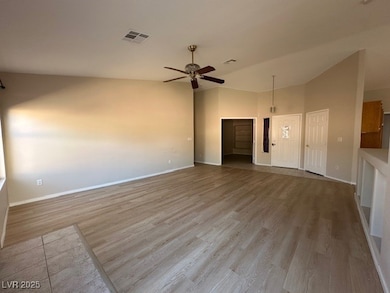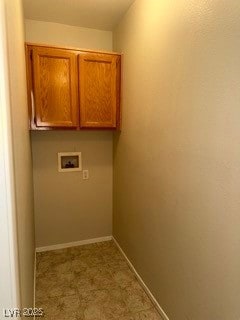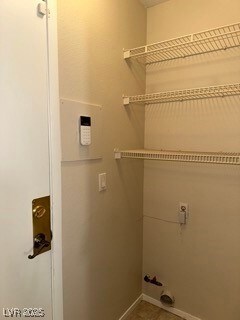4102 Hemphill St North Las Vegas, NV 89032
Cheyenne NeighborhoodEstimated payment $2,345/month
Highlights
- Solar Power System
- 2 Car Attached Garage
- Garden
- No HOA
- Guest Parking
- Landscaped
About This Home
Welcome Home! This beautifully maintained single-story in a No HOA Community, features 3 spacious bedrooms 2 full baths, and a 2 car garage. Step inside to find brand new vinyl flooring and fresh interior paint, giving the home a bright, mov e-in-ready feel. The open concept kitchen flows seamlessly into the dining area and overlooks the large living room, perfect for entertaining or family gatherings. Dining room has slider door to access the back yard with low maintenance mature landscaping, providing both comfort and curb appeal. Don't miss this rare find-clean and turn-key ready for you to call home. Open House Friday 12pm-3pm.
Home Details
Home Type
- Single Family
Est. Annual Taxes
- $1,616
Year Built
- Built in 1997
Lot Details
- 6,098 Sq Ft Lot
- West Facing Home
- Back Yard Fenced
- Block Wall Fence
- Brick Fence
- Landscaped
- Front and Back Yard Sprinklers
- Garden
Parking
- 2 Car Attached Garage
- Guest Parking
- Open Parking
Home Design
- Tile Roof
Interior Spaces
- 1,539 Sq Ft Home
- 1-Story Property
- Ceiling Fan
- Gas Fireplace
- Blinds
- Living Room with Fireplace
Kitchen
- Gas Range
- Microwave
- Pots and Pans Drawers
- Disposal
Flooring
- Carpet
- Luxury Vinyl Plank Tile
Bedrooms and Bathrooms
- 3 Bedrooms
- 2 Full Bathrooms
Laundry
- Laundry on main level
- Gas Dryer Hookup
Accessible Home Design
- Grab Bars
Eco-Friendly Details
- Solar Power System
- Solar owned by a third party
- Solar Heating System
Schools
- Wilhelm Elementary School
- Sedway Marvin M Middle School
- Canyon Springs High School
Utilities
- Central Heating and Cooling System
- Underground Utilities
- Gas Water Heater
Community Details
- No Home Owners Association
- Craig Revere 80 Subdivision
Map
Home Values in the Area
Average Home Value in this Area
Tax History
| Year | Tax Paid | Tax Assessment Tax Assessment Total Assessment is a certain percentage of the fair market value that is determined by local assessors to be the total taxable value of land and additions on the property. | Land | Improvement |
|---|---|---|---|---|
| 2025 | $1,616 | $83,092 | $27,300 | $55,792 |
| 2024 | $2,113 | $83,092 | $27,300 | $55,792 |
| 2023 | $997 | $79,910 | $26,950 | $52,960 |
| 2022 | $1,386 | $72,700 | $24,150 | $48,550 |
| 2021 | $1,284 | $66,158 | $19,950 | $46,208 |
| 2020 | $1,189 | $65,872 | $19,950 | $45,922 |
| 2019 | $1,115 | $62,833 | $17,500 | $45,333 |
| 2018 | $1,064 | $56,962 | $13,300 | $43,662 |
| 2017 | $1,763 | $52,570 | $12,250 | $40,320 |
| 2016 | $997 | $44,237 | $9,100 | $35,137 |
| 2015 | $994 | $36,051 | $7,000 | $29,051 |
| 2014 | $963 | $27,845 | $5,250 | $22,595 |
Property History
| Date | Event | Price | List to Sale | Price per Sq Ft | Prior Sale |
|---|---|---|---|---|---|
| 10/29/2025 10/29/25 | For Sale | $418,500 | +13.1% | $272 / Sq Ft | |
| 11/27/2024 11/27/24 | Sold | $370,000 | -3.9% | $240 / Sq Ft | View Prior Sale |
| 10/20/2024 10/20/24 | For Sale | $385,000 | -- | $250 / Sq Ft |
Purchase History
| Date | Type | Sale Price | Title Company |
|---|---|---|---|
| Bargain Sale Deed | $370,000 | Stewart Title | |
| Bargain Sale Deed | $370,000 | Stewart Title | |
| Interfamily Deed Transfer | -- | Title Source Inc | |
| Interfamily Deed Transfer | -- | Title Source | |
| Interfamily Deed Transfer | -- | None Available | |
| Bargain Sale Deed | $166,900 | Nevada Title Company | |
| Interfamily Deed Transfer | -- | Nevada Title Company | |
| Interfamily Deed Transfer | -- | Land Title | |
| Deed | $118,000 | Land Title |
Mortgage History
| Date | Status | Loan Amount | Loan Type |
|---|---|---|---|
| Open | $370,000 | VA | |
| Closed | $370,000 | VA | |
| Previous Owner | $170,838 | FHA | |
| Previous Owner | $128,000 | Unknown | |
| Previous Owner | $114,300 | No Value Available | |
| Closed | $32,000 | No Value Available |
Source: Las Vegas REALTORS®
MLS Number: 2731263
APN: 139-03-410-049
- 625 Heartland Point Ave
- 4105 Hollis St
- 314 Hopedale Ave
- 470 Dorchester Bend Ave Unit 3
- 455 Westminster Hall Ave Unit 101
- 3827 Blue Gull St
- 3825 Manhattan Bridge Place
- 4013 Kindhearted Ct
- 628 Bay Bridge Dr
- 390 Clarence House Ave Unit 1
- 3837 White Quail Ct Unit 3
- 4126 Jessica Marie St Unit 4
- 4150 Compatibility Ct
- 4350 Westbury Square St Unit 2
- 3740 Shadow Tree St
- 641 Bay Bridge Dr
- 3736 Shadow Tree St
- 4116 Mattray St
- 532 Shallow Mist Ct
- 33 Newburg Ave
- 704 Colonnade Row Dr
- 4234 Inglewood Point St
- 4249 N Commerce St
- 3836 Canary Cedar St
- 4135 Consensus Ct
- 4004 Kindhearted Ct
- 4370 Westbury Square St Unit 3
- 4024 Benevolent Dr
- 4138 Friendship Ct
- 127 Newburg Ave
- 109 Restful Crest Ave
- 1012 Misty Glenn Ct
- 3639 Russian Olive St
- 1237 W Alexander Rd
- 3605 Zug Bug St
- 3913 Royal Stone Ct
- 3702 Rose Canyon Dr
- 37 Rosa Rosales Ct
- 1585 Desert Path Ave
- 4749 Big Draw Dr
