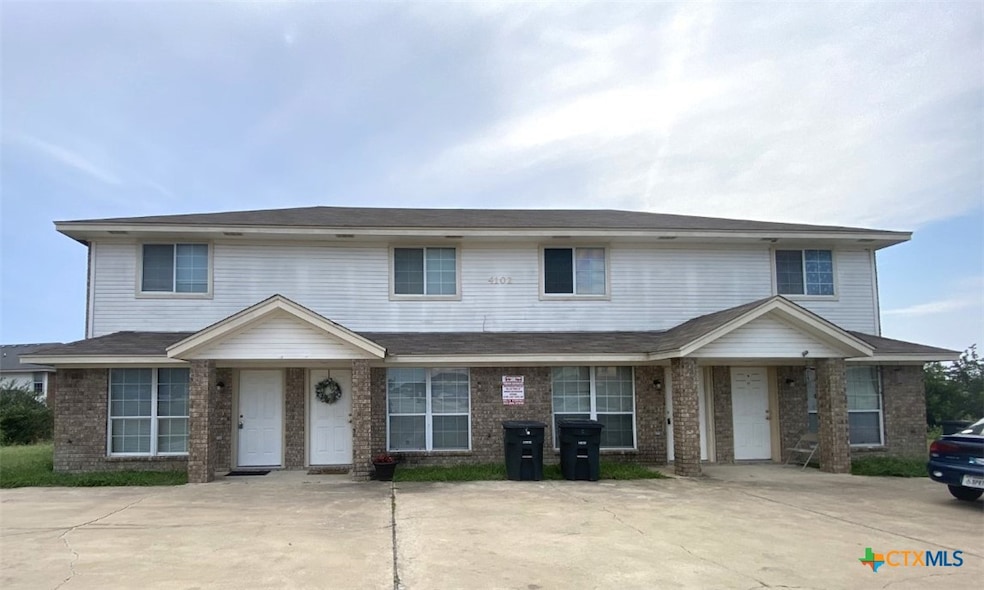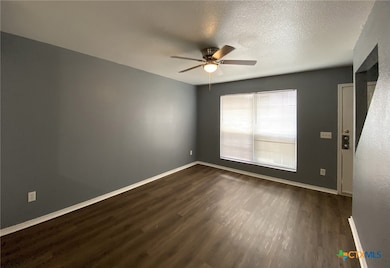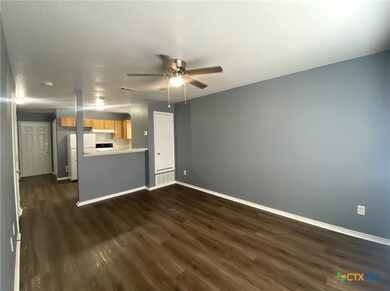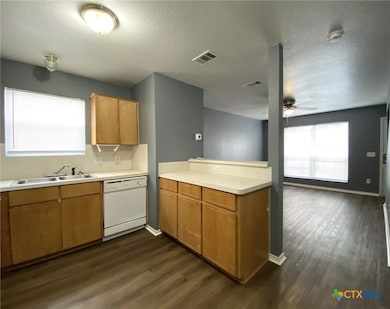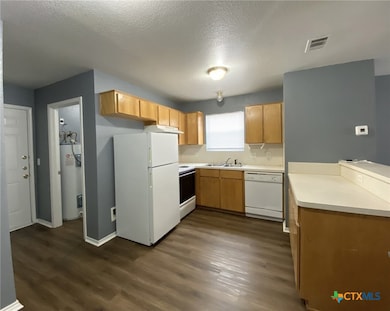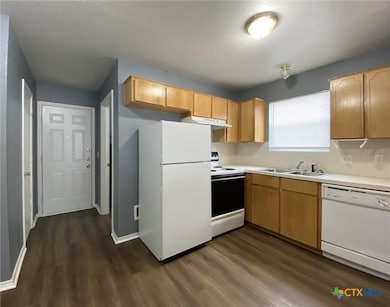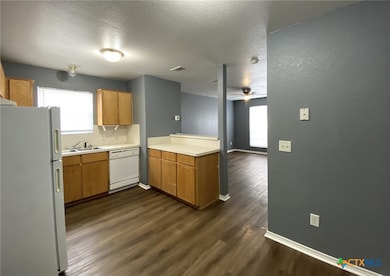4102 Nadine Dr Unit D Killeen, TX 76549
Estimated Value: $336,862 - $415,000
Highlights
- No HOA
- Breakfast Bar
- Central Heating and Cooling System
- Porch
- Laundry Room
- Ceiling Fan
About This Home
As of June 2025Welcome home to this beautiful 2 bed, 1.5 bath townhome! Located near shopping centers, gyms, and
many restaurants! Step inside and you are greeted by the spacious living WITH ALL NEW VINYL
FLOORING and that flows into the kitchen/dining area. The living room also features a deep closet,
perfect for the extra storage space you are needing. The kitchen is equipped with refrigerator, oven/stove
and a dishwasher and offers plenty of cabinet and countertop space. Head towards the back and you will
have your utility room that comes with washer/dryer hookups, half bathroom and the door leading to your
backyard! All bedrooms are upstairs accompanied with a full bathroom. ALL NEW CARPET
THROUGHOUT THE SECOND FLOOR!
DO NOT MISS OUT ON THIS OPPURTUNITY!
Call us today to schedule a showing!
*SORRY, NO PETS ALLOWED*
Last Agent to Rent the Property
Armadillo Properties Brokerage Phone: (254) 547-0505 License #0417966 Listed on: 05/20/2025
Last Renter's Agent
Armadillo Properties Brokerage Phone: (254) 547-0505 License #0417966 Listed on: 05/20/2025
Townhouse Details
Home Type
- Townhome
Est. Annual Taxes
- $7,674
Year Built
- Built in 2005
Lot Details
- 0.26
Home Design
- Brick Exterior Construction
- Slab Foundation
Interior Spaces
- 3,721 Sq Ft Home
- Property has 2 Levels
- Ceiling Fan
Kitchen
- Breakfast Bar
- Electric Range
- Dishwasher
Flooring
- Carpet
- Vinyl
Bedrooms and Bathrooms
- 2 Bedrooms
Laundry
- Laundry Room
- Washer and Electric Dryer Hookup
Home Security
Outdoor Features
- Porch
Utilities
- Central Heating and Cooling System
- Water Heater
- Cable TV Available
Listing and Financial Details
- Legal Lot and Block 10 / 9
- Assessor Parcel Number 334649
Community Details
Overview
- No Home Owners Association
- Weiss Add Ph Four Subdivision
Security
- Fire and Smoke Detector
Ownership History
Purchase Details
Home Financials for this Owner
Home Financials are based on the most recent Mortgage that was taken out on this home.Home Values in the Area
Average Home Value in this Area
Purchase History
| Date | Buyer | Sale Price | Title Company |
|---|---|---|---|
| Brown Jerred Joseph | -- | None Available |
Mortgage History
| Date | Status | Borrower | Loan Amount |
|---|---|---|---|
| Open | Brown Jerred Joseph | $159,000 |
Property History
| Date | Event | Price | List to Sale | Price per Sq Ft |
|---|---|---|---|---|
| 06/16/2025 06/16/25 | Off Market | $850 | -- | -- |
| 04/25/2025 04/25/25 | For Rent | $850 | -- | -- |
Tax History Compared to Growth
Tax History
| Year | Tax Paid | Tax Assessment Tax Assessment Total Assessment is a certain percentage of the fair market value that is determined by local assessors to be the total taxable value of land and additions on the property. | Land | Improvement |
|---|---|---|---|---|
| 2025 | $7,674 | $399,987 | $56,000 | $343,987 |
| 2024 | $7,674 | $385,258 | $56,000 | $329,258 |
| 2023 | $7,402 | $391,013 | $30,000 | $361,013 |
| 2022 | $6,093 | $289,523 | $30,000 | $259,523 |
| 2021 | $5,959 | $248,002 | $30,000 | $218,002 |
| 2020 | $5,767 | $228,657 | $30,000 | $198,657 |
| 2019 | $5,479 | $208,066 | $16,425 | $191,641 |
| 2018 | $4,768 | $194,225 | $16,425 | $177,800 |
| 2017 | $4,688 | $189,991 | $16,425 | $173,566 |
| 2016 | $4,539 | $183,974 | $16,425 | $167,549 |
| 2014 | $4,239 | $171,661 | $0 | $0 |
Map
Source: Central Texas MLS (CTXMLS)
MLS Number: 580655
APN: 334649
- 4409 Jeff Scott Dr
- 4000 Doraine Ct
- 4302 Jeff Scott Dr
- 4409 Alan Kent Dr
- 4504 Mattie Dr
- 4200 Alan Kent Dr
- 4509 Mattie Dr Unit A-D
- 4102 Jeff Scott Dr
- 4201 Jim Ave
- 4202 Deek Dr
- 4300 Pennington Ave
- 4303 Neta Dr
- 4503 W Stan Schlueter Loop
- 4411 Alleeta Dr
- 4408 Hank Dr
- 4405 Jake Spoon Dr
- 4401 Maggie Dr
- 4305 Maggie Dr
- 4704 Mildred Ave
- 4916 Judson Ave
- 4102 Nadine Dr
- 4102 Nadine Dr
- 4300 Mattie Dr
- 4103 Nadine Dr
- 4100 Nadine Dr
- 4302 Mattie Dr
- 4101 Nadine Dr
- 4301 Abigail Dr
- 4301 Abigail Dr Unit B
- 4304 Mattie Dr Unit B
- 4304 Mattie Dr Unit C
- 4304 Mattie Dr Unit A
- 4304 Mattie Dr Unit D
- 4303 Abigail Dr
- 4303 Abigail Dr Unit D
- 4303 Abigail Dr Unit A
- 4303 Abigail Dr Unit C
- 4005 Nadine Dr
- 4005 Nadine Dr Unit B
- 4005 Nadine Dr Unit A
