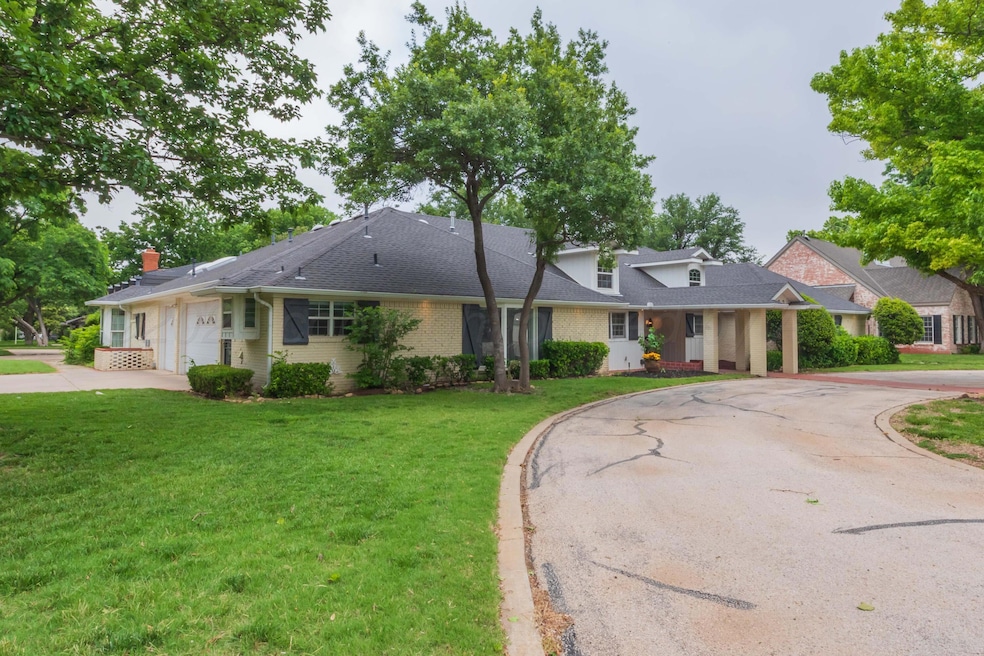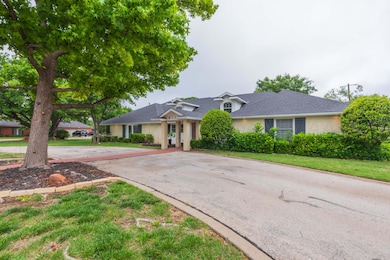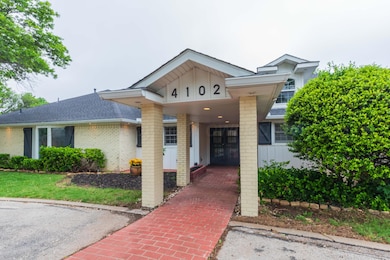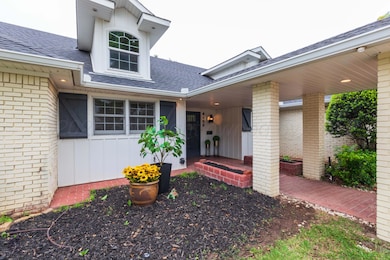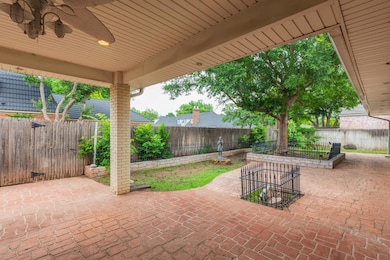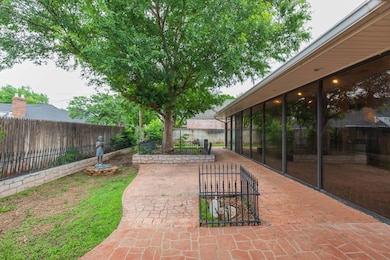4102 Paramount Blvd Amarillo, TX 79109
Paramount-Mays NeighborhoodEstimated payment $3,542/month
Highlights
- 0.36 Acre Lot
- Fireplace in Primary Bedroom
- Sun or Florida Room
- Carver Early Childhood Academy Rated A-
- Traditional Architecture
- Corner Lot
About This Home
Incredible Value per Square Foot!
Nestled in the heart of Amarillo, this home is a one-story treasure offering the kind of space and substance that's increasingly hard to find. Step inside and experience expansive living spaces anchored by a stunning see-through central gas fireplace. The sprawling floor plan offers generous square footage, creating a comfortable flow that's perfect for both everyday living and entertaining. A massive primary suite is your personal retreat, complete with its own fireplace and ample room for a private sitting area or home office. Each additional bedroom includes its own full bathroom, offering privacy and convenience for family and guests alike. A bright, inviting sunroom adds even more living space and the perfect spot to relax year-round. And don't overlook the pristine 3-car garage, an uncommon luxury in homes of this vintage, ideal for car enthusiasts, hobbyists, or anyone in need of serious storage.
Resting in the historical Paramount-Mays neighborhood, you are in a sanctuary ideally located minutes from Amarillo's best shopping, dining, parks, and familiar conveniences. Ideal location, uncommon character, exceptional space and storage, this house is not just a place to live, it's a place to be home.
Home Details
Home Type
- Single Family
Est. Annual Taxes
- $11,346
Year Built
- Built in 1959
Lot Details
- 0.36 Acre Lot
- Lot Dimensions are 130 x 120
- South Facing Home
- Wood Fence
- Corner Lot
- Sprinkler System
- Zoning described as 0200 - SW Amarillo in City Limits
Parking
- 3 Car Attached Garage
- Side Facing Garage
- Garage Door Opener
Home Design
- Traditional Architecture
- Brick Veneer
- Slab Foundation
- Composition Roof
Interior Spaces
- 4,791 Sq Ft Home
- 1-Story Property
- Ceiling Fan
- Skylights
- Wood Burning Fireplace
- See Through Fireplace
- Entryway
- Family Room with Fireplace
- 2 Fireplaces
- Living Room with Fireplace
- Breakfast Room
- Formal Dining Room
- Den
- Sun or Florida Room
- Inside Utility
- Utility Room
- Storm Windows
Kitchen
- Double Oven
- Cooktop
- Microwave
- Dishwasher
- Disposal
Bedrooms and Bathrooms
- 3 Bedrooms
- Fireplace in Primary Bedroom
Laundry
- Laundry in Utility Room
- Sink Near Laundry
- Electric Dryer Hookup
Outdoor Features
- Outdoor Storage
Schools
- Paramount Terrace Elementary School
- Austin Middle School
- Tascosa High School
Utilities
- Multiple cooling system units
- Central Heating and Cooling System
- Two Heating Systems
- Heating System Uses Natural Gas
- Tankless Water Heater
Community Details
- No Home Owners Association
- Association Phone (806) 681-0178
Listing and Financial Details
- Assessor Parcel Number 158528
Map
Home Values in the Area
Average Home Value in this Area
Tax History
| Year | Tax Paid | Tax Assessment Tax Assessment Total Assessment is a certain percentage of the fair market value that is determined by local assessors to be the total taxable value of land and additions on the property. | Land | Improvement |
|---|---|---|---|---|
| 2025 | $10,474 | $535,923 | $34,740 | $501,183 |
| 2024 | $10,474 | $554,193 | $34,740 | $519,453 |
| 2023 | $11,346 | $583,706 | $34,740 | $548,966 |
| 2022 | $11,042 | $516,943 | $34,740 | $482,203 |
| 2021 | $14,229 | $638,109 | $34,740 | $603,369 |
| 2020 | $13,707 | $613,857 | $34,740 | $579,117 |
| 2019 | $13,134 | $582,993 | $34,740 | $548,253 |
| 2018 | $12,720 | $582,993 | $34,740 | $548,253 |
| 2017 | $11,740 | $541,167 | $34,740 | $506,427 |
| 2016 | $10,699 | $493,147 | $34,740 | $458,407 |
| 2015 | $6,034 | $493,147 | $34,740 | $458,407 |
| 2014 | $6,034 | $471,835 | $34,740 | $437,095 |
Property History
| Date | Event | Price | List to Sale | Price per Sq Ft |
|---|---|---|---|---|
| 12/31/2025 12/31/25 | Price Changed | $499,000 | -3.6% | $104 / Sq Ft |
| 07/04/2025 07/04/25 | Price Changed | $517,500 | -3.4% | $108 / Sq Ft |
| 06/06/2025 06/06/25 | For Sale | $535,900 | -- | $112 / Sq Ft |
Purchase History
| Date | Type | Sale Price | Title Company |
|---|---|---|---|
| Trustee Deed | $378,000 | Avt Titleservices Llc | |
| Warranty Deed | -- | -- |
Source: Amarillo Association of REALTORS®
MLS Number: 25-5116
APN: R-061-5400-0540
- 4100 Paramount Blvd
- 4105 Julie Dr
- 4107 Tucson Dr
- 4027 Terrace Dr
- 3804 Doris Dr
- 4119 Tucson Dr
- 4105 Terrace Dr
- 4010 Tulane Dr
- 4006 Tulane Dr
- 3719 Julie Dr
- 0 Amarillo Sunset Portfolio Unit 25-7406
- 4311 Arp Place
- 4203 Woodfield St
- 3700 Lynette Dr
- 3700 Paramount Blvd
- 3908 Lewis Ln
- 3609 Lynette Dr
- 4212 SW 38th Ave
- 4216 SW 38th Ave
- 3601 Julie Dr
- 4500 S Virginia E18 St
- 4101 SW 45th Ave
- 4615 S Virigina St
- 4210 Paramount Blvd
- 4343 Ridgecrest Cir
- 4711 S Virginia St
- 4802 Mccarty Blvd
- 2716 Phillips Dr
- 3405 Thurman St
- 3308 Eddy St
- 3224 Janet Dr
- 4202 Andrews Ave
- 4302 SW 51st Ave
- 2706 Lynette Dr
- 4301 SW 51st Ave
- 3019 SW 28th Ave
- 5230 Royce Dr
- 2806 SW 28th Ave
- 2704 Shadow Ct
- 5706 Laguna Dr
