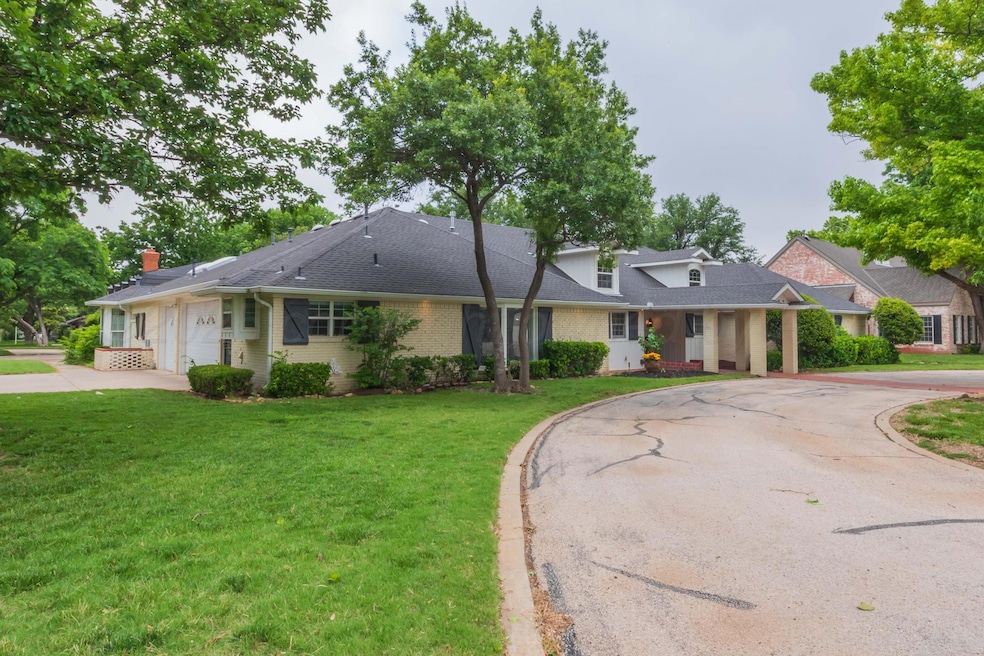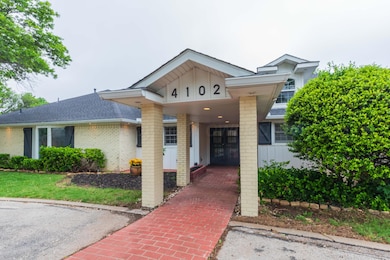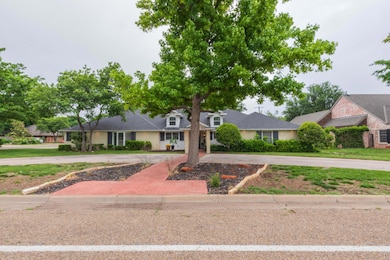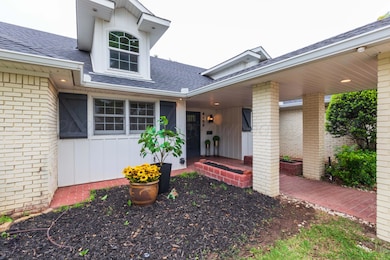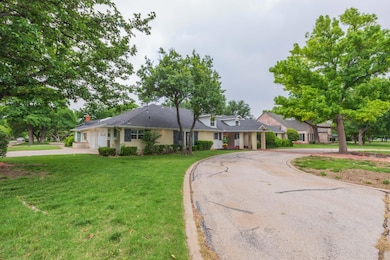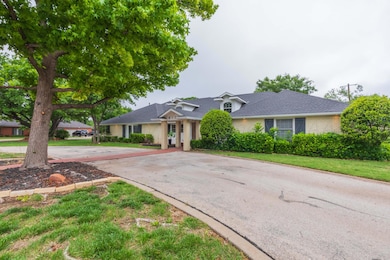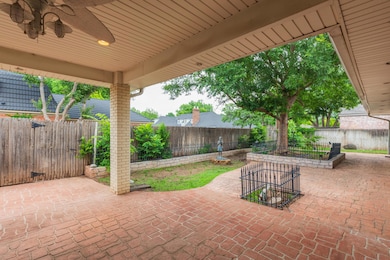4102 Paramount Blvd Amarillo, TX 79109
Paramount-Mays NeighborhoodHighlights
- Fireplace in Bedroom
- Sun or Florida Room
- Mud Room
- Paramount Terrace Elementary School Rated A-
- Corner Lot
- Breakfast Room
About This Home
Nestled in the heart of Amarillo, this rare gem is a one-story treasure offering the kind of space and substance that's increasingly hard to find. Step inside and experience expansive living spaces anchored by a stunning see-through central gas fireplace. The sprawling floor plan offers generous square footage, creating a comfortable flow that's perfect for both everyday living and entertaining. A massive primary suite is your personal retreat, complete with its own fireplace and ample room for a private sitting area or home office. Each additional bedroom includes its own full bathroom offering privacy and convenience for family and guests alike. A bright, inviting sunroom adds even more living space and the perfect spot to relax year-round.
Home Details
Home Type
- Single Family
Est. Annual Taxes
- $10,474
Year Built
- Built in 1959
Lot Details
- Wood Fence
- Corner Lot
- Sprinkler System
- Zoning described as 0200 - SW Amarillo in City Limits
Parking
- 3 Car Attached Garage
- Side Facing Garage
- Garage Door Opener
Interior Spaces
- 4,791 Sq Ft Home
- 1-Story Property
- Ceiling Fan
- Skylights
- Mud Room
- Entryway
- Living Room
- Breakfast Room
- Formal Dining Room
- Den with Fireplace
- 2 Fireplaces
- Sun or Florida Room
- Inside Utility
- Laundry in Utility Room
- Utility Room
Kitchen
- Double Oven
- Cooktop
- Microwave
- Dishwasher
- Disposal
Bedrooms and Bathrooms
- 3 Bedrooms
- Fireplace in Bedroom
Outdoor Features
- Outdoor Storage
Schools
- Paramount Terrace Elementary School
- Austin Middle School
- Tascosa High School
Utilities
- Air Conditioning
- Multiple cooling system units
- Heating System Uses Natural Gas
Listing and Financial Details
- Security Deposit $3,750
- Property Available on 7/8/25
- Tenant pays for internet, electricity, gas, water, cable TV
- Negotiable Lease Term
- Negotiable Lease Term
- Assessor Parcel Number 158528
Community Details
Overview
- Association Phone (214) 709-7215
Pet Policy
- Pets Allowed
Map
Source: Amarillo Association of REALTORS®
MLS Number: 25-6147
APN: R-061-5400-0540
- 3812 Doris Dr
- 3902 Lynette Dr
- 4006 Tucson Dr
- 3804 Doris Dr
- 3816 Ozark Trail
- 4007 Linda Dr
- 4004 Terrace Dr
- 0 Amarillo Sunset Portfolio Unit 25-7406
- 3709 Paramount Blvd
- 4203 Woodfield St
- 3901 Lenwood Dr
- 3700 Paramount Blvd
- 3806 S Virginia St
- 3908 Lewis Dr
- 3609 Doris Dr
- 3604 Julie Dr
- 3603 Lenwood Dr
- 4304 Ridgecrest Cir
- 3711 Memory Ln
- 4308 Summit Cir
- 4500 S Virginia A2 St
- 4500 S Virginia C10 St
- 4500 S Virginia A1 St
- 4500 S St
- 4101 SW 45th Ave
- 3611 Fleetwood Dr Unit B
- 4615 S Virigina St
- 3606 Lewis Ln
- 4210 Paramount Blvd
- 4343 Ridgecrest Cir
- 4711 S Virginia St
- 4802 Mccarty Blvd
- 2716 Phillips Dr
- 4505 Goodnight Trail
- 3308 Eddy St
- 3224 Janet Dr
- 5129 Leland Dr
- 3007 Curtis Dr
- 4302 SW 51st Ave
- 2706 Lynette Dr
