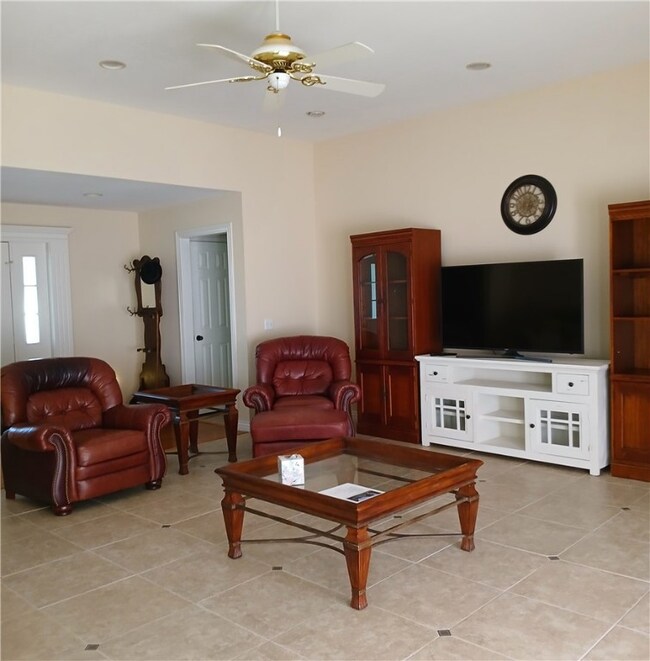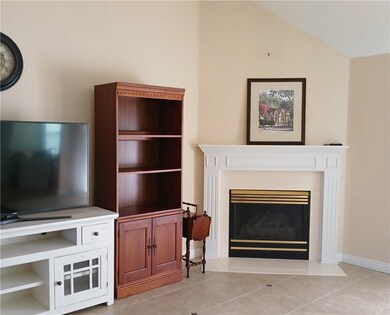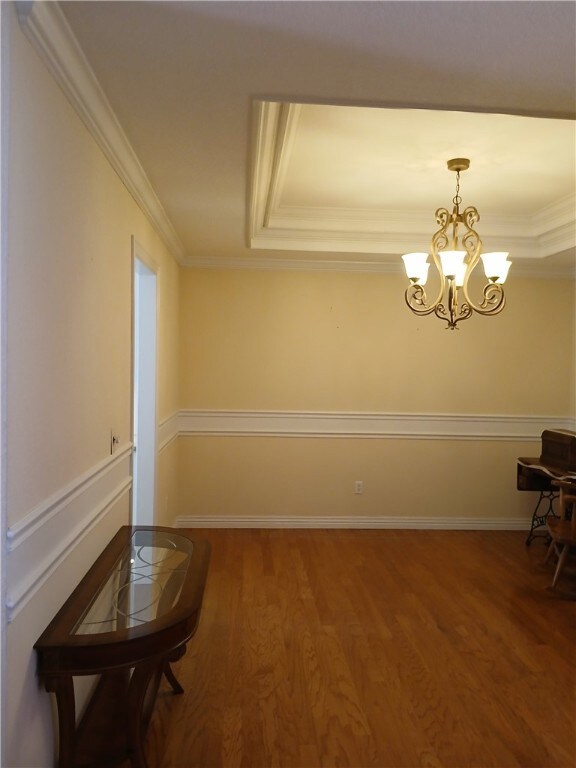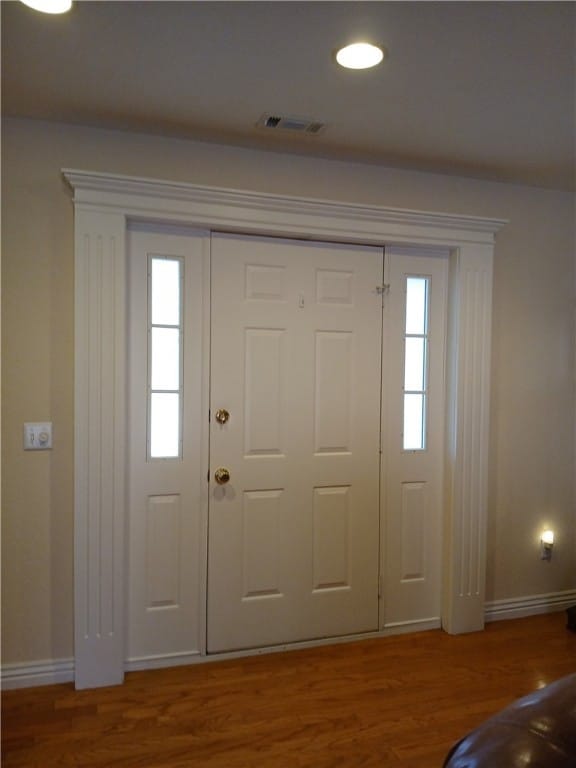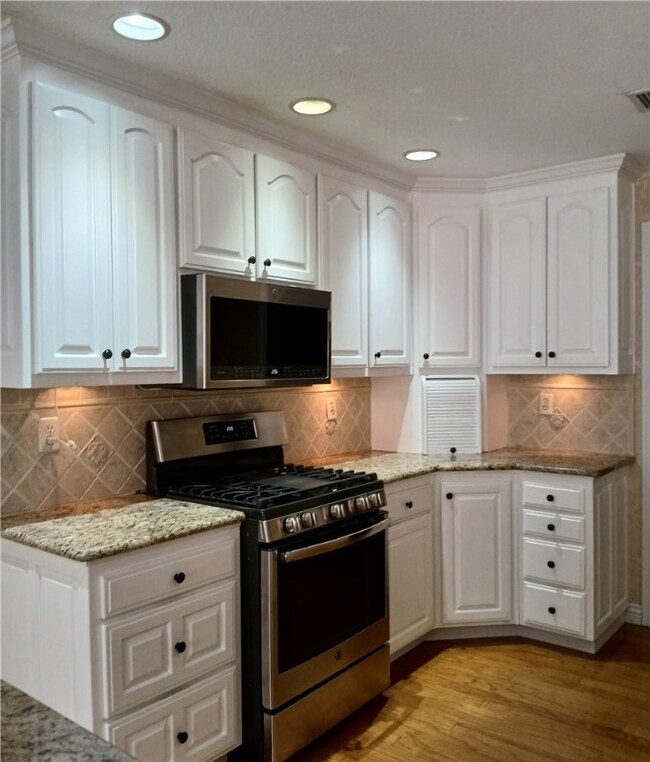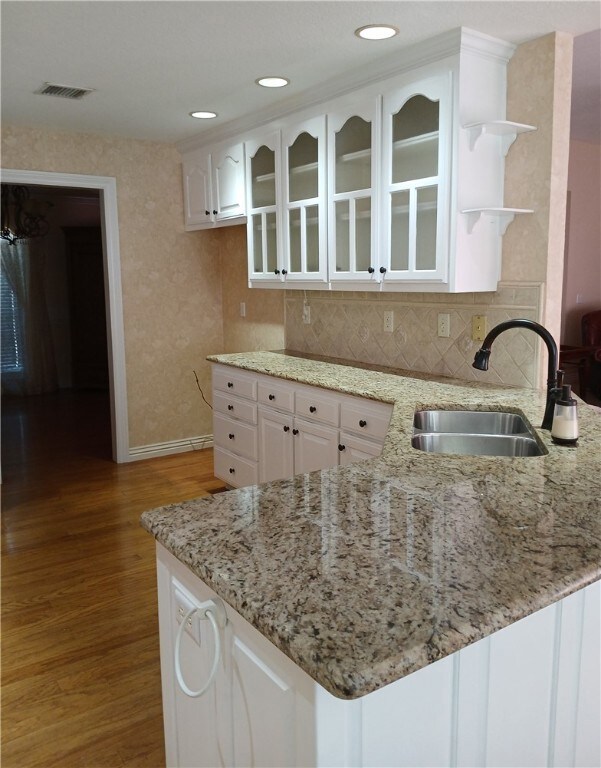4102 Seneca Rd Rogers, AR 72758
Estimated payment $2,854/month
Highlights
- Vaulted Ceiling
- Breakfast Area or Nook
- 2 Car Attached Garage
- Wood Flooring
- Porch
- Built-In Features
About This Home
3 Bedrooms, 2 1/2 baths, 2200 feet of living space, single level, homeowner's association is only one hundred fifty dollars per year, open floor plan with vaulted ceilings, cove moldings throughout, gas fireplace and range, master bath has a Jacuzzi tub and two closets, breakfast nook and formal dining, granite countertops, large private back yard perfect for your family, easy access to I-49 freeway, quality shopping and entertainment, close to Mercy Hospital Northwest and many medical facilities.
Listing Agent
Trelora Realty, Inc Brokerage Email: ironwoodgroup@trelora.com License #PB00097022 Listed on: 10/08/2025
Home Details
Home Type
- Single Family
Est. Annual Taxes
- $2,683
Year Built
- Built in 1996
Lot Details
- 0.29 Acre Lot
- Fenced
- Level Lot
HOA Fees
- $13 Monthly HOA Fees
Parking
- 2 Car Attached Garage
Home Design
- Home to be built
- Slab Foundation
- Frame Construction
- Shingle Roof
- Asphalt Roof
Interior Spaces
- 2,120 Sq Ft Home
- 1-Story Property
- Built-In Features
- Vaulted Ceiling
- Gas Log Fireplace
- Blinds
- Living Room with Fireplace
- Washer
Kitchen
- Breakfast Area or Nook
- Gas Range
- Dishwasher
- Disposal
Flooring
- Wood
- Carpet
Bedrooms and Bathrooms
- 3 Bedrooms
- Soaking Tub
Outdoor Features
- Patio
- Porch
Utilities
- Central Heating and Cooling System
- Gas Water Heater
- Cable TV Available
Community Details
- Association fees include ground maintenance, maintenance structure
- Bloomfield Sub Ph 1 Rogers Subdivision
Listing and Financial Details
- Legal Lot and Block 7 / 5
Map
Home Values in the Area
Average Home Value in this Area
Tax History
| Year | Tax Paid | Tax Assessment Tax Assessment Total Assessment is a certain percentage of the fair market value that is determined by local assessors to be the total taxable value of land and additions on the property. | Land | Improvement |
|---|---|---|---|---|
| 2025 | $2,927 | $77,696 | $19,000 | $58,696 |
| 2024 | $2,617 | $77,696 | $19,000 | $58,696 |
| 2023 | $2,379 | $54,540 | $14,000 | $40,540 |
| 2022 | $1,874 | $54,540 | $14,000 | $40,540 |
| 2021 | $1,868 | $54,540 | $14,000 | $40,540 |
| 2020 | $1,870 | $40,890 | $8,600 | $32,290 |
| 2019 | $1,870 | $40,890 | $8,600 | $32,290 |
| 2018 | $1,895 | $40,890 | $8,600 | $32,290 |
| 2017 | $1,772 | $40,890 | $8,600 | $32,290 |
| 2016 | $1,772 | $40,890 | $8,600 | $32,290 |
| 2015 | $2,142 | $40,490 | $7,600 | $32,890 |
| 2014 | $1,792 | $40,490 | $7,600 | $32,890 |
Property History
| Date | Event | Price | List to Sale | Price per Sq Ft |
|---|---|---|---|---|
| 10/23/2025 10/23/25 | Pending | -- | -- | -- |
| 10/08/2025 10/08/25 | For Sale | $499,000 | -- | $235 / Sq Ft |
Purchase History
| Date | Type | Sale Price | Title Company |
|---|---|---|---|
| Administrators Deed | -- | None Listed On Document | |
| Warranty Deed | $168,000 | -- | |
| Warranty Deed | $168,000 | -- | |
| Deed | -- | -- | |
| Corporate Deed | $35,000 | -- |
Source: Northwest Arkansas Board of REALTORS®
MLS Number: 1324639
APN: 02-12401-000
- 315 S Promenade Blvd
- 1740 S 39th Place
- 3706 W Cherokee Rd
- 4606 W Centre Ct
- 4707 W Oak St
- 2716 W Centennial Dr
- 1817 S 27th Place
- 835 S 40th St
- 2713 W Gum St
- 2747 White Oak Dr
- 2714 W Ash St
- 904 S Lafayette St
- 908 S 28th St Unit A & B
- 908 & 910 S 28th St
- 910 S 28th St
- 904 S Dixson St Unit B
- 3131 W Perry Rd
- 2312 S 31st Place
- 2601 W Oak St Unit 2
- 5703 W Casey Dr

