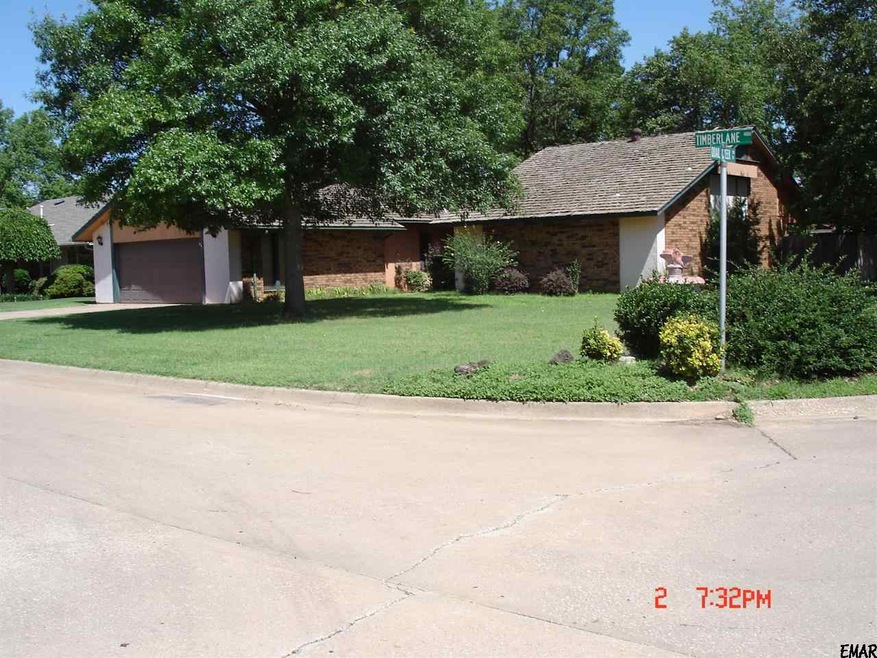
Highlights
- Traditional Architecture
- Shades
- Brick Veneer
- Covered patio or porch
- 2 Car Attached Garage
- Landscaped with Trees
About This Home
As of April 201796.5% FHA loan @ Bank of the West, 4.25% interest, 30 yrs; 2215 sq ft more or less. Concessions paid by Seller for Buyer: $5,000. Appraised by Carris Appraisal. Owner will have a new Heritage roof installed by closing. Has water well and sprinkler system. Needs some updates. Carpet 2 years old.
Last Agent to Sell the Property
Gary Smith
Non-Member License #039545 Listed on: 06/23/2014
Home Details
Home Type
- Single Family
Est. Annual Taxes
- $2,814
Lot Details
- South Facing Home
- Wood Fence
- Landscaped with Trees
- Property is zoned Res.
Home Design
- Traditional Architecture
- Gable Roof Shape
- Brick Veneer
- Wood Shingle Roof
Interior Spaces
- 1-Story Property
- Ceiling Fan
- Screen For Fireplace
- Shades
- Drapes & Rods
- Entryway
- Family Room with Fireplace
- Combination Kitchen and Dining Room
- Fire and Smoke Detector
Kitchen
- Electric Oven or Range
- Microwave
- Dishwasher
- Kitchen Island
- Disposal
Flooring
- Wall to Wall Carpet
- Tile
- Vinyl
Bedrooms and Bathrooms
- 4 Bedrooms
- 2 Full Bathrooms
Parking
- 2 Car Attached Garage
- Garage Door Opener
Outdoor Features
- Covered patio or porch
Utilities
- Central Heating and Cooling System
- Cable TV Available
Ownership History
Purchase Details
Home Financials for this Owner
Home Financials are based on the most recent Mortgage that was taken out on this home.Purchase Details
Home Financials for this Owner
Home Financials are based on the most recent Mortgage that was taken out on this home.Similar Homes in Enid, OK
Home Values in the Area
Average Home Value in this Area
Purchase History
| Date | Type | Sale Price | Title Company |
|---|---|---|---|
| Warranty Deed | -- | Main Street Title | |
| Warranty Deed | $136,000 | None Available |
Mortgage History
| Date | Status | Loan Amount | Loan Type |
|---|---|---|---|
| Open | $192,744 | FHA | |
| Closed | $201,286 | FHA | |
| Previous Owner | $161,519 | FHA | |
| Previous Owner | $27,200 | Future Advance Clause Open End Mortgage | |
| Previous Owner | $108,800 | Adjustable Rate Mortgage/ARM |
Property History
| Date | Event | Price | Change | Sq Ft Price |
|---|---|---|---|---|
| 04/13/2017 04/13/17 | Sold | $205,000 | -12.7% | $92 / Sq Ft |
| 03/07/2017 03/07/17 | Pending | -- | -- | -- |
| 11/18/2016 11/18/16 | For Sale | $234,900 | +42.8% | $105 / Sq Ft |
| 09/05/2014 09/05/14 | Sold | $164,500 | -3.2% | $74 / Sq Ft |
| 08/06/2014 08/06/14 | Pending | -- | -- | -- |
| 06/23/2014 06/23/14 | For Sale | $169,900 | -- | $77 / Sq Ft |
Tax History Compared to Growth
Tax History
| Year | Tax Paid | Tax Assessment Tax Assessment Total Assessment is a certain percentage of the fair market value that is determined by local assessors to be the total taxable value of land and additions on the property. | Land | Improvement |
|---|---|---|---|---|
| 2024 | $2,814 | $27,664 | $2,478 | $25,186 |
| 2023 | $2,729 | $26,859 | $2,449 | $24,410 |
| 2022 | $2,682 | $26,077 | $2,420 | $23,657 |
| 2021 | $2,586 | $25,317 | $2,432 | $22,885 |
| 2020 | $2,567 | $24,579 | $2,387 | $22,192 |
| 2019 | $2,379 | $23,863 | $2,297 | $21,566 |
| 2018 | $2,302 | $23,169 | $2,500 | $20,669 |
| 2017 | $2,275 | $22,006 | $2,428 | $19,578 |
| 2016 | $2,075 | $20,958 | $2,312 | $18,646 |
| 2015 | $1,951 | $19,960 | $2,500 | $17,460 |
| 2014 | $1,814 | $18,559 | $2,500 | $16,059 |
Agents Affiliated with this Home
-

Seller's Agent in 2017
Candi Baker-Garcia
Epique Realty LLC
(580) 977-6230
59 Total Sales
-
G
Seller's Agent in 2014
Gary Smith
Non-Member
Map
Source: Northwest Oklahoma Association of REALTORS®
MLS Number: 710573
APN: 4010-00-002-022-0-037-00
- 1107 Quail Creek Dr
- 4101 Timberlane
- 1113 Briar Creek Rd
- 1407 Sun Rise Dr
- 1420 Sun Rise Dr
- 1405 Briar Creek Rd
- 4101 Sandview Dr
- 1013 Quail Ridge Rd
- 3917 Oakcrest Ave
- 4001 Driftwood
- 1018 Quail Ridge Rd
- 1115 Sawgrass Ln
- 1119 Sawgrass Ln
- 1102 Sawgrass Ln
- 4801 Manchester Dr
- 3206 W Chestnut Ave
- 425 N Cimarron Dr
- 4901 Deerfield Ave
- 626 Deer Run
- 3920 Westminster Dr
